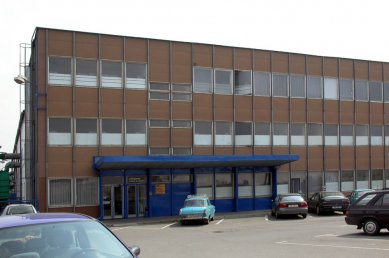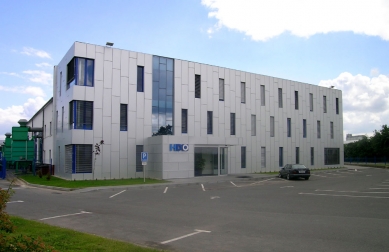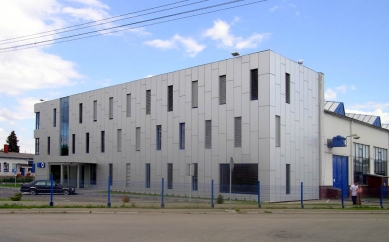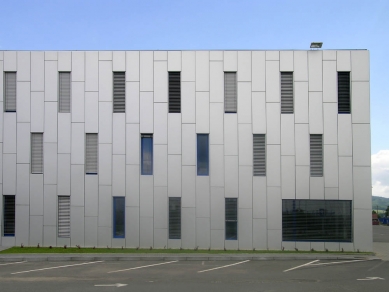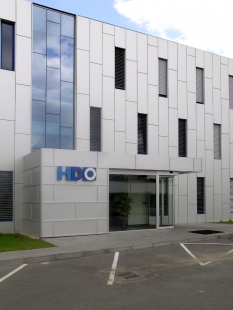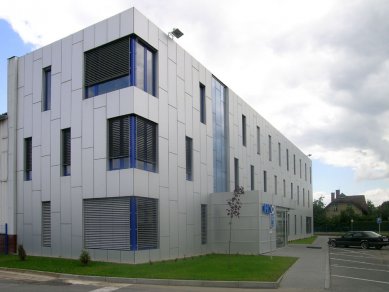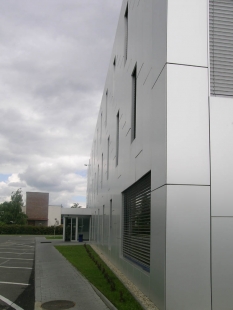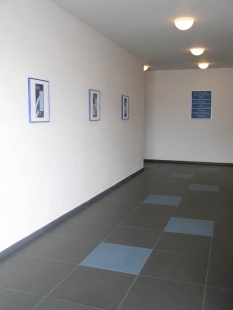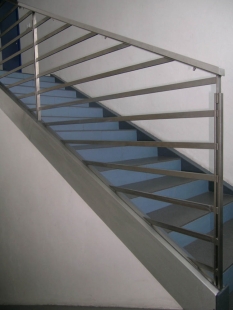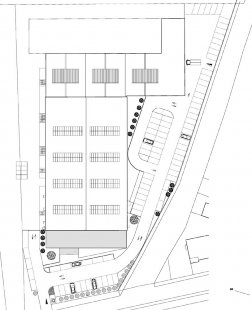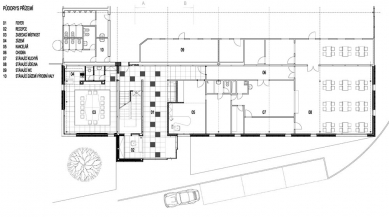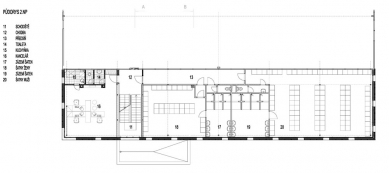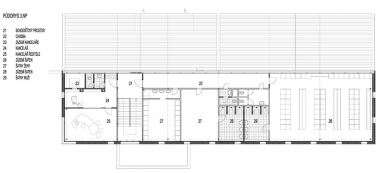
Reconstruction of the administrative building HDO

Industrial areas have exhibited a certain schizophrenia in architectural approach for centuries. While production and storage halls are always utilitarian, monotonous volumes whose sole purpose is to serve, on the other hand, administrative buildings carry the corporate image and give uninteresting areas a distinctive character. The same is true in Zábřeh at HDO.
If we look at the spatial arrangement of the now-defunct Vaňkovka in Brno, we discover the segregation of individual production operations into separate objects. The lucrative spot in the urban composition is again taken by the administrative building, but it is not overly dominant. Over time, an ideal arrangement of industrial plants has been established. At the expense of individual buildings that had an urban scale and were more humane in the overall image, a monoblock prevailed, which either absorbed the administrative building into its mass or, conversely, uses it as a contrasting art element in front of the facade. It could be said that the spatial arrangement described above is currently the most commonly used type of industrial architecture. Similar contemporary industrial buildings can be found, for example, in Humpolec in Jiřice (Mayo I and II), in Komorovice (Hranipex), in Ostrava (Liftcomp), in Prague (Liftec Global), and elsewhere.
In Zábřeh at HDO, it is not a new building, but rather a reconstruction of the existing area. The urban arrangement was given, but sufficient architectural quality was lacking. This was taken care of by the Brno architect Markéta Veselá with her design. First, she straightened the relationships in the area, reworked the surrounding spaces, and then set about reconstructing the administrative building, which was to become a bearer of positive change.
The original inadequate envelope was completely dismantled. The interior was arranged so that both the company management and employee facilities found their place in the administrative building. These operations are separated by a communication core. The administrative building was supplemented with an entrance risalit with a reception. However, the most significant transformation occurred on the facade.
The facade of the HDO administrative building is, in my opinion, one of the most interesting in our country. It skillfully complements the abstract cladding of the North Moravian Gas Plant in Ostrava by RKAW. I greatly appreciate that even with the abstract artistic play, the function in the interior was not suppressed (as is the case, for example, in Brno at the Omega Palace). At HDO, everything functions as it should. The building is not conventionally divided into a plinth, body, and cornice but creates a compact impression from top to bottom. The architect is not afraid to break the regular grid of slender windows, and in the offices, the windows generously turn the corner. A very pleasant sight.
If we look at the spatial arrangement of the now-defunct Vaňkovka in Brno, we discover the segregation of individual production operations into separate objects. The lucrative spot in the urban composition is again taken by the administrative building, but it is not overly dominant. Over time, an ideal arrangement of industrial plants has been established. At the expense of individual buildings that had an urban scale and were more humane in the overall image, a monoblock prevailed, which either absorbed the administrative building into its mass or, conversely, uses it as a contrasting art element in front of the facade. It could be said that the spatial arrangement described above is currently the most commonly used type of industrial architecture. Similar contemporary industrial buildings can be found, for example, in Humpolec in Jiřice (Mayo I and II), in Komorovice (Hranipex), in Ostrava (Liftcomp), in Prague (Liftec Global), and elsewhere.
In Zábřeh at HDO, it is not a new building, but rather a reconstruction of the existing area. The urban arrangement was given, but sufficient architectural quality was lacking. This was taken care of by the Brno architect Markéta Veselá with her design. First, she straightened the relationships in the area, reworked the surrounding spaces, and then set about reconstructing the administrative building, which was to become a bearer of positive change.
The original inadequate envelope was completely dismantled. The interior was arranged so that both the company management and employee facilities found their place in the administrative building. These operations are separated by a communication core. The administrative building was supplemented with an entrance risalit with a reception. However, the most significant transformation occurred on the facade.
The facade of the HDO administrative building is, in my opinion, one of the most interesting in our country. It skillfully complements the abstract cladding of the North Moravian Gas Plant in Ostrava by RKAW. I greatly appreciate that even with the abstract artistic play, the function in the interior was not suppressed (as is the case, for example, in Brno at the Omega Palace). At HDO, everything functions as it should. The building is not conventionally divided into a plinth, body, and cornice but creates a compact impression from top to bottom. The architect is not afraid to break the regular grid of slender windows, and in the offices, the windows generously turn the corner. A very pleasant sight.
The English translation is powered by AI tool. Switch to Czech to view the original text source.
0 comments
add comment




