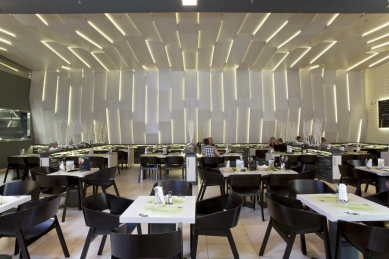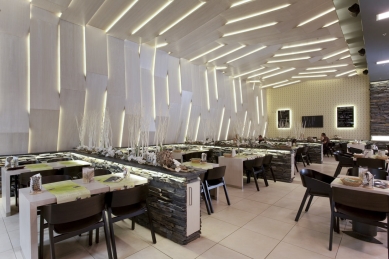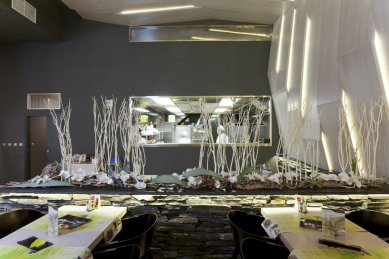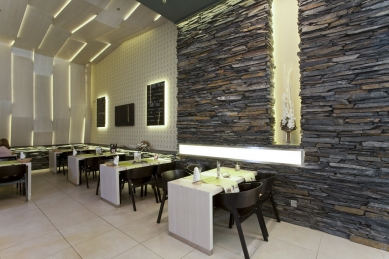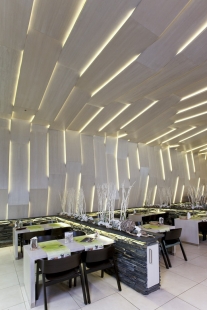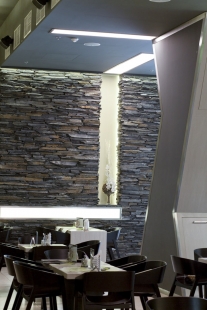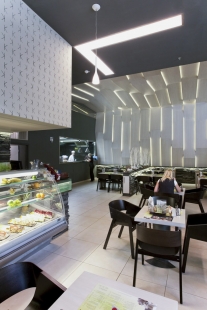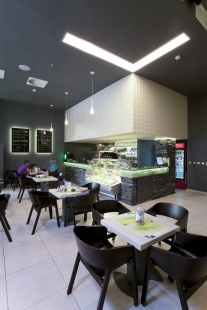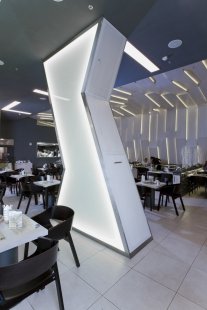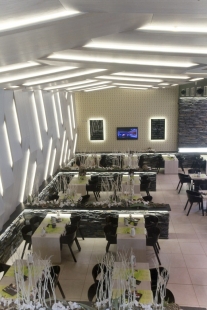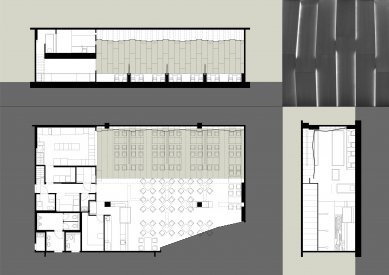
Restaurant Kaskáda in Liberec

 |
The unit is located on the first floor of the Nisa shopping center gallery in Liberec, at the end of the oval space near the entrance to the cinema. Already while walking through the gallery around the restaurant, the main motif in the form of a wooden sculptural wall captures the attention of the visitor. It consists of identical angled wooden panels set in staggered positions, creating gaps between the panels through which backlighting penetrates the space, evoking a pleasant intimate atmosphere.
This motif of so-called “K” profiles is derived from the restaurant's own name and was also chosen as an aesthetic element to cover the structural column located in the middle of the layout. In this case, the wooden panels are used in the opposite direction, making the elegant silhouette of the letter K immediately visible to incoming visitors, highlighted by illuminated glass from the front. Another important material is the roughly stacked slate blades, which form walls between tables, the bar counter wall, and along the wall, culminating at the entrance to the restaurant at the full height of the wall. The remaining ceiling areas are painted with an anthracite shade, while the cream color on the walls is enlivened by graphic printing again derived from the letter K.
The interior of the restaurant is clearly readable from the entrance and is divided into the dining area, the bar, and all technical facilities hidden behind a flat wall on the left part of the restaurant. The main food preparation area is connected to the free space only by a narrow horizontal window, allowing visitors to sneak a peek at the local chefs, making the entire operation well visible. Transversely next to the kitchen is the washing area for operational dishes and a longitudinal hallway with storage, rough vegetable preparation, dishwashing, and a cleaning room. A single-flight staircase leads to the lounge upstairs. Here are located the storage, office, changing rooms, and staff facilities. Technical network distributions utilize the space above the bar and the flat ceiling.
Although the restaurant opens fully to the passage, it is optically separated from it due to the lowered ceiling while preserving maximum ceiling height, which is enhanced by the atypical cladding.
The English translation is powered by AI tool. Switch to Czech to view the original text source.
3 comments
add comment
Subject
Author
Date
svetlo a vtip
tomcerny
20.10.11 04:28
absenci osvětlení stolních desek
Dalibor Černý
21.10.11 02:00
Dobrý nápad, ale...
Lukáš Obdržálek
23.10.11 10:57
show all comments



