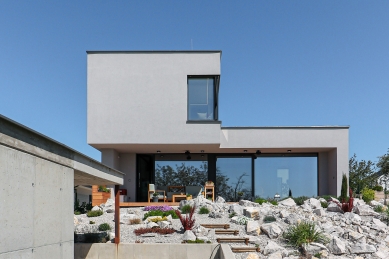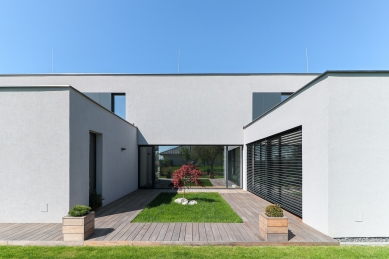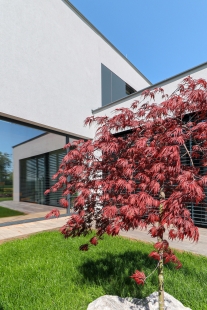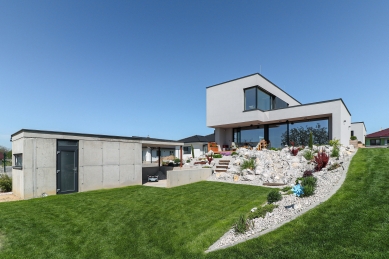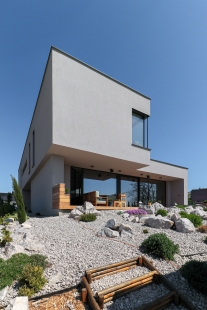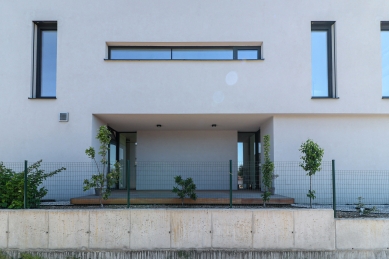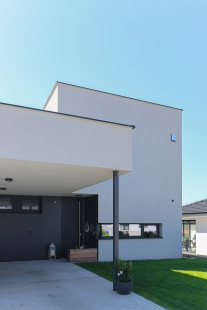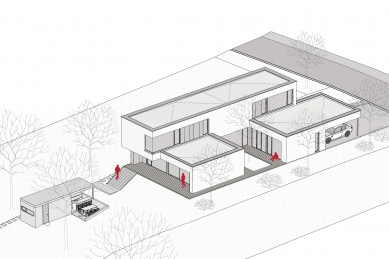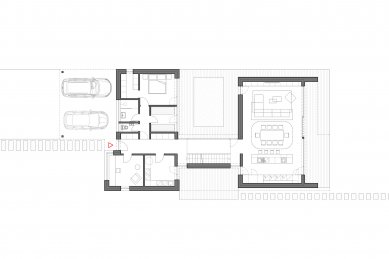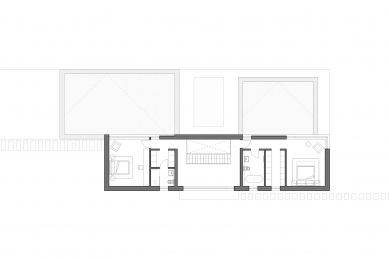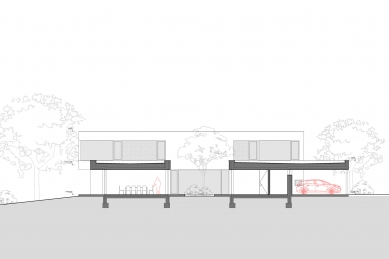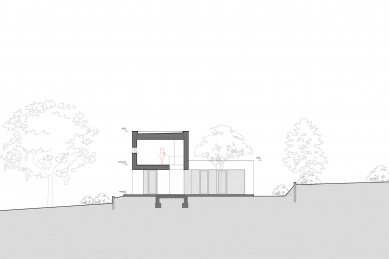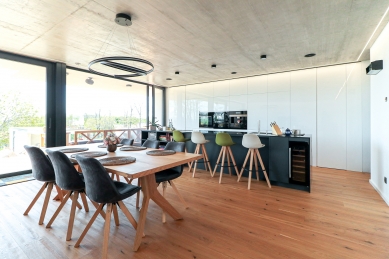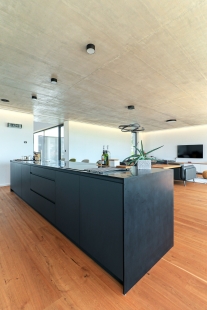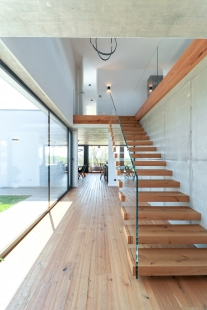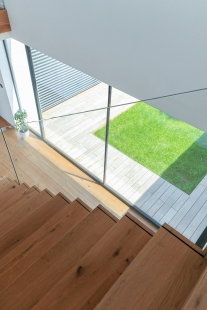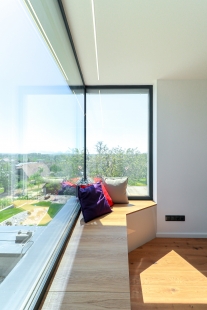
Family House Trakovice

Clearly defined mass, forming the main principles of the layout. An open space while maintaining privacy creates a diverse floor plan. These are the basic aspects of the design of a family house, which aims to be primarily a functional solution for the housing of a young family.
The plot for the family house is located in the village of Trakovice. The sloping terrain provides a beautiful view of the surrounding area. Maintaining these views was one of the investor's requirements. However, the key remained the creation of a two-story layout with barrier-free use of the first floor. Emphasis was placed on preserving privacy and intimate zones of living, which contributed to the resulting shape of the house.
The main motif of the mass became a small semi-open atrium, which helped to create an additional southern facade and minimize windows facing the neighboring plot. The predominantly glazed facade of the atrium connects the night, day, and communication parts of the house.
The design also includes a separate small building for a summer kitchen, which is placed lower on the slope beneath the main terrace. The seasonal function of the kitchen is complemented by a workshop and a large cellar.
The interior features prominent exposed concrete structures, which remain acknowledged on the first floor. The rawness of the gray concrete is complemented by warm shades of natural wood on the floor. The furniture combines various materials of lacquered boards and wood.
The communication center of the house is a stair gallery that connects both floors of the house. An open space with large glazing towards the atrium is dominated by a cantilevered staircase with wooden steps on a concrete load-bearing wall.
The plot for the family house is located in the village of Trakovice. The sloping terrain provides a beautiful view of the surrounding area. Maintaining these views was one of the investor's requirements. However, the key remained the creation of a two-story layout with barrier-free use of the first floor. Emphasis was placed on preserving privacy and intimate zones of living, which contributed to the resulting shape of the house.
The main motif of the mass became a small semi-open atrium, which helped to create an additional southern facade and minimize windows facing the neighboring plot. The predominantly glazed facade of the atrium connects the night, day, and communication parts of the house.
The design also includes a separate small building for a summer kitchen, which is placed lower on the slope beneath the main terrace. The seasonal function of the kitchen is complemented by a workshop and a large cellar.
The interior features prominent exposed concrete structures, which remain acknowledged on the first floor. The rawness of the gray concrete is complemented by warm shades of natural wood on the floor. The furniture combines various materials of lacquered boards and wood.
The communication center of the house is a stair gallery that connects both floors of the house. An open space with large glazing towards the atrium is dominated by a cantilevered staircase with wooden steps on a concrete load-bearing wall.
Adam Lukačovič
The English translation is powered by AI tool. Switch to Czech to view the original text source.
0 comments
add comment


