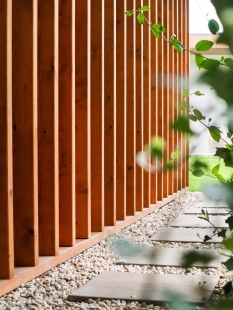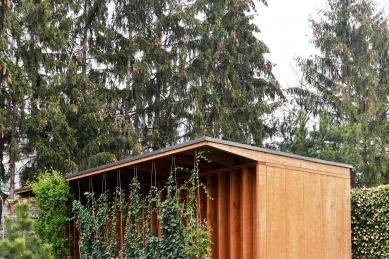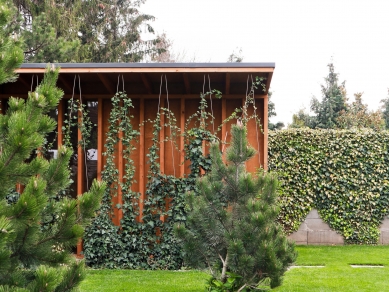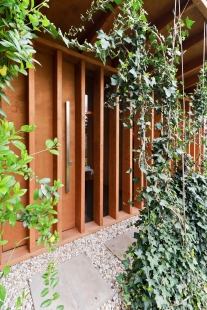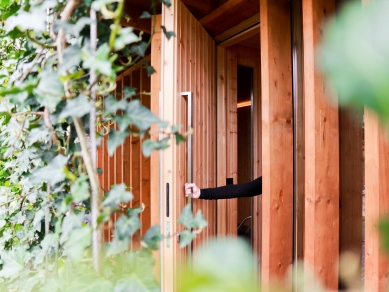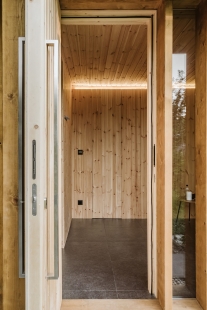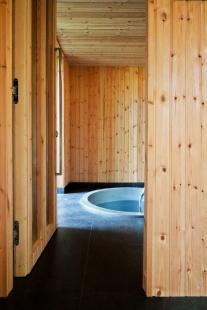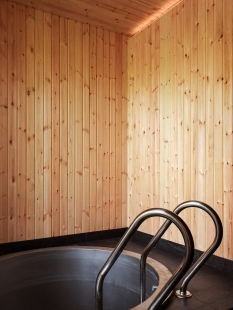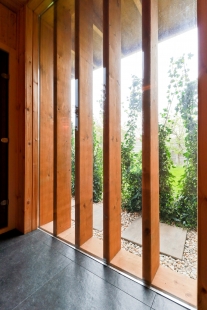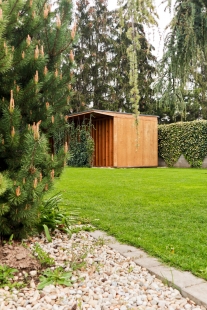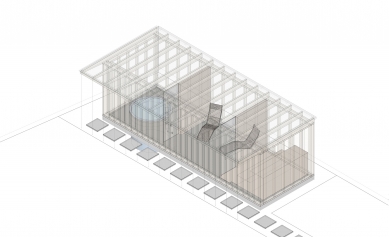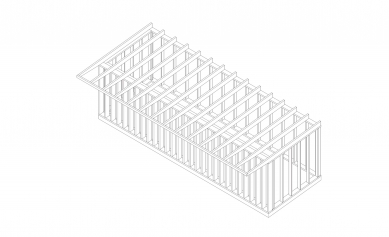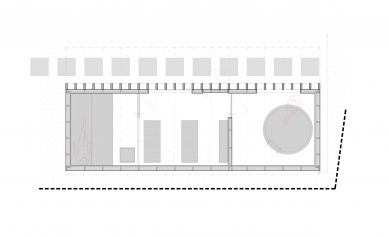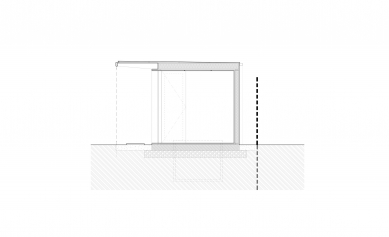
Sauna Trnava

Sauna has been known to humanity since ancient times. It has a positive effect not only on physical but also on mental health, and we mostly associate it with the winter season. The creation of a year-round intimate space combined with a garden by the family house is a fundamental motif in the search for the right composition of a place for the relaxation of body and mind.
The modest architecture of the sauna aims to sensitively enhance the small garden. To be its unobtrusive complement and a functional object. The simple wooden skeleton structure reveals its tectonics and materials across the entire facade. The foundation consists of a concrete slab. The roof overhang creates a covered entrance, which is complemented by climbing plants as another layer of nature.
The entrance to the sauna is hidden in the load-bearing grid of wooden slats, which separate the interior from the exterior. Their purpose is also to regulate visibility and direct views from the inside to the garden. The entrance area of the building serves as a storage space for belongings and a relaxation area. From there, there is access to the Finnish sauna itself and the cooling pool.
The modest architecture of the sauna aims to sensitively enhance the small garden. To be its unobtrusive complement and a functional object. The simple wooden skeleton structure reveals its tectonics and materials across the entire facade. The foundation consists of a concrete slab. The roof overhang creates a covered entrance, which is complemented by climbing plants as another layer of nature.
The entrance to the sauna is hidden in the load-bearing grid of wooden slats, which separate the interior from the exterior. Their purpose is also to regulate visibility and direct views from the inside to the garden. The entrance area of the building serves as a storage space for belongings and a relaxation area. From there, there is access to the Finnish sauna itself and the cooling pool.
Adam Lukačovič
The English translation is powered by AI tool. Switch to Czech to view the original text source.
0 comments
add comment



