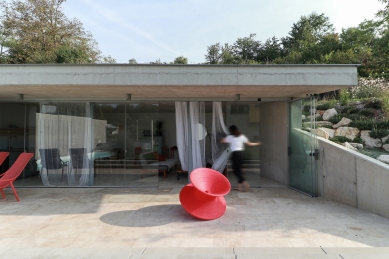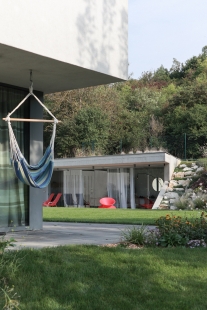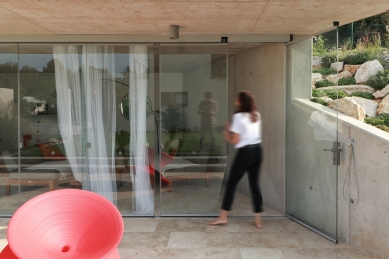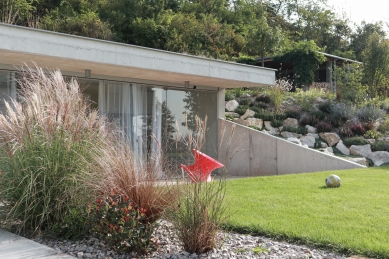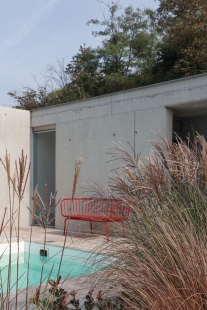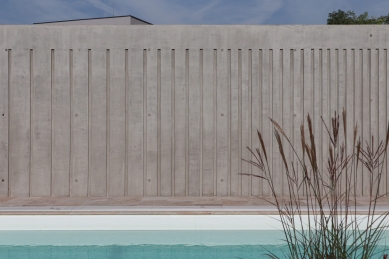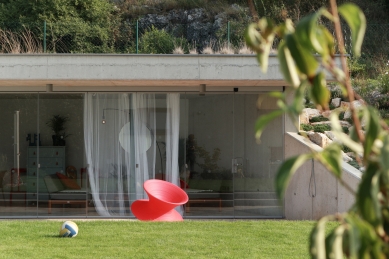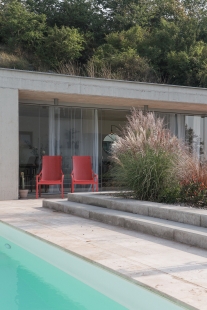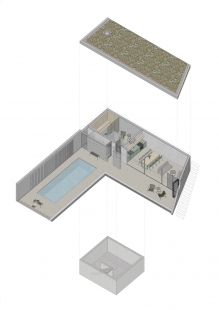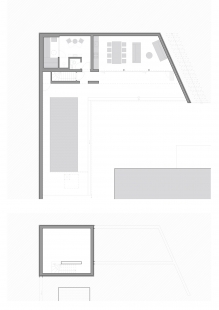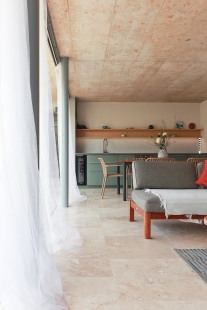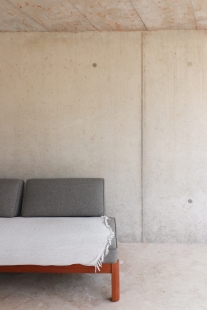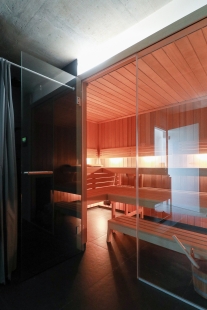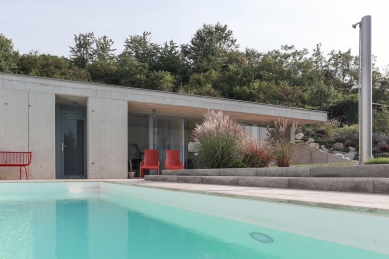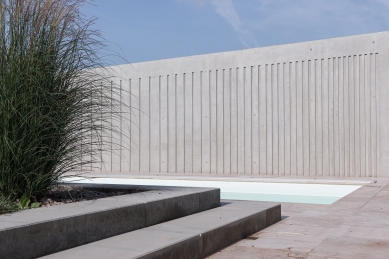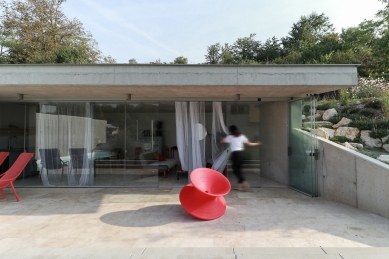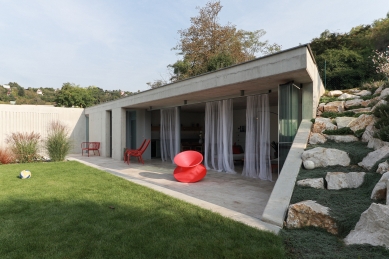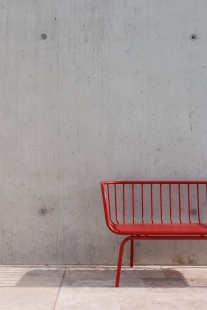
Garden house

IDEA
The time spent in the exterior of a family house can take various forms. Especially in the warmer months, there is an intense need for additional functions such as a terrace, summer kitchen, pool, or wellness area. We move from the interior of the house to the interior of the garden, which also lacks the infrastructure for active use throughout the day. The design of the garden house meets the expectations and requirements of the client, which were combined within the multifunctional space of the new building.
Finding the right place for relaxation architecture in the confined conditions of an occupied plot was not easy. One of the main goals was to preserve as much green area as possible and to position the structure so that it would be a natural complement to the existing family house. The proximity of the rocky hill and the slope of the terrain appeared to be a limitation, making it impossible to have a greater distance from the house. However, this disadvantage quickly turned into an opportunity, and by placing the new building at the edge of the plot, it also fulfilled additional functions. The shaping and size of the mass were influenced by external circumstances. Simple horizontal lines and elemental materiality took on a dominant role.
SOLUTION
The compact single-story volume consists of a covered area made of exposed concrete and exterior surfaces with stone paving. By minimizing the material solution, the design focuses on creating lapidary and functional spaces. The accents are taken by various accessories of the furniture and the variability of materials over time.
The main part of the building is a seasonal kitchen that can be closed off with a sliding glass wall. The interior space is variable. The main room is connected to the wellness area through a covered corridor, where there is a sauna with a support area, a resting room, and a toilet. There is also a smaller basement space beneath the building. The exterior is dominated by an outdoor pool with the option of covering it and, of course, a spacious terrace. The roof of the building features a green extensive roof that smoothly transitions into the original terrain.
The time spent in the exterior of a family house can take various forms. Especially in the warmer months, there is an intense need for additional functions such as a terrace, summer kitchen, pool, or wellness area. We move from the interior of the house to the interior of the garden, which also lacks the infrastructure for active use throughout the day. The design of the garden house meets the expectations and requirements of the client, which were combined within the multifunctional space of the new building.
Finding the right place for relaxation architecture in the confined conditions of an occupied plot was not easy. One of the main goals was to preserve as much green area as possible and to position the structure so that it would be a natural complement to the existing family house. The proximity of the rocky hill and the slope of the terrain appeared to be a limitation, making it impossible to have a greater distance from the house. However, this disadvantage quickly turned into an opportunity, and by placing the new building at the edge of the plot, it also fulfilled additional functions. The shaping and size of the mass were influenced by external circumstances. Simple horizontal lines and elemental materiality took on a dominant role.
SOLUTION
The compact single-story volume consists of a covered area made of exposed concrete and exterior surfaces with stone paving. By minimizing the material solution, the design focuses on creating lapidary and functional spaces. The accents are taken by various accessories of the furniture and the variability of materials over time.
The main part of the building is a seasonal kitchen that can be closed off with a sliding glass wall. The interior space is variable. The main room is connected to the wellness area through a covered corridor, where there is a sauna with a support area, a resting room, and a toilet. There is also a smaller basement space beneath the building. The exterior is dominated by an outdoor pool with the option of covering it and, of course, a spacious terrace. The roof of the building features a green extensive roof that smoothly transitions into the original terrain.
Ing. arch. Adam Lukačovič
The English translation is powered by AI tool. Switch to Czech to view the original text source.
0 comments
add comment


