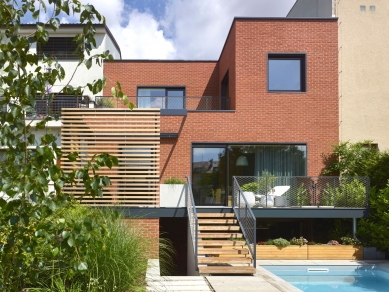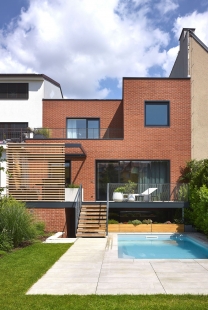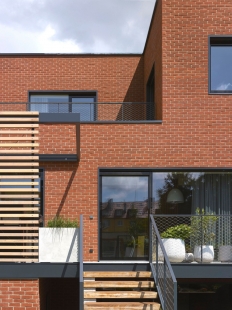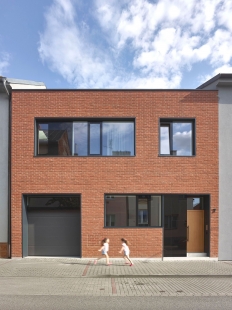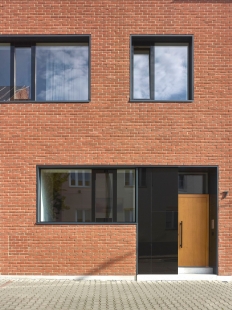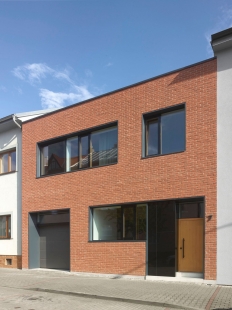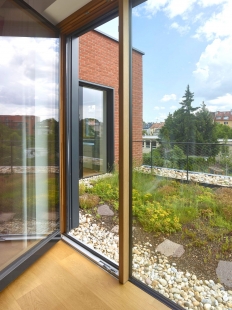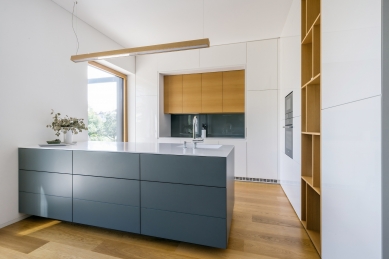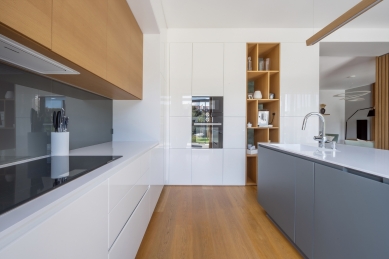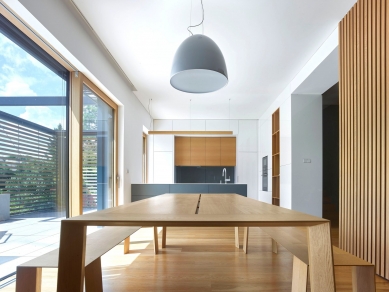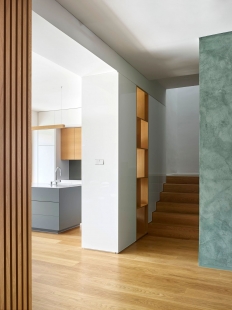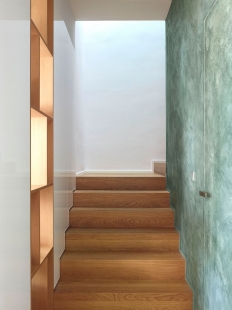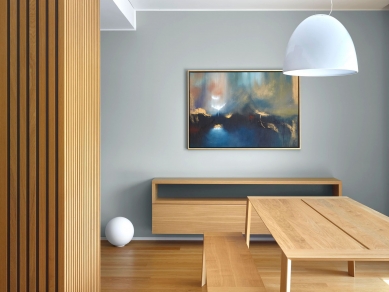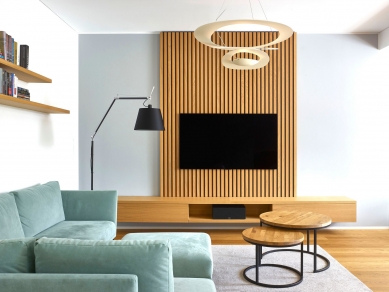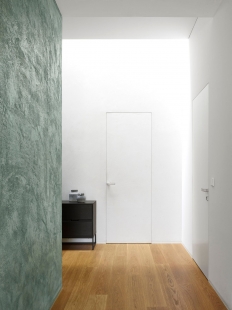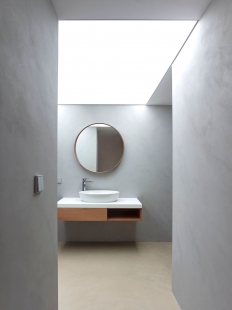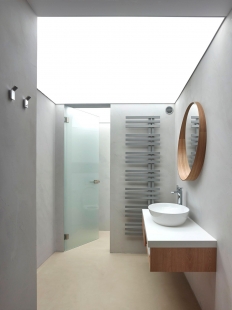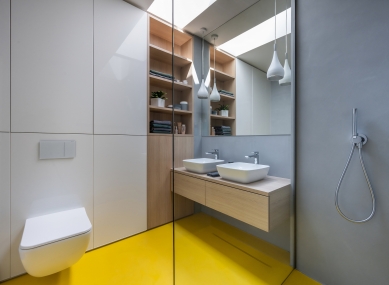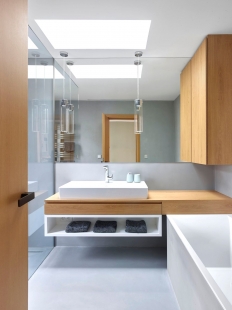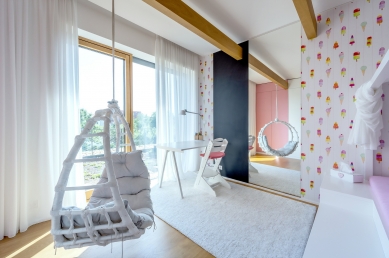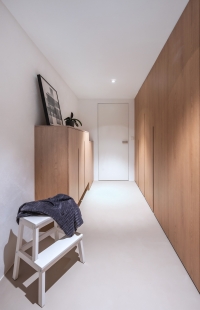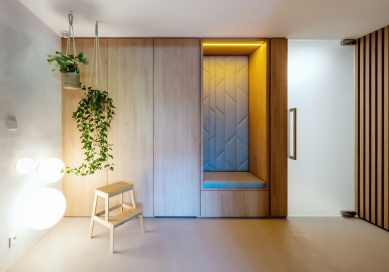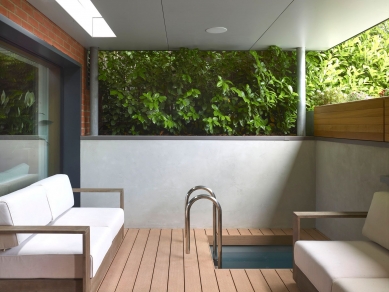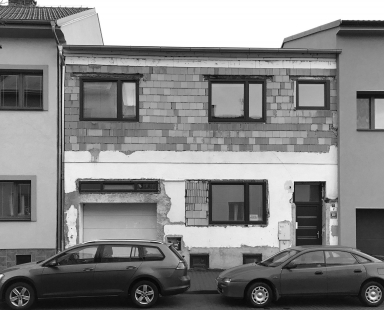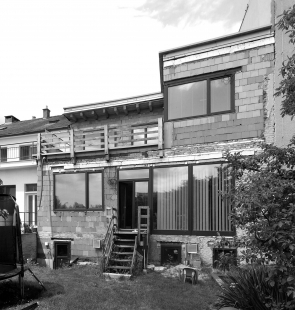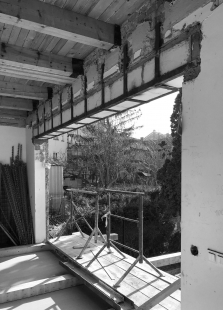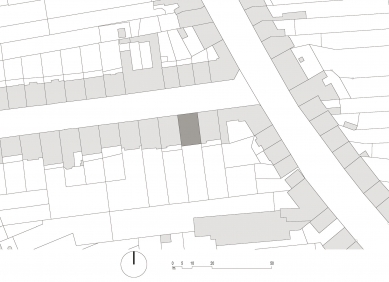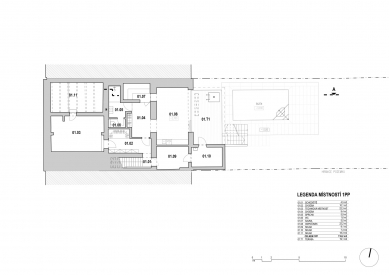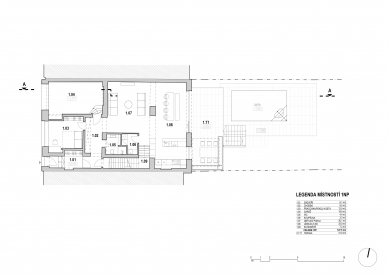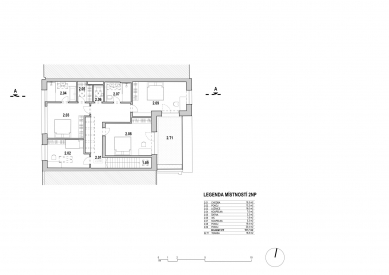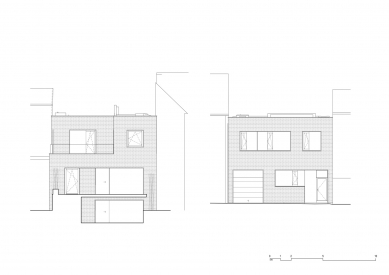
Family House Brno-Černovice

Assignment
Investors were searching for a house that met their requirements for generous family living and the comfort of city life.
After a few years of discussions and examining several plots of land, it was decided to purchase and renovate a row house in Brno-Černovice. The advantages of the location, which allows for living without the need for car commuting, proved to be crucial. Its position very close to the center offers convenient access to services, civic amenities, and public transport in the city of Brno.
Situation
We entered a locality clearly framed by an urban block structure of family houses, which began to develop in the 1920s. We took over the property in a state of unfinished reconstruction (extensions and additional floors) of the original single-story house, which is 100 years old.
The task was to approach the house in a new and comprehensive way while preserving as many structures as possible for reasons of technological execution and their impact on neighboring properties. The design had to deal with the construction layers of the original single-story house and the current unsatisfactory quality of the extensions and additional floors.
A positive challenge was the integration into the existing structure of the surrounding development and its scale, as well as its acceptance by the society of the residents of the neighboring houses. Quality neighborly relations, which are essential for the healthy functioning of the community, help the character of the row housing. It turned out that this integration was successful. The creation of the house enriched the existing standard of construction in the area and suggested a way that similar places and buildings could further develop.
Concept
The intent was to maintain the inconspicuousness and initially small scale of the house while maximizing its generous spatial possibilities (over 320 m2 of floor area). The north-south orientation of the facades and the depth of the layout of over 13 meters necessitated addressing natural lighting in the interior in an unconventional manner. Skylights are utilized throughout the full depth of the layout, with the largest one in the central hallway illuminating the layout of the house over two floors down to the ground floor. The basement is used for technical facilities and a sauna with a relaxation room and a covered terrace with a cooling swimming pool. The outdoor pool primarily serves for water fun for children and their friends from the neighborhood.
The family house aims to connect with the rationality and simplicity of Brno modernism, suggesting an approach to reconstruction within the framework of older urban development and how to bring new quality into such locations in a contemporary and sustainable manner.
Investors were searching for a house that met their requirements for generous family living and the comfort of city life.
After a few years of discussions and examining several plots of land, it was decided to purchase and renovate a row house in Brno-Černovice. The advantages of the location, which allows for living without the need for car commuting, proved to be crucial. Its position very close to the center offers convenient access to services, civic amenities, and public transport in the city of Brno.
Situation
We entered a locality clearly framed by an urban block structure of family houses, which began to develop in the 1920s. We took over the property in a state of unfinished reconstruction (extensions and additional floors) of the original single-story house, which is 100 years old.
The task was to approach the house in a new and comprehensive way while preserving as many structures as possible for reasons of technological execution and their impact on neighboring properties. The design had to deal with the construction layers of the original single-story house and the current unsatisfactory quality of the extensions and additional floors.
A positive challenge was the integration into the existing structure of the surrounding development and its scale, as well as its acceptance by the society of the residents of the neighboring houses. Quality neighborly relations, which are essential for the healthy functioning of the community, help the character of the row housing. It turned out that this integration was successful. The creation of the house enriched the existing standard of construction in the area and suggested a way that similar places and buildings could further develop.
Concept
The intent was to maintain the inconspicuousness and initially small scale of the house while maximizing its generous spatial possibilities (over 320 m2 of floor area). The north-south orientation of the facades and the depth of the layout of over 13 meters necessitated addressing natural lighting in the interior in an unconventional manner. Skylights are utilized throughout the full depth of the layout, with the largest one in the central hallway illuminating the layout of the house over two floors down to the ground floor. The basement is used for technical facilities and a sauna with a relaxation room and a covered terrace with a cooling swimming pool. The outdoor pool primarily serves for water fun for children and their friends from the neighborhood.
The family house aims to connect with the rationality and simplicity of Brno modernism, suggesting an approach to reconstruction within the framework of older urban development and how to bring new quality into such locations in a contemporary and sustainable manner.
PM architects s.r.o.
The English translation is powered by AI tool. Switch to Czech to view the original text source.
1 comment
add comment
Subject
Author
Date
SUPER!
08.02.24 09:13
show all comments


