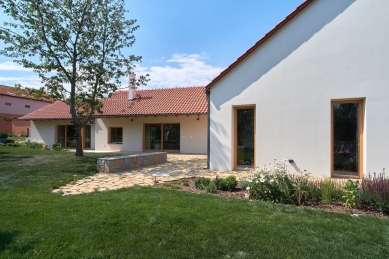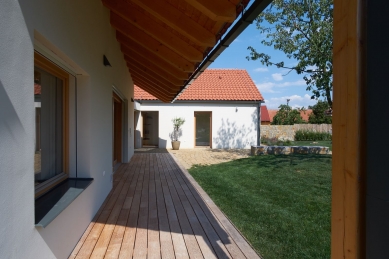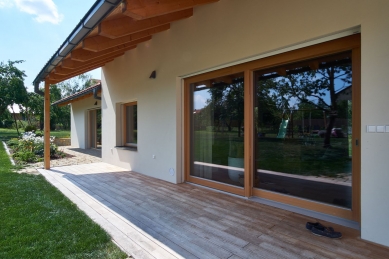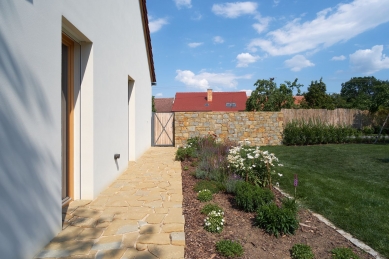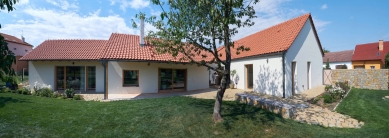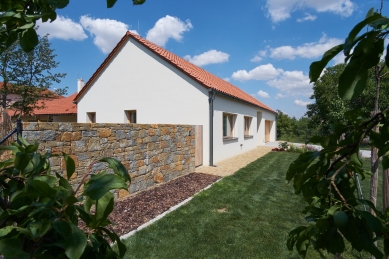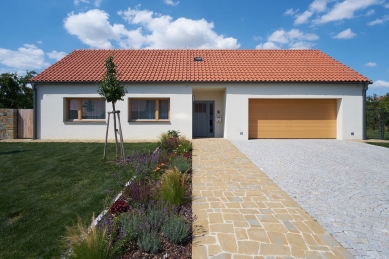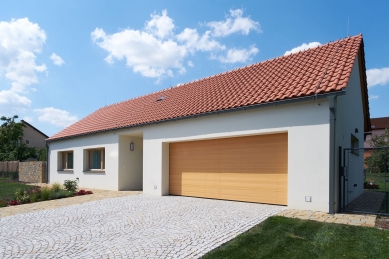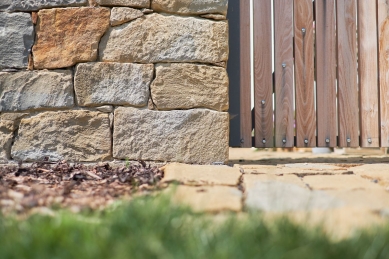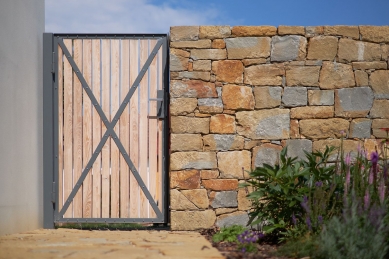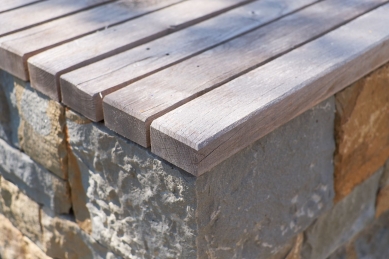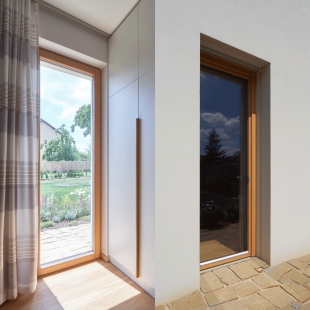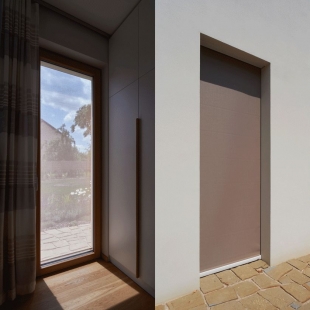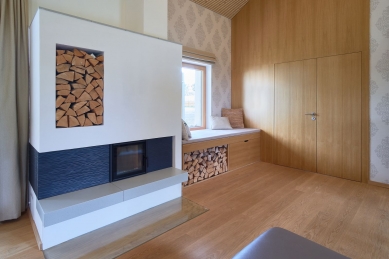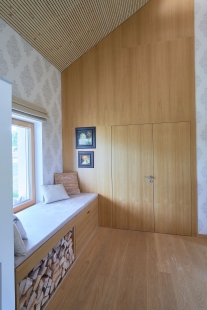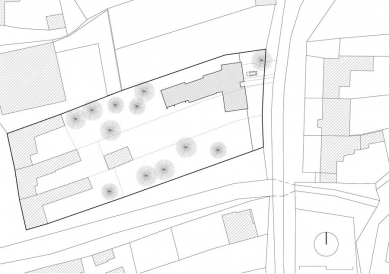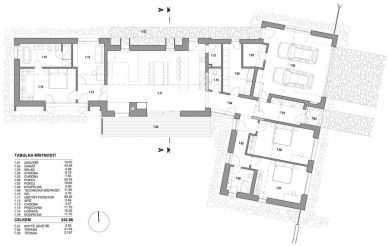
Family house in Slavkov

We designed a single-story family house in the heart of a linear village in Slovácko; behind the homes, where barns originally stood. It serves as a home for an investor couple with five grown children, two of whom still live with their parents and are gradually leaving the nest.
The location of the building, its composition, and its form connect to the surrounding urban structure and the typical development of a linear village. The house merges three existing narrow plots into one and utilizes them for a generous garden.
The main living room faces this garden with a southern orientation. The children have their own wing with rooms oriented to the east. The parents' bedroom is situated in a quiet area connected to the garden.
Emphasis was placed on user comfort and a pleasant internal environment. In this region, this primarily means protection against summer overheating through external screen blinds and forced ventilation with heat recovery. As a result, cooling is not necessary.
The location of the building, its composition, and its form connect to the surrounding urban structure and the typical development of a linear village. The house merges three existing narrow plots into one and utilizes them for a generous garden.
The main living room faces this garden with a southern orientation. The children have their own wing with rooms oriented to the east. The parents' bedroom is situated in a quiet area connected to the garden.
Emphasis was placed on user comfort and a pleasant internal environment. In this region, this primarily means protection against summer overheating through external screen blinds and forced ventilation with heat recovery. As a result, cooling is not necessary.
The English translation is powered by AI tool. Switch to Czech to view the original text source.
3 comments
add comment
Subject
Author
Date
pochvala 01
Jiří Mikeska
07.06.19 07:08
Pochvala
Vích
10.06.19 10:09
Výborné
Ivana
14.06.19 12:08
show all comments



