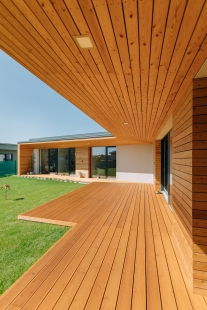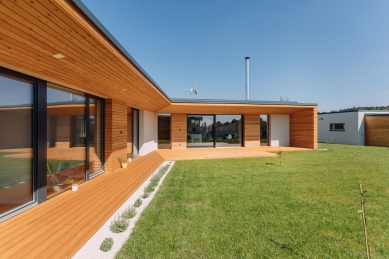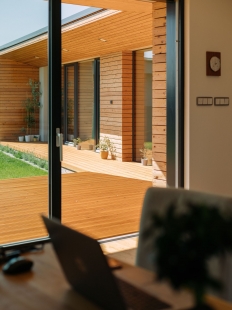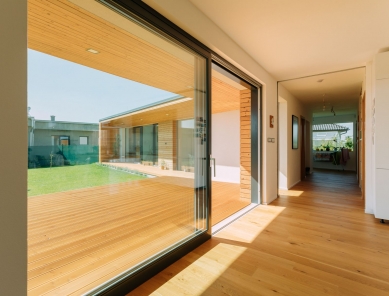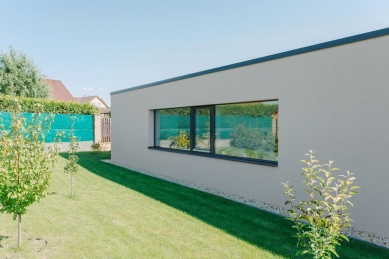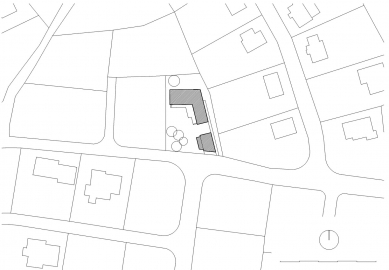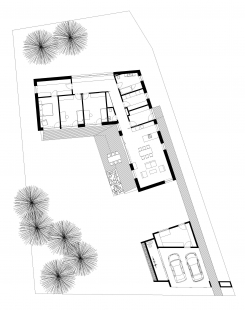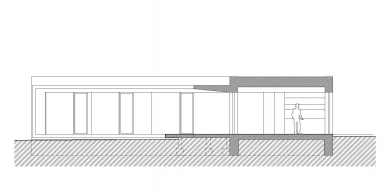
Family house in Dolní Jirčany

 |
The concept of the design is based on a simple mass solution of an open floor plan in the shape of an L, where the storage and parking spaces compositionally relate to the main mass of the house. The family house defines the living area of the garden, which is oriented to all living rooms. From these rooms, there is an exit to a covered terrace that lines the facade oriented towards the heart of the plot.
The terrace allows for a seamless connection between the interior and exterior; its roofing provides natural shading from the summer sunlight while also allowing low winter sunlight to enter the interior.
The English translation is powered by AI tool. Switch to Czech to view the original text source.
3 comments
add comment
Subject
Author
Date
Krásný dům
Květa Podroužková
28.12.17 07:39
cena
Vlaďka Řeháková
12.03.20 06:40
Jaká je cena realizace
Alena Zapletalová
01.04.22 09:57
show all comments


