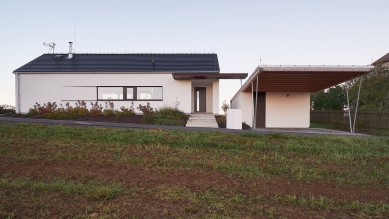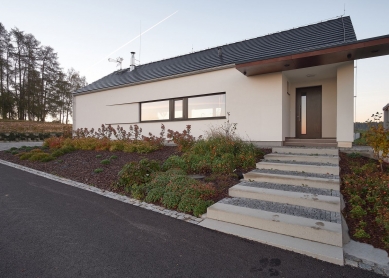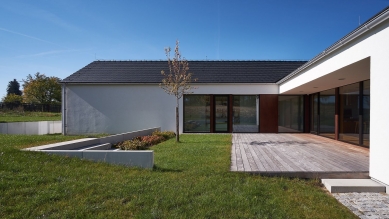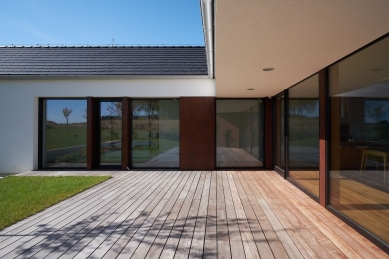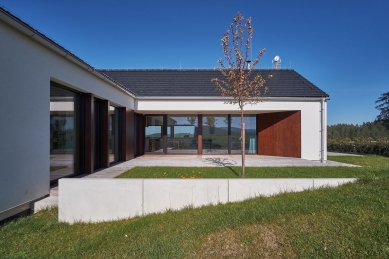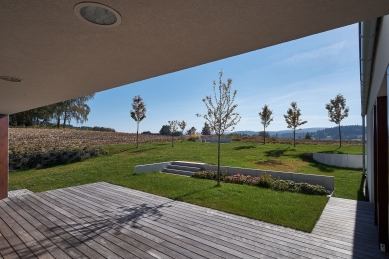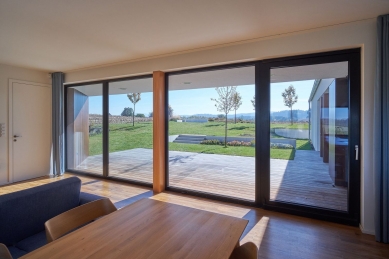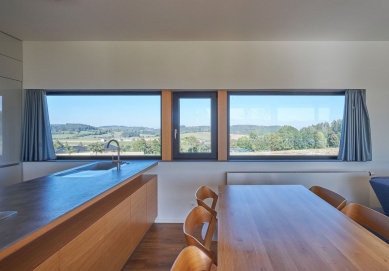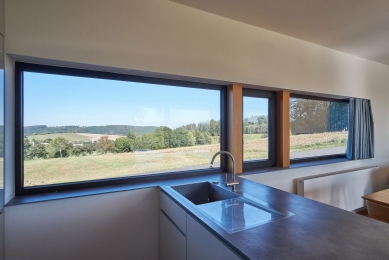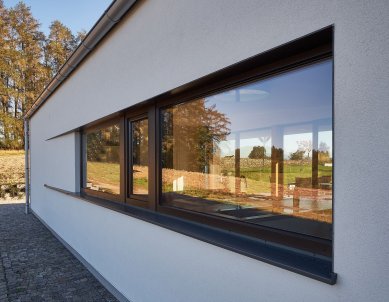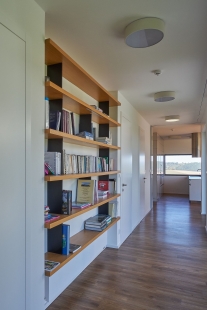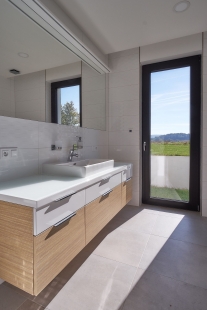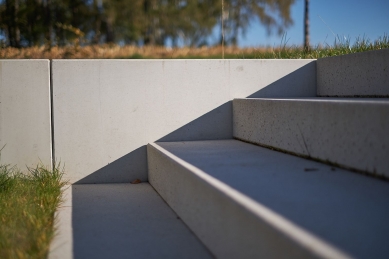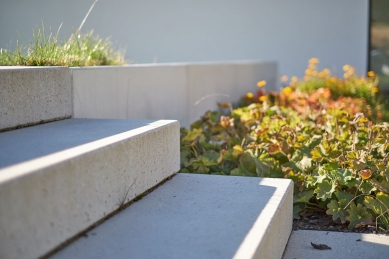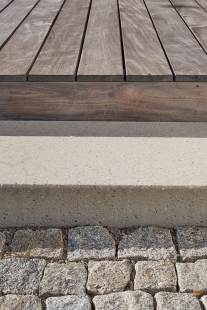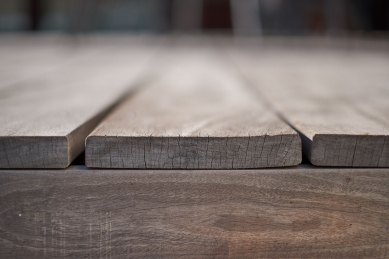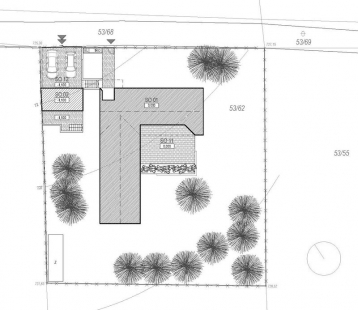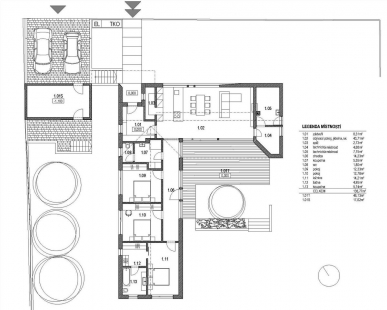
Family house in Vacov

On the outskirts of the village of Vacov, in the foothills of Šumava, we designed a family house with a beautiful view of the landscape.
The main motivation for the clients to leave their apartment and build a family house was the desire to live in a garden in contact with nature and the surrounding landscape.
From this initial idea, the design emerges where the most important element becomes the terrace, which is protected on two sides by the family house. This creates an intimate outdoor space that invites sitting and watching the changes in the garden or the sunset.
The main living room is oriented towards the terrace, and on the north side, it is complemented by a panoramic window providing a view of the valley. The study, the room for the teenage daughter, and the bedroom are oriented away from the atrium, to the west and south. This is to maintain the privacy of individual family members and their wish not to be awakened by the early morning sun from the east.
Due to the speed of construction, a wooden building technology with a diffusion-open wall structure was chosen.
The main motivation for the clients to leave their apartment and build a family house was the desire to live in a garden in contact with nature and the surrounding landscape.
From this initial idea, the design emerges where the most important element becomes the terrace, which is protected on two sides by the family house. This creates an intimate outdoor space that invites sitting and watching the changes in the garden or the sunset.
The main living room is oriented towards the terrace, and on the north side, it is complemented by a panoramic window providing a view of the valley. The study, the room for the teenage daughter, and the bedroom are oriented away from the atrium, to the west and south. This is to maintain the privacy of individual family members and their wish not to be awakened by the early morning sun from the east.
Due to the speed of construction, a wooden building technology with a diffusion-open wall structure was chosen.
The English translation is powered by AI tool. Switch to Czech to view the original text source.
1 comment
add comment
Subject
Author
Date
Cena
Josef Zemek
12.07.19 09:07
show all comments


