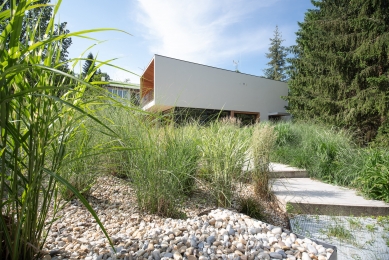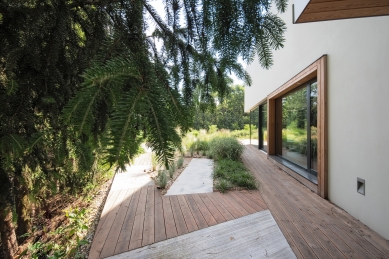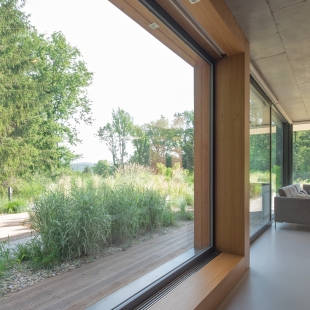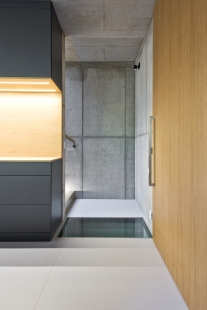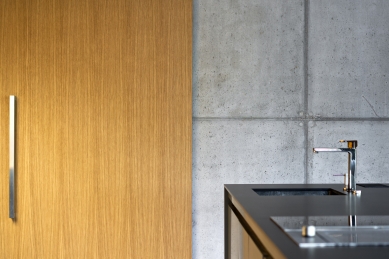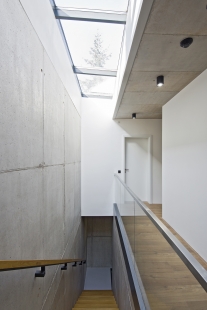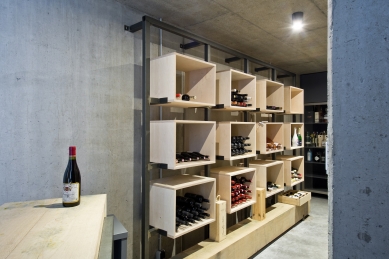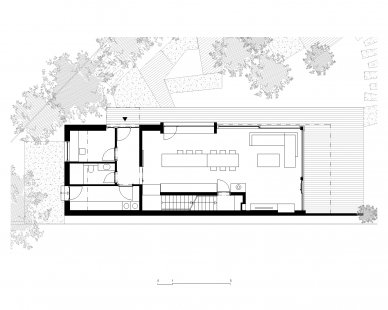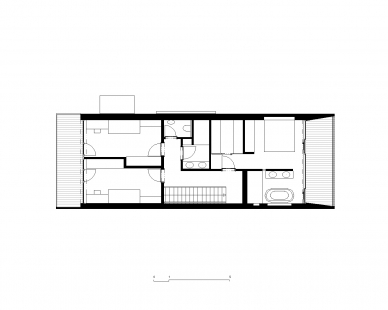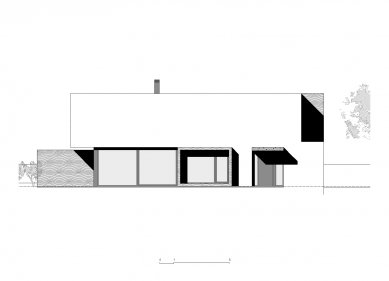
Family House Dobřichovice

Project Description
The subject of the project is the interior of a newly built family house, designed under complicated conditions of a rugged plot and with limited building size.
The layout of the house is purely functional, meeting the demands of its users. The interior solution is based on combinations of selected basic materials, which are used to the maximum possible extent in their natural forms. The aim was to connect the interior of the building with the exterior - both factually through the glazed walls on the ground floor and visually in the living spaces on the second floor.
Technical Information
In the interior, the basic supporting reinforced concrete structure of the building is exposed in selected positions, complemented by interior elements designed from oak veneer and dark grey panels.
The subject of the project is the interior of a newly built family house, designed under complicated conditions of a rugged plot and with limited building size.
The layout of the house is purely functional, meeting the demands of its users. The interior solution is based on combinations of selected basic materials, which are used to the maximum possible extent in their natural forms. The aim was to connect the interior of the building with the exterior - both factually through the glazed walls on the ground floor and visually in the living spaces on the second floor.
Technical Information
In the interior, the basic supporting reinforced concrete structure of the building is exposed in selected positions, complemented by interior elements designed from oak veneer and dark grey panels.
EBM Expert
The English translation is powered by AI tool. Switch to Czech to view the original text source.
1 comment
add comment
Subject
Author
Date
Krásný barák
Vít Blaha
04.07.19 08:43
show all comments


