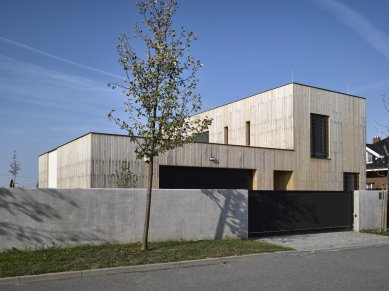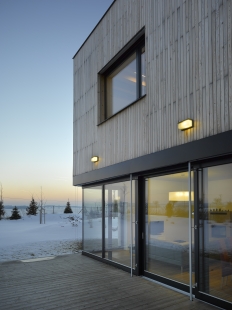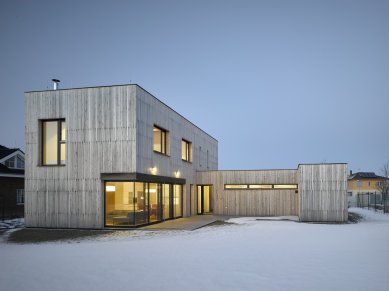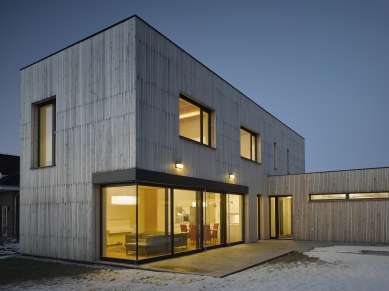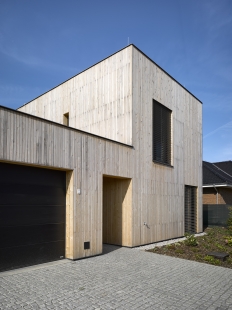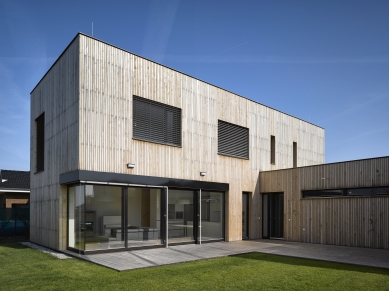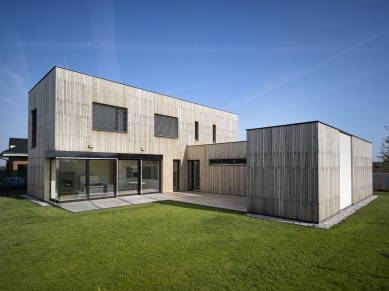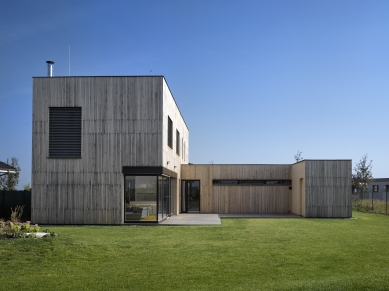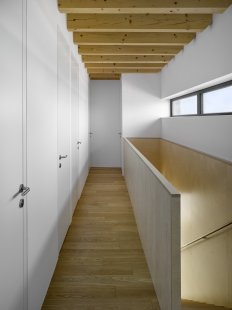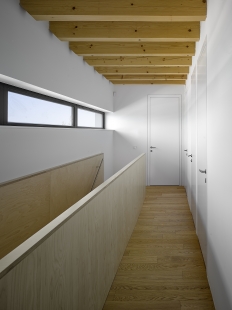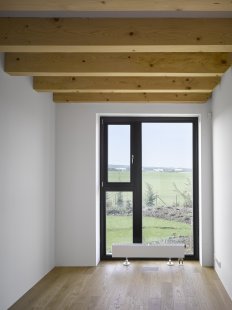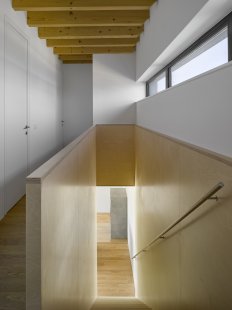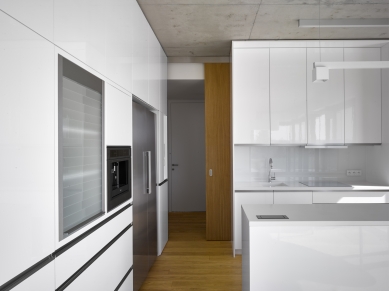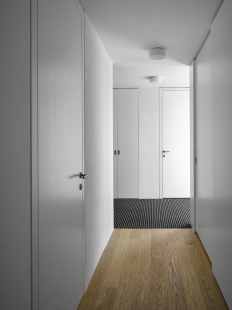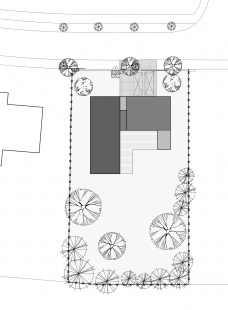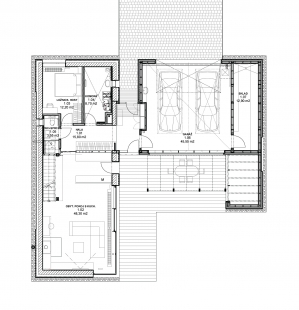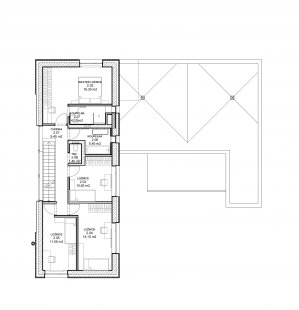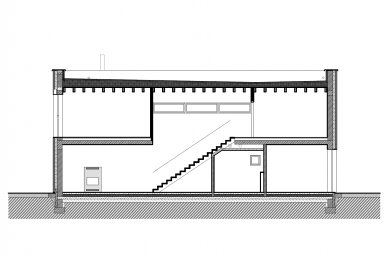
Family House Jeřábová

The designed house corresponds to the character of family housing, which is typical for the area. The house is oriented gable-end to the road with a large portion of glazing on the southern side. The house has a rectangular floor plan with a flat roof on the second floor, and on the ground floor, it is expanded with a garage and storage in an "L" shape, again with a flat roof. The house is conceived with a maximum emphasis on the efficient use of internal space. The construction of the house is traditional with fired bricks, and the facade is clad with spruce beams.
The English translation is powered by AI tool. Switch to Czech to view the original text source.


