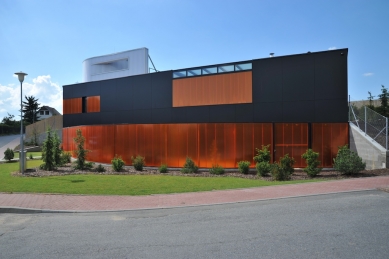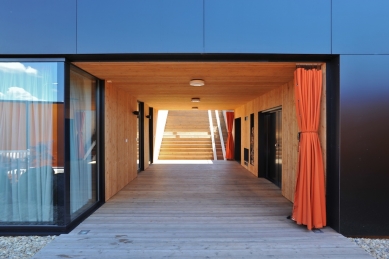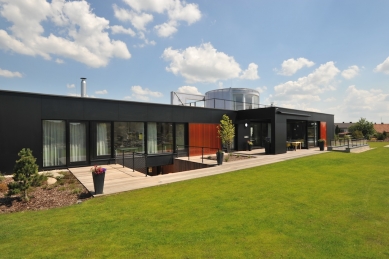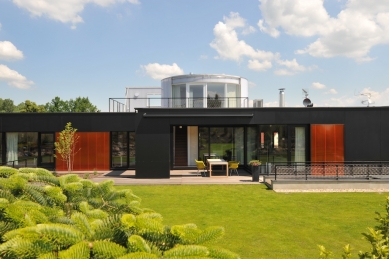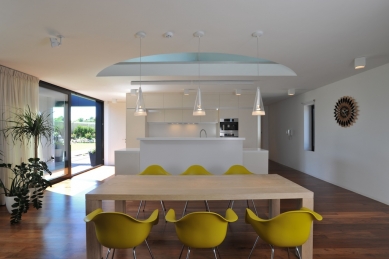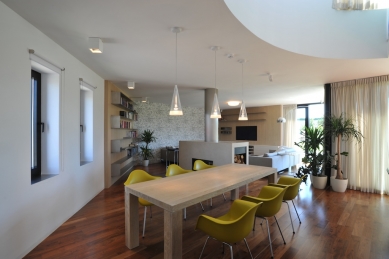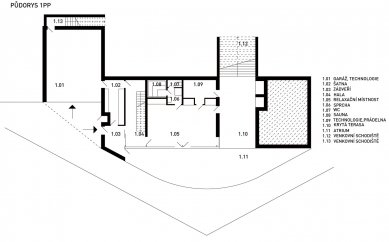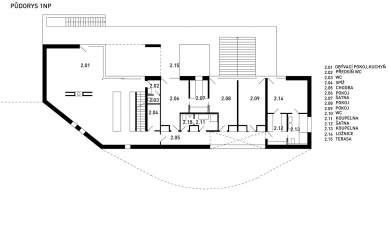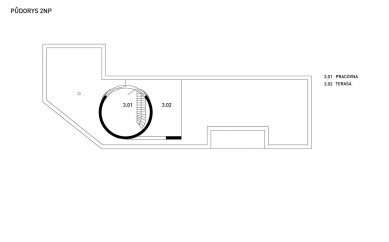
Family House Jihlava - Horní Kosov

 |
The house is cut into the terrain break, the resulting floor has a technical character with a built-in garage. The floor plan shape of the designed new building can be characterized as an L shape, with a more pronounced longer part, open to the garden on the south side, where views from the living rooms open up. The building has two stories, partially complemented by a basement. The basement only partially follows the floor plan footprint, creating covered spaces at the entrance and a terrace with access to the garden in the western part. The second above-ground floor has a cylindrical shape, both materially and spatially set apart from the main mass of the house.
Material-wise, it consists of a simple block with a black cladding, resting on a lightweight basement made of transparent materials, forming a pedestal for a workspace of similar character. The terrace behind the house, facing the garden, is partially shaded and divided by greenery. A pool with a sunbathing area is located separately on the plot.
Structurally, it is a combination of a brick system for vertical structures and reinforced concrete ceilings. The vertical structures are clad, with a ventilated gap. The roofs are flat in all cases. The basic floor plan footprint measures approximately 30 x 8.1 m. The height level of the parapet of the 1st floor is 6.44 m and the parapet of the 2nd floor is 8.84 m.
The English translation is powered by AI tool. Switch to Czech to view the original text source.
2 comments
add comment
Subject
Author
Date
Ach ty barvy
Ivo Vermousek
16.09.10 09:45
Útulný hotel nebo sídlo firmy
Kopecká
18.09.10 08:45
show all comments




