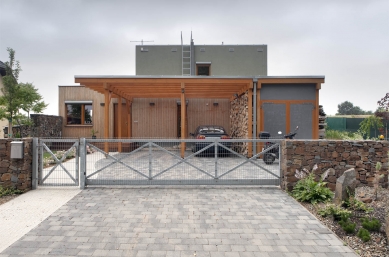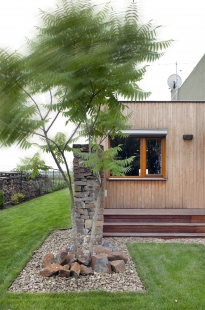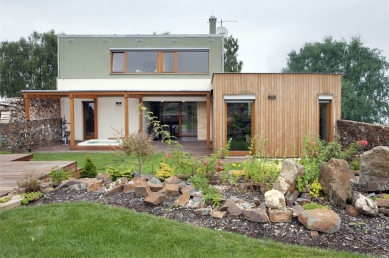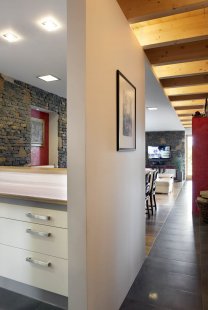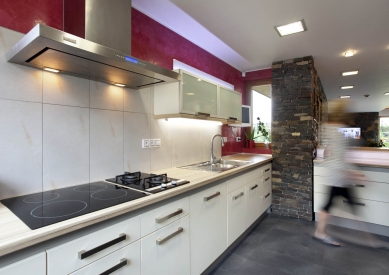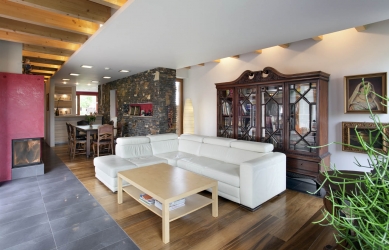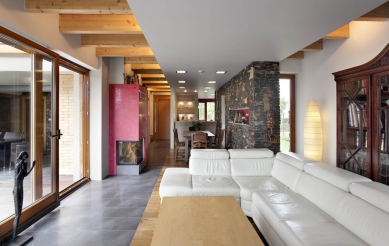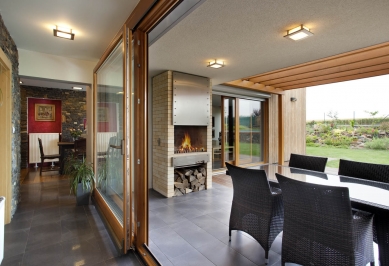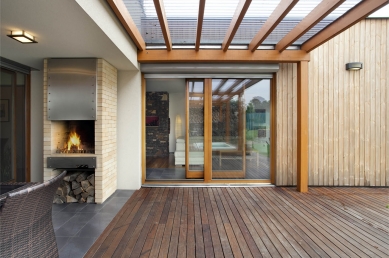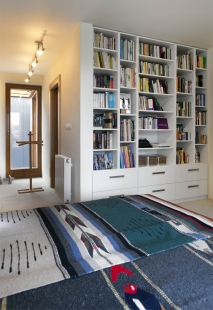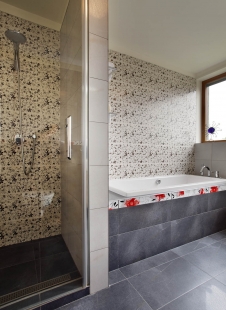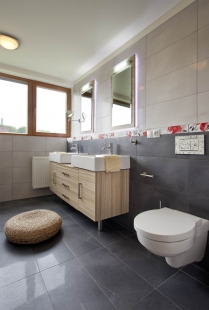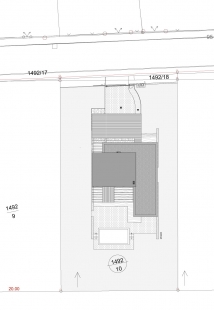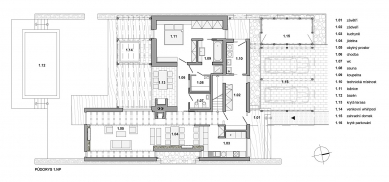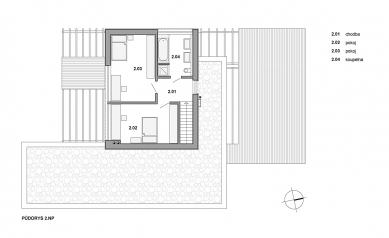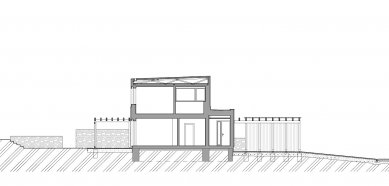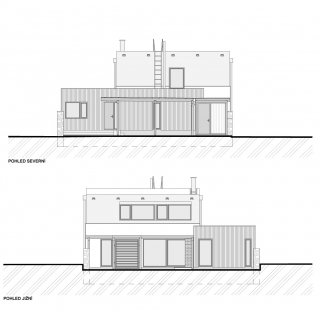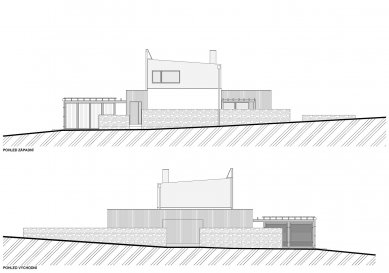
Family house Opava-Jaktař

 |
The family house consists of two basic volumes. The single-story wooden part contains the social area of the house, and the two-story brick part houses the bedrooms. Adjacent to the basic volumes is a wooden pergola for covered parking with a shelter for bicycles and a pergola for the outdoor terrace with a hot tub. All volumes of the family house are "enclosed," unified by protruding stone walls.
The load-bearing structure of the wooden building's walls consists of wooden boards clad with OSB panels. The roof structure is made up of partly exposed laminated beams in the interior. The exterior of the wooden building is covered with wood, while the interior features recessed drywall walls in combination with stone cladding.
On the first floor, aligned along the S-N axis, there is a kitchen with a dining room and a living room with direct access to the outdoor seating on the terrace. Adjacent to this operational axis are the spaces for the parents with hygiene facilities, a dressing room, and a bathroom with a built-in sauna..
On the second floor, there are rooms for the children with their own hygiene facilities.
The building received a Special Recognition in the Moravian-Silesian Region Building Competition 2009 in the category of Family Houses.
The English translation is powered by AI tool. Switch to Czech to view the original text source.
10 comments
add comment
Subject
Author
Date
moc
dan
11.06.09 01:53
Krásné
banditos
11.06.09 09:44
ale no taaaaak ...
Martin Šťastný
11.06.09 09:54
ma to atmosferu
blanch
11.06.09 09:50
je toho fakt moc...
Tomáš Vinopal
11.06.09 09:44
show all comments


