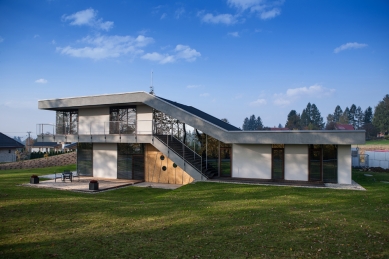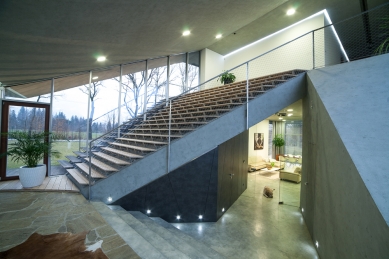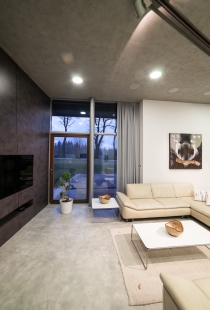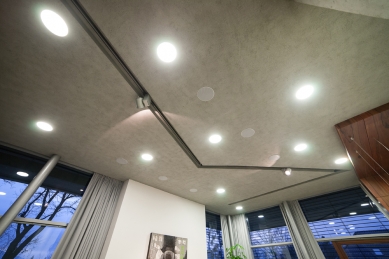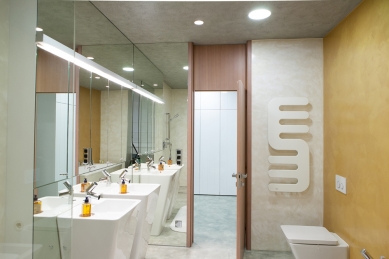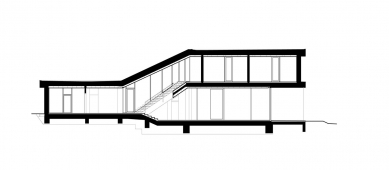
Family house near Frýdlant nad Ostravicí

 |
The house is oriented so that the glazed areas of the living rooms face southwest, while the technical rooms and facilities face north.
Built-up area of the house: 365.5 m² + 80 m² garage
The English translation is powered by AI tool. Switch to Czech to view the original text source.
3 comments
add comment
Subject
Author
Date
No hurá!
Jan Pavel
25.09.14 09:24
rozpaky
FilipS
25.09.14 10:43
zvedavosť
Stano Merc
26.09.14 07:38
show all comments


