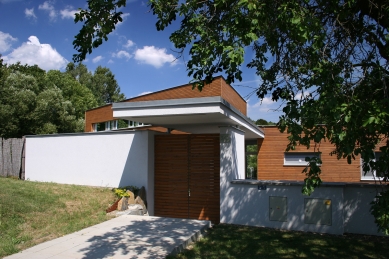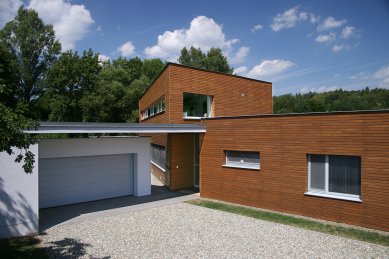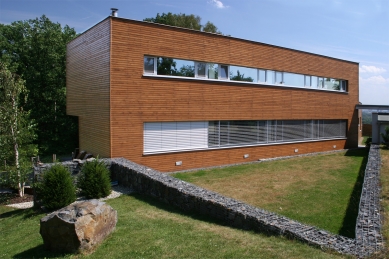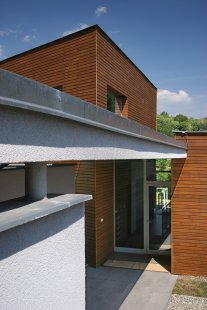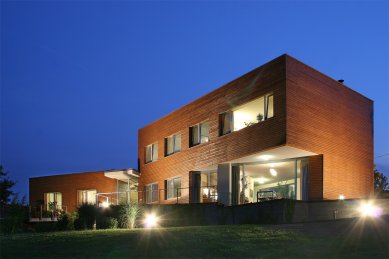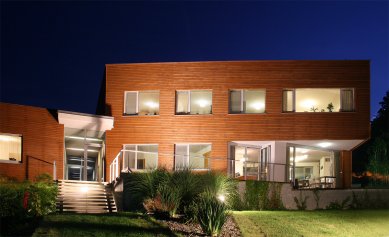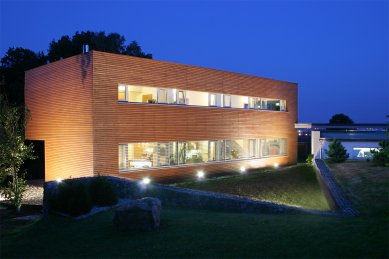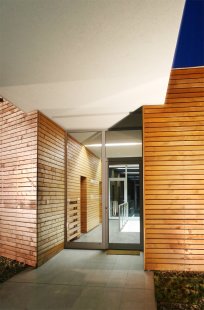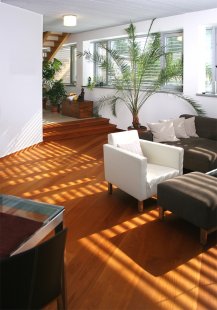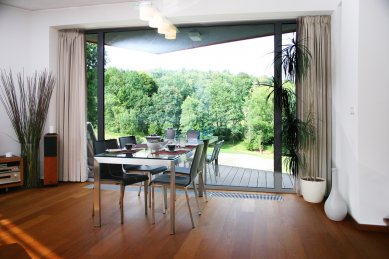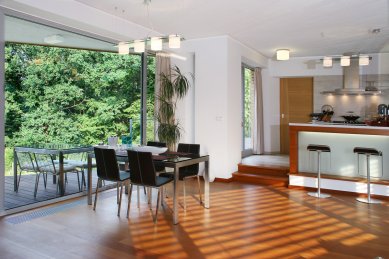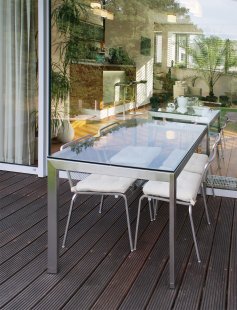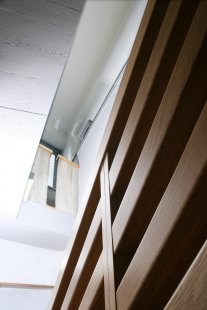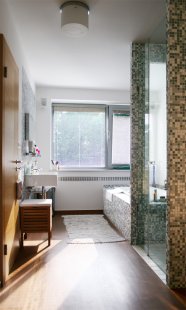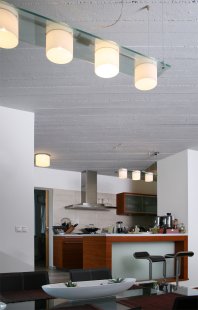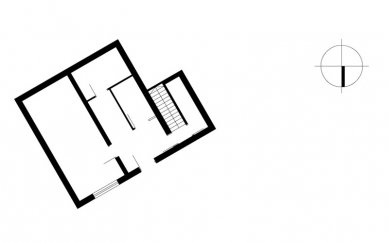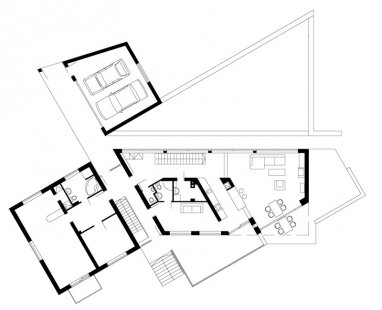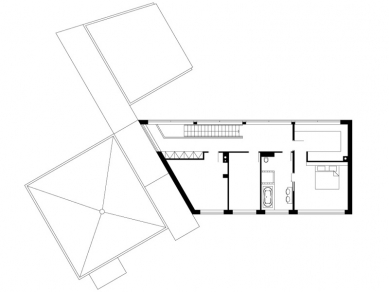
Family house near Ostrava

Garden author: Ing. Lubomír Rychtar
Collaboration on the garden: Ing. arch. Radim Václavík
The concept of the house was developed during frequent discussions with the builder on-site. We observed the deer. Mosquitoes were biting us. We watched how the sun moved, when and where it set. The idea for the volume of the house came very quickly. After that, it didn't go as quickly. We discarded the first variant with shed roofs. It wasn't bad, but the builder lost his fears of a flat roof after a year of collaboration. The second variant with a flat roof was cheaper and, above all, had a cleaner shape. The living spaces merge with the exterior. The house has integrated itself into a very strong natural framework.
The concept of the building layout arises from the dialogue between the natural framework of the original sloped terrain and the residential house. The goal of the design was to incorporate the new family house into the plot so that its inhabitants could enjoy views of the mature greenery and forest wildlife.
The residential building is partially basement, and it consists of 2 residential units. The building consists of three functional parts, individual "houses": a house for the "parents," a house for the "children," and a house for cars. The character of each part varies depending on its use. All three parts are interconnected by a pathway, covered with a roof. The interior of the ground floor is formed by the merging of individual functional spaces without separating them with doors.
Collaboration on the garden: Ing. arch. Radim Václavík
 |
The concept of the building layout arises from the dialogue between the natural framework of the original sloped terrain and the residential house. The goal of the design was to incorporate the new family house into the plot so that its inhabitants could enjoy views of the mature greenery and forest wildlife.
The residential building is partially basement, and it consists of 2 residential units. The building consists of three functional parts, individual "houses": a house for the "parents," a house for the "children," and a house for cars. The character of each part varies depending on its use. All three parts are interconnected by a pathway, covered with a roof. The interior of the ground floor is formed by the merging of individual functional spaces without separating them with doors.
The English translation is powered by AI tool. Switch to Czech to view the original text source.
4 comments
add comment
Subject
Author
Date
odpočivné plochy, slunce
Korotvička Zdeněk
26.08.06 10:40
Dum u Ostravy
A.J.K.
26.08.06 01:59
odpočivné plochy, slunce
Radim Václavík
11.09.06 10:35
doplnění fotek
Radim Václavík
08.09.07 11:12
show all comments



