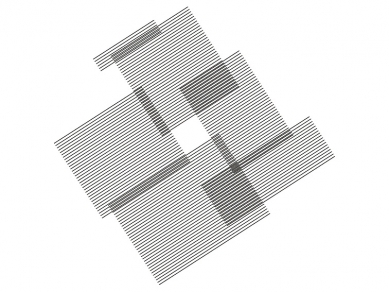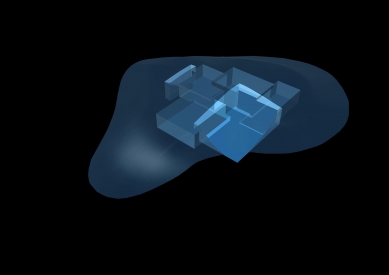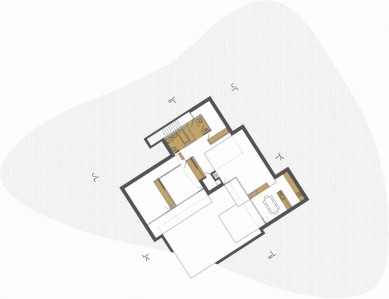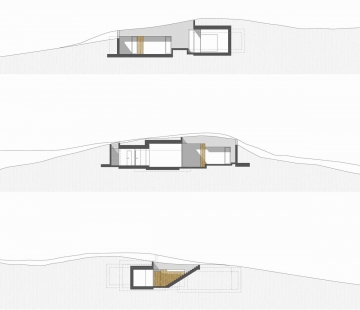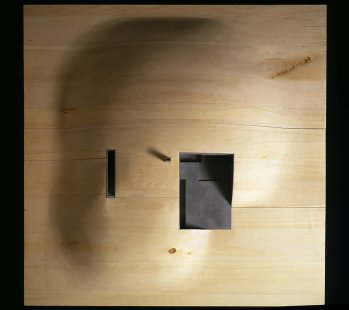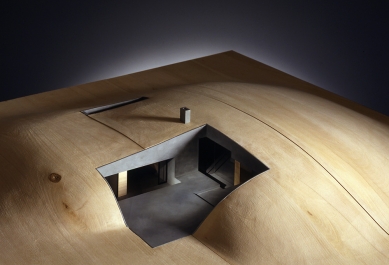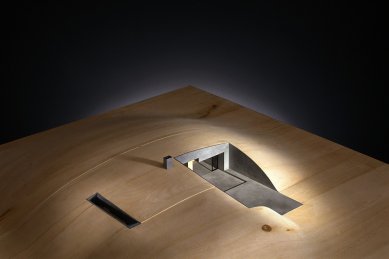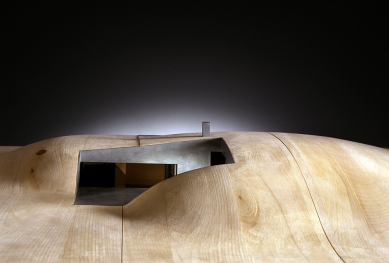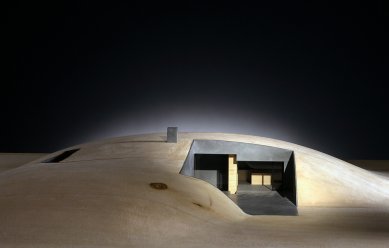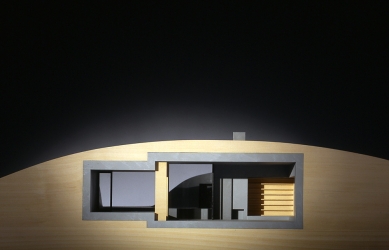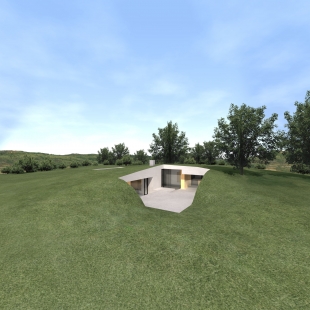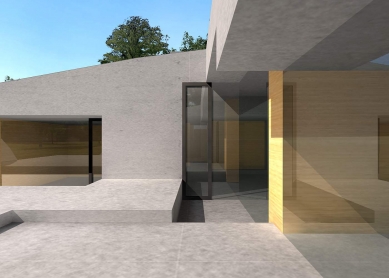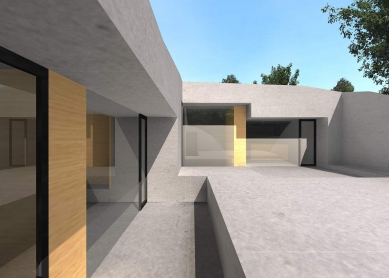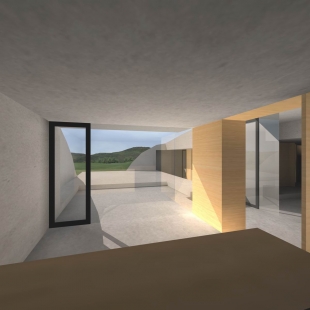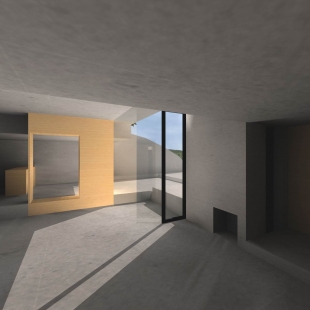
Family house near Slavonice

 |
The concept of the house is based on the environment of Czech Canada, characterized by the harsh landscape of rolling meadows with small rocky outcroppings. Into the space shaped by clusters of stones and terrain irregularities, we insert a new wave - the house, as a natural object partially covered by vegetation. The internal spaces of the building are executed with a series of variously sized cuts or impressions that intertwine with each other. Their mutual subtraction defines the boundaries of the cavity in the substance. The surface compressed by a large three-dimensional punch is hardened in the form of exposed concrete. The resulting space is additionally divided into individual rooms by inserted wooden furniture or glass. The most significant breakthrough creates the protected space of the atrium, which is most prominently applied in confrontation with the surrounding natural terrain. The study draws its character from some ideas present in the designs of the Spatial House by Frederick Kiesler and from the objects of Eduardo Chillida, enriching them with a connection to the landscape surroundings of the given location.
The English translation is powered by AI tool. Switch to Czech to view the original text source.
9 comments
add comment
Subject
Author
Date
škoda
david s.
20.05.08 09:15
škoda
kubkac
23.05.08 07:59
žádná škoda...
thomas bad
23.05.08 10:37
škoda
david s.
23.05.08 03:18
Zajímavé názory
Špánek
25.05.08 09:10
show all comments




