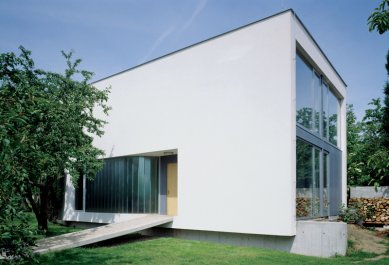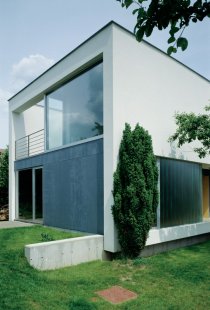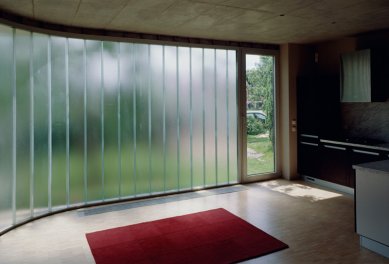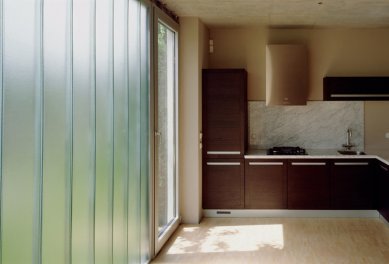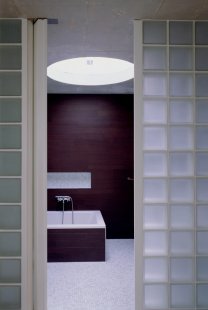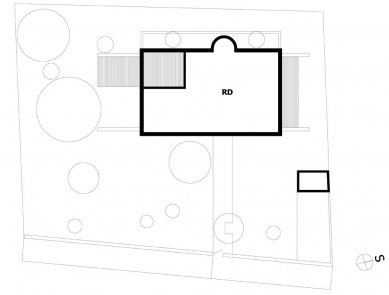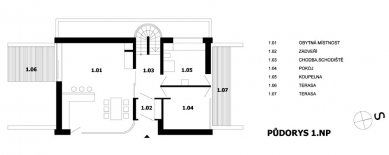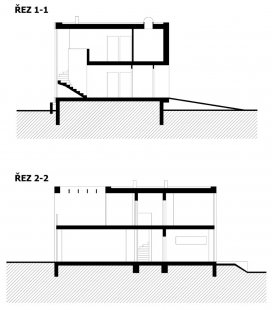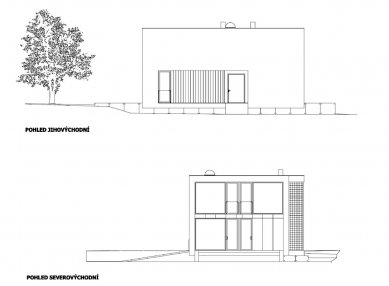
Family house in Černošice

 |
The new family house is situated on a flat plot, near a busy road. The scale of the house responds to the size of the plot (630 m²) and respects the existing fruit trees by sitting comfortably in the terrain.
The house is intentionally designed in a simple form that should not be a competition but rather a complement to the existing garden. The basic white cube is purposefully "cut out" and built on a reinforced concrete foundation. The entrance façade is broken by a rounded wall made of translucent blocks, which smoothly transitions to the entrance doors. From this side, the house is intentionally designed without windows to block noise from the main road. The living spaces open to the northeast and southwest façades with massive glazing. The northwest façade is cut through by a vertical line of vitrabloky that brightens the staircase.
The material solution is a combination of white textured plaster, cembonit cladding, glazed surfaces, translucent blocks, and vitrabloky.
In the interior spaces, in contrast to the wooden floors and stucco plaster, the ceiling is left in exposed concrete. The material solution is designed so that it can gradually be complemented by colorful wall solutions, furniture, greenery…
The layout of the entrance floor includes the main living area with access to the outdoor terrace oriented towards the garden, a kitchen, dining room, bathroom, and guest room. The living space opens to the garden with a glazed wall.
The quiet part with rooms, a dressing room, study, and bathroom is located on the second floor. A living terrace is set on this floor, accessible from the study and bedroom. The bathroom on the second floor has horizontal lighting from a circular skylight, which evenly illuminates this space. The house features an open and clear layout that communicates with the exteriors through glazed surfaces.
The house is designed in classic masonry technology with monolithic ceilings.
Libor Chovanec
The English translation is powered by AI tool. Switch to Czech to view the original text source.
13 comments
add comment
Subject
Author
Date
hm
Agáta
25.10.06 09:56
Já také
Daniel John
25.10.06 10:04
chvala
hana
05.04.07 09:38
Zakrývání oken
Michal
26.04.07 10:38
roleta
Šáša
19.08.07 03:41
show all comments


