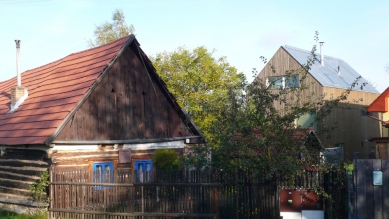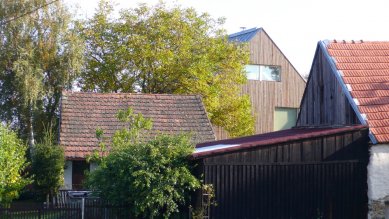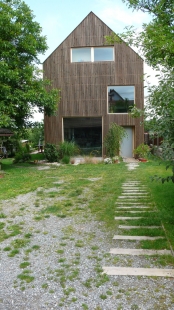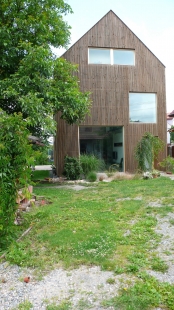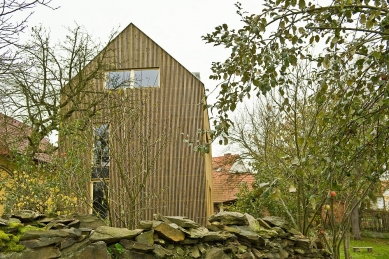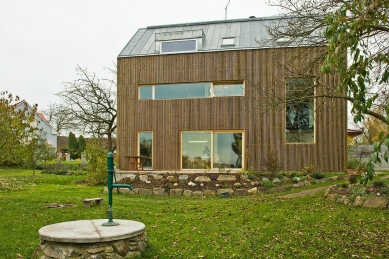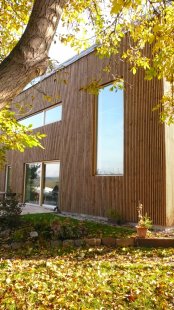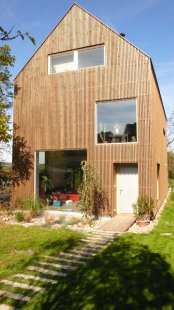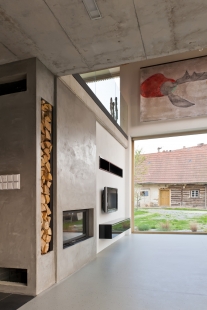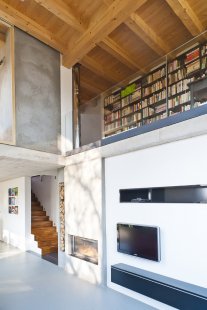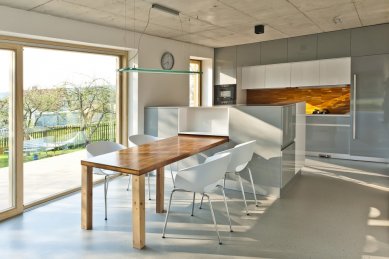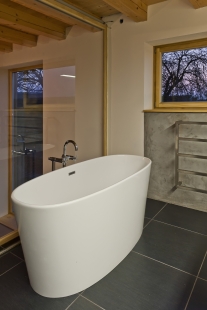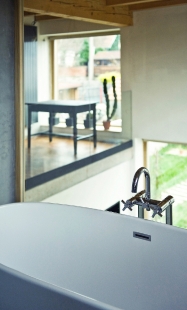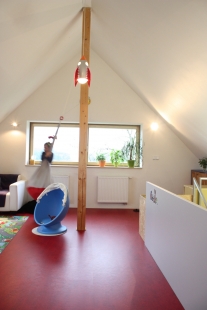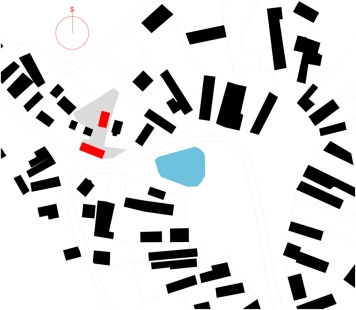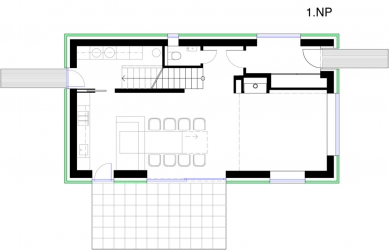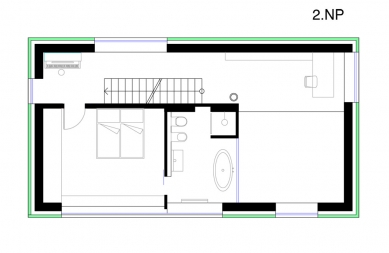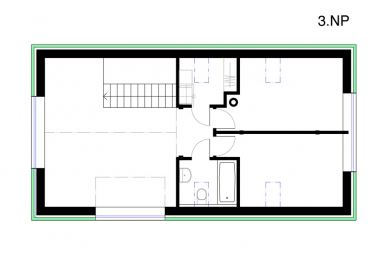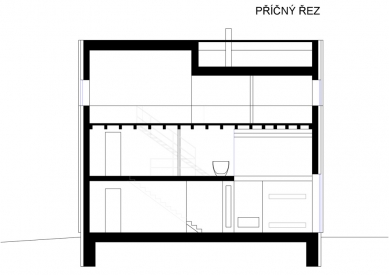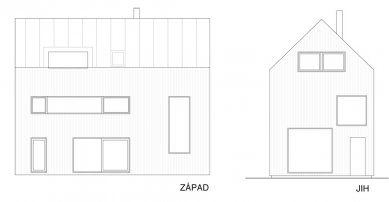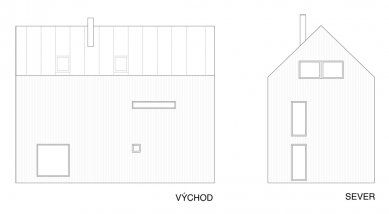
Family house in Česká Bříza

Context
The municipality of Česká Bříza has a materially preserved medieval core. The gables of the houses with gabled roofs face the village square at a strict angle of 45°, without overhang.
Idea
The new house stands on a plot with an old timber house. A fundamental decision for the design was the preservation of the old wooden structure and the design of a new dignified partner. The old house must remain untouched for future generations. The new house is based on contemporary perception of interiors and mutual interconnectedness and humility towards the old structures. The new house communicates with the old cottage through contrast. The old one is long and horizontally divided, while the new one is tall and vertically divided. The old house has small divided windows, and the new house has large and abstractly conceived windows. However, they are connected by natural materials that age and merge with the garden, into which the new house was successfully inserted without felling ancient trees. Both buildings do not cling to details in the interior and acknowledge natural materials. The houses are linked by a wooden pathway.
Design
In the design, the most important factor was the atmosphere of the place and the placement of the house within the natural structure. The thermal-technical solution of the building was prioritized secondly, a matter typically emphasized today. The house has an entrance from the south and the main glazed surfaces face south and west. Thanks to its compact shape and proper insulation, it has achieved values suitable for a low-energy house. An interesting factor is the mature walnut tree, which shades the large windows in summer. In other seasons, it allows plenty of sunlight to enter.
Materials
The building is designed with materials that can age. The windows are wooden, made from industrially grown pine without any coating, the façade consists of spruce laths with deep impregnation, the roofing is made of natural titanium zinc, the ceilings are of exposed concrete and untreated spruce, and the flooring is made of natural linoleum.
Awards
The house won the first prize at the Isover Energy Efficiency Best of Awards 2010
Nominated for Building of the Year in the Plzeň Region 2010.
The municipality of Česká Bříza has a materially preserved medieval core. The gables of the houses with gabled roofs face the village square at a strict angle of 45°, without overhang.
Idea
The new house stands on a plot with an old timber house. A fundamental decision for the design was the preservation of the old wooden structure and the design of a new dignified partner. The old house must remain untouched for future generations. The new house is based on contemporary perception of interiors and mutual interconnectedness and humility towards the old structures. The new house communicates with the old cottage through contrast. The old one is long and horizontally divided, while the new one is tall and vertically divided. The old house has small divided windows, and the new house has large and abstractly conceived windows. However, they are connected by natural materials that age and merge with the garden, into which the new house was successfully inserted without felling ancient trees. Both buildings do not cling to details in the interior and acknowledge natural materials. The houses are linked by a wooden pathway.
Design
In the design, the most important factor was the atmosphere of the place and the placement of the house within the natural structure. The thermal-technical solution of the building was prioritized secondly, a matter typically emphasized today. The house has an entrance from the south and the main glazed surfaces face south and west. Thanks to its compact shape and proper insulation, it has achieved values suitable for a low-energy house. An interesting factor is the mature walnut tree, which shades the large windows in summer. In other seasons, it allows plenty of sunlight to enter.
Materials
The building is designed with materials that can age. The windows are wooden, made from industrially grown pine without any coating, the façade consists of spruce laths with deep impregnation, the roofing is made of natural titanium zinc, the ceilings are of exposed concrete and untreated spruce, and the flooring is made of natural linoleum.
Awards
The house won the first prize at the Isover Energy Efficiency Best of Awards 2010
Nominated for Building of the Year in the Plzeň Region 2010.
The English translation is powered by AI tool. Switch to Czech to view the original text source.
12 comments
add comment
Subject
Author
Date
gratulace
Jarek
04.08.11 07:16
Velmi podařená komunikace horizontály s vertikálou
V. Kosnar
04.08.11 08:42
materiál:
michal
04.08.11 09:41
Bravo
Vladimír Fajmon
04.08.11 10:10
cit
v
04.08.11 05:10
show all comments


