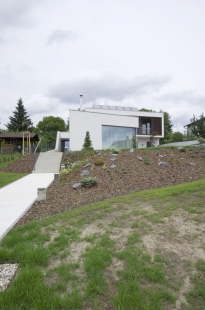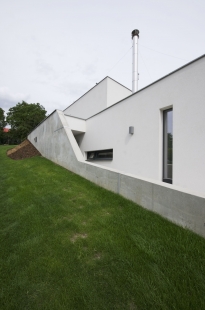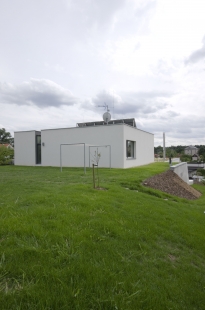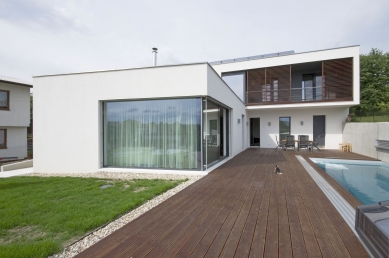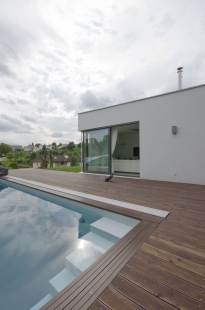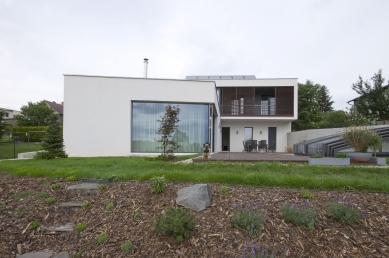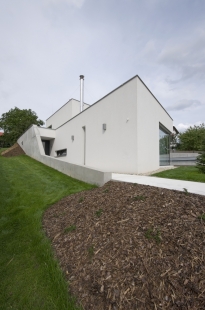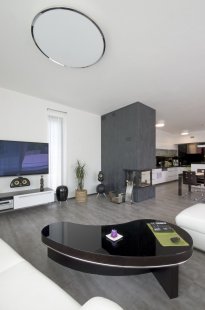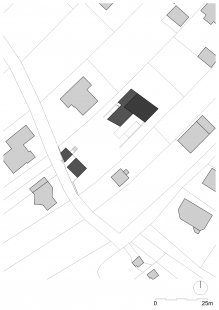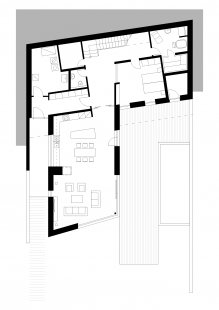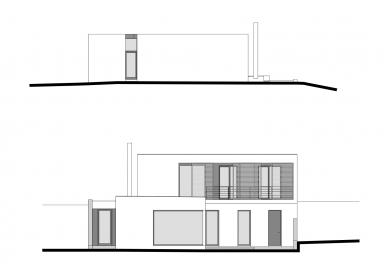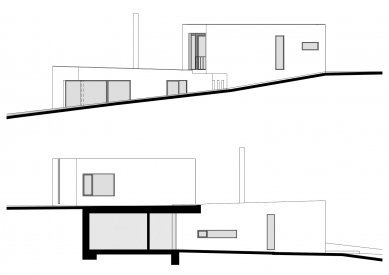
Family house in Krásné Pole

 |
The house is situated in the upper northeast half of the plot, to make use of the southern part of the garden, the view into the valley, and to maintain distance from surrounding buildings. The main facade of the building slightly turns towards the south, facing the greenery lining the stream valley. The two-story house has an L-shaped ground plan on the ground floor, with the longer side oriented along the northwest side of the plot. A pedestrian access to the house runs along this side. The second floor has the shape of a parallelogram and is positioned on the recessed ground floor part.
The concept of the house utilizes the terrain configuration; the ground floor volume is largely recessed into the terrain, with a projecting social area above the terrain. The volume of the resting floor is placed above the terrain with a partial overhang over the terrace. The L-shaped design of the house and its embedding into the slope creates a space for the southern terrace with a pool, shielded from neighboring plots.
One of the striking motifs is the chamfering of the mass, directing the main southwest facade towards the south. The interior opens to the garden to the south with large glazed surfaces, while to the north, the house is enclosed. The northern facade is only divided by a narrow window recessed into the roof in the form of a sunk light well.
At the street, the entrance area is located - a double garage and a storage building for waste storage.
The house is designed as a low-energy building. It is equipped with a recovery unit and solar panels. Structurally, the building is designed as a brick two-story structure with a setback floor, covered by flat roofs. The load-bearing structures consist of perimeter walls, which are supplemented by a central load-bearing wall.
The vertical load-bearing structures are concrete, made of concrete blocks poured with concrete. The building is insulated with 300 mm thick insulation.
The English translation is powered by AI tool. Switch to Czech to view the original text source.
3 comments
add comment
Subject
Author
Date
Dům je moc fajn
Ivo Vermousek
20.12.12 08:50
Místo je to pěkné
Dalibor Černý
20.12.12 07:38
re: Dalibor Černý
Štěpán Z
21.12.12 11:47
show all comments


