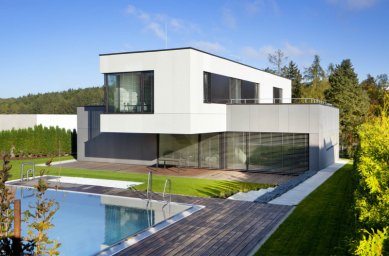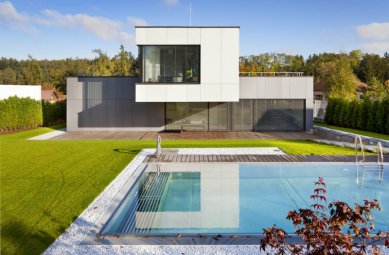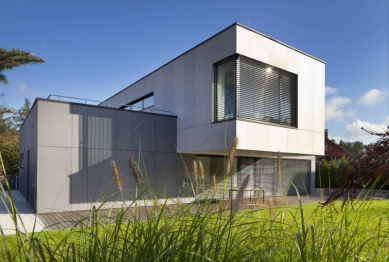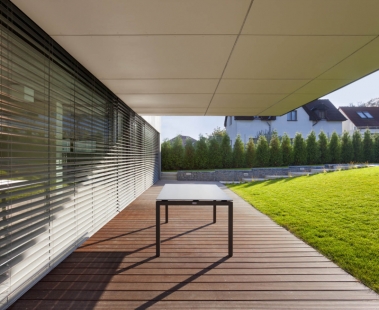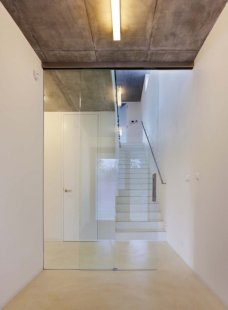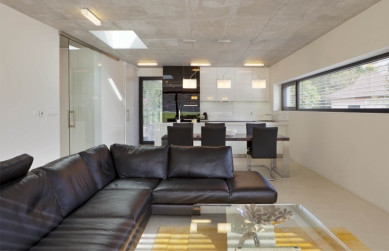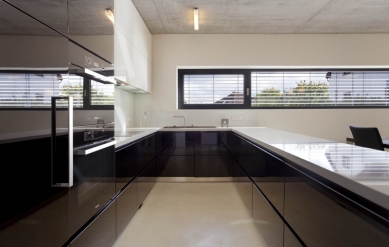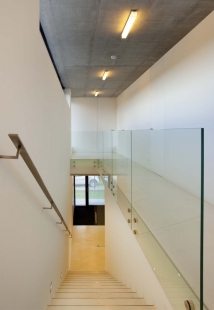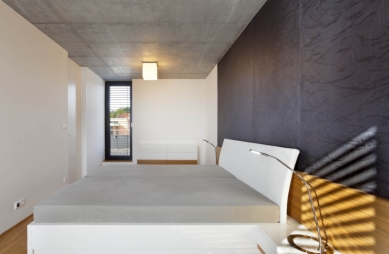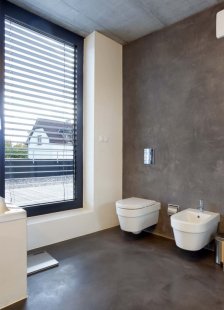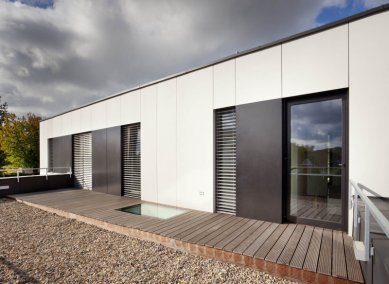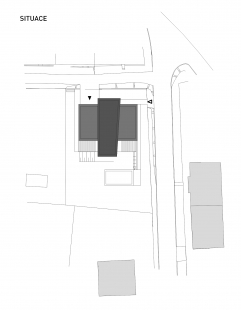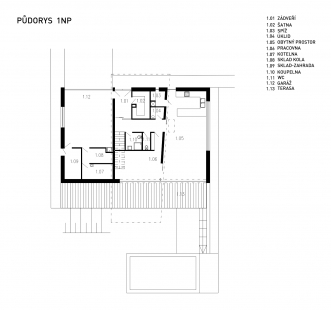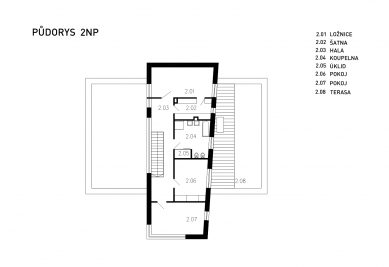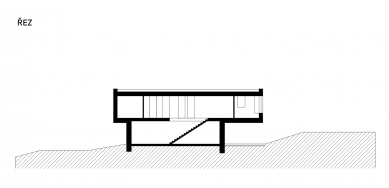
Family house in Kunratice

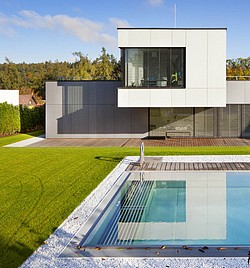 |
The main entrance to the house is designed on the first above-ground floor. The ground floor houses the technical facilities of the house and the main living area. The vestibule acts as a connecting hub between the house and the garage, which is designed for two cars. The vestibule includes a spacious wardrobe. Following the vestibule is a corridor with stairs, a toilet, a bathroom, a technical room, and the main living space with a study, kitchen, dining room, and pantry. This floor connects to the garden through a wooden terrace, which leads to the outdoor swimming pool.
The second above-ground floor contains the quiet part - a bedroom with a wardrobe, two children's rooms with a shared bathroom, a study, and a technical room. The bedroom and one children's room lead to a spacious outdoor terrace. One of the children's rooms has floor-to-ceiling glazing with a view of the garden.
The house is designed in proportions that reflect the surrounding buildings. Both the outdoor and indoor material solutions are austere, predominantly featuring concrete in various forms such as exposed ceilings, cement floor and wall coatings, and facade concrete panels. Wood is used as a complementary material on the floor of the upper floor. Window and door openings are aluminum profiles with insulating glass.
The English translation is powered by AI tool. Switch to Czech to view the original text source.
4 comments
add comment
Subject
Author
Date
jednoduchá klasika
Lamik
18.10.12 08:37
Žádné novoty
Daniela Vávrová
18.10.12 09:07
Promyšlené a čisté
Martin Váša
18.10.12 04:12
dispozícia
ivan glajch
19.10.12 11:43
show all comments


