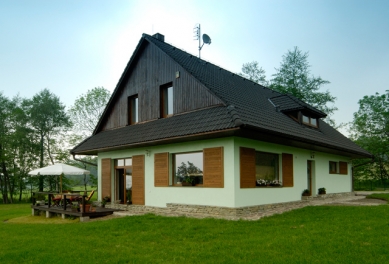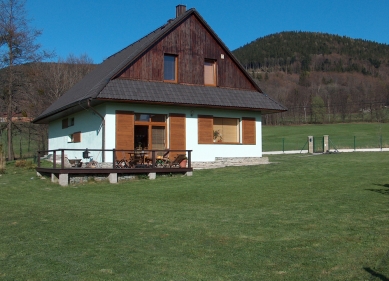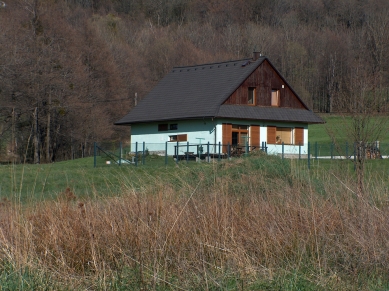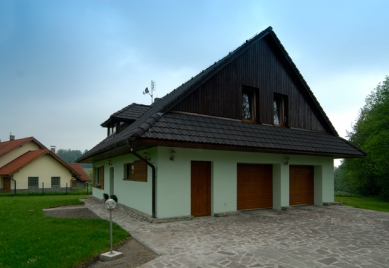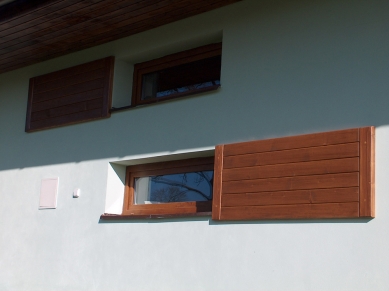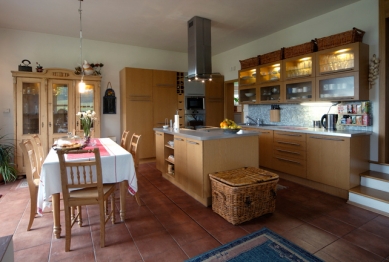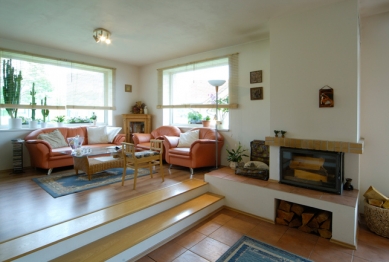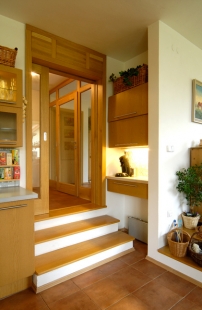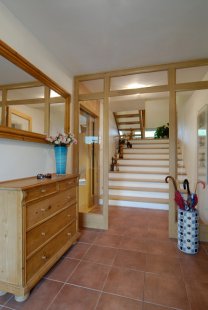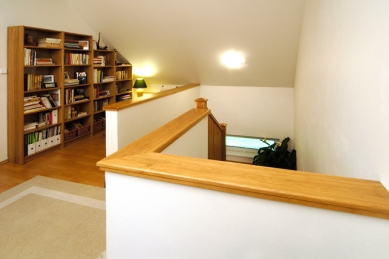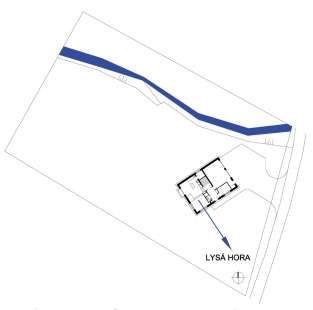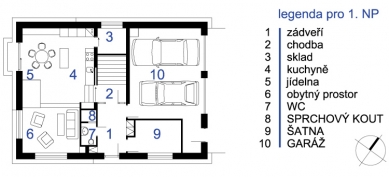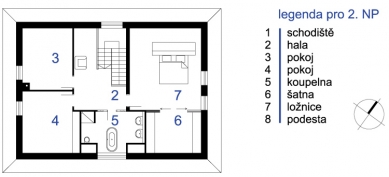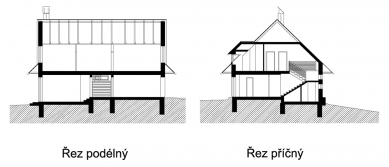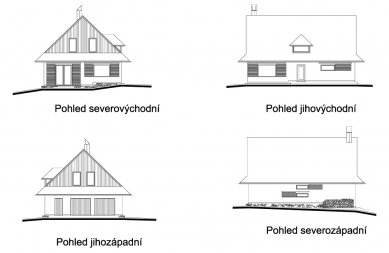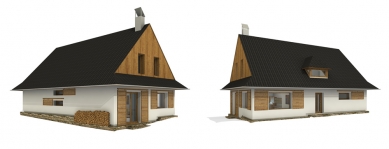
Family house in Malenovice

 |
We took the task of placing a modern building into the foothill protected landscape with many restrictions as a challenge from the very beginning. Our goal was a modern house whose exterior form would be naturally in harmony with the features of traditional regional architecture.
Finding a suitable expression for such a building was not difficult – traditional folk architecture shares the same sense for simple and functional solutions as modern architecture.
Personally, I particularly like the northern facade with narrow windows, enhanced by shutters.
The house was also a challenge in terms of construction costs. We reduced them primarily through an economical layout. The price reduction came at the expense of using some cheaper materials, such as plastic windows, which I usually advise clients against.
The final solution was certainly influenced by the fact that the investor knew exactly what he wanted and maintained a constructive dialogue about it – for which he deserves great thanks.
Construction: Porotherm masonry system, SI blocks, Porotherm ceilings, wooden stairs, wooden truss, BRAMAC interlocking tile roof.
Ing. arch. Radim Václavík
The English translation is powered by AI tool. Switch to Czech to view the original text source.
79 comments
add comment
Subject
Author
Date
vida
Vích
05.01.09 12:07
nicmoc
jurajkacenka
05.01.09 02:59
???
radekhoryna
05.01.09 03:19
>???
Martin Rosa
05.01.09 04:22
>???
Martin Franěk
05.01.09 05:50
show all comments


