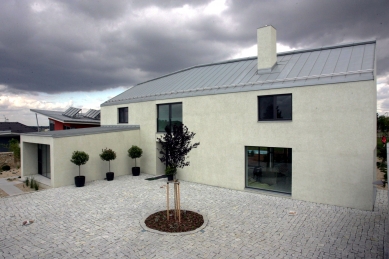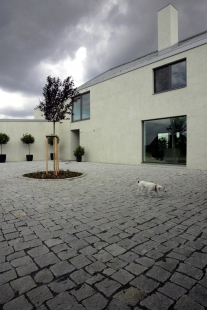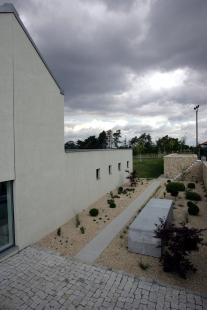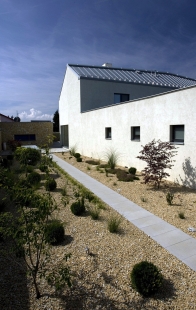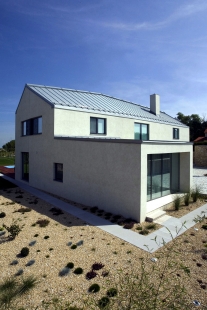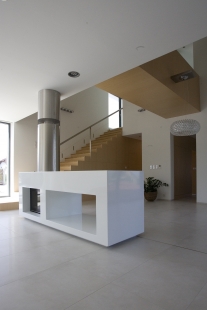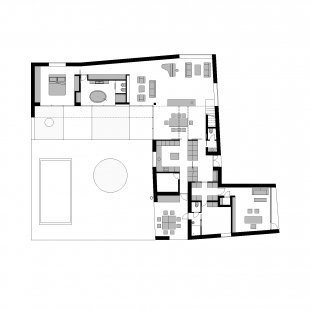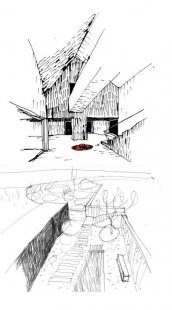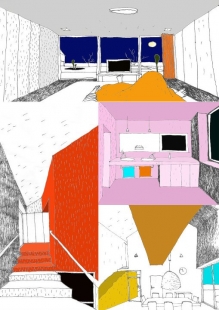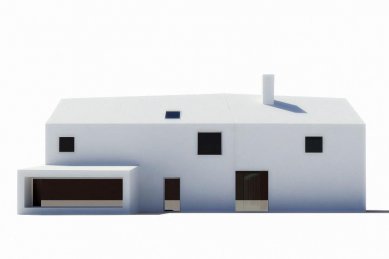
Family house in Mikulovice near Pardubice

CONTEXT
The municipality of Mikulovice, where the plot is located, is situated in the flat landscape of the Elbe River basin. Archaeological finds have proven the presence of the Únětice culture; thus, the beginnings of local settlement can be dated back at least 4 thousand years. The division of the core of Mikulovice has Gothic foundations; today, due to its location (the village lies halfway between Pardubice and Chrudim), a number of family houses are being built, and the municipality, with a population of a thousand, is experiencing noticeable construction development given its scale.
The plot itself is situated in a picturesque location under a Baroque church and near a wooded area. Just like neighboring plots, it was created by the recultivation of a former dump, resulting in significantly above-average costs for establishing the structure, which the investor accepted in light of the overall generosity of the project. The investor is working collaboratively with local architects and had studies prepared by several of them, but none resonated enough for a decision on implementation. However, ample time and gathered documentation led to a clarification and specification of the construction plan.
URBAN SOLUTION
The southern part of the plot adjoins a local road. The main two-story mass of the house is parallel to it, from which two wings extend at diagonally opposite corners, thus forming a structure in the shape of the letter "Z". The main mass is set back 15 meters from the street line, dividing the plot into two parts - the entrance area with paved surfaces has a semi-public character, while the private northern part has a direct visual connection to the forest, which, along with buildings on neighboring plots, visually encloses the garden, yet it is at a sufficient distance so that the space does not feel cramped. The area between the main body of the house and the northern wing comprises a terrace with a pool and outdoor shower. The rest of the backyard is grassy and naturally transitions into the landscape beyond.
ARCHITECTURAL SOLUTION
There is no point in copying history, nor in denying it. Inspiration can be drawn from it, reinterpreting it with contemporary means while maintaining verified quality and function. In this regard, the building is conceived as a contemporary expression of a classic village house. It respects the tradition of a solid mass with a gabled roof, and its resultant shape reacts to the principle of organic growth through the additive addition of further masses, which is characteristic of rural settlements. Large window openings pushed to the face of the walls ensure sufficient sunlight and "optically draw" the exterior inside. The titanium-zinc roofing and the execution of the eaves gutters belong to the contemporary architectural repertoire.
A slight deviation from a consistently rectangular scheme softens the considerable mass of the house, has significance in terms of sunlight, and also acts naturally in the context of the Gothic subdivision of the village core. It is also justified in the interiors - by narrowing or widening spaces, guests can be subtly indicated which areas of the house are already private without needing to visually separate them - the connection of private areas to the generously modeled main living space is unforced, yet easily recognizable.
The narrowed range of materials used (paving of Polish granite, terrace made of Bangkirai wood planks, colored plaster finish, and titanium-zinc pre-weathered roof sheets) corresponds to a certain archetype of rural simplicity while highlighting the architecture itself.
In the fence made of split stone blocks that borders the plot on three sides, an open parking space for two cars is set into the street side; two structures are adjacent to it within the plot: at the back, there is a cellar garden house, next to which a staircase leads to the tennis court, and at the front, there is a volume housing storage, two garage spaces, and a workshop.
SPATIAL SOLUTION
The main entrance to the building is located on the southern facade, aligned with the entrance and driveway to the plot. Through the entrance hall, one can proceed into the main living space, the kitchen, a guest WC, and the southern wing, which contains an office, a wardrobe, and a laundry room. The latter can be easily adapted into a guest room or used as a traditional "living quarters". The technical room and an outdoor covered seating area, which can be closed off with an integrated roller system during the winter, are accessible from the kitchen via a hallway.
The main living area is composed of a dining and living section, which are symbolically separated by a minimally designed fireplace structure. The living area connects to the northern wing, which contains the parents' bedroom with its own facilities.
The staircase, under which the wardrobes are located, is open to the dining space and leads to an upper hall. From here, there are entries into two children's rooms with wardrobes, a bathroom, as well as a social space for a home cinema and studio. The latter is accessible via a concrete bridge spanning the open space above the dining area.
The municipality of Mikulovice, where the plot is located, is situated in the flat landscape of the Elbe River basin. Archaeological finds have proven the presence of the Únětice culture; thus, the beginnings of local settlement can be dated back at least 4 thousand years. The division of the core of Mikulovice has Gothic foundations; today, due to its location (the village lies halfway between Pardubice and Chrudim), a number of family houses are being built, and the municipality, with a population of a thousand, is experiencing noticeable construction development given its scale.
The plot itself is situated in a picturesque location under a Baroque church and near a wooded area. Just like neighboring plots, it was created by the recultivation of a former dump, resulting in significantly above-average costs for establishing the structure, which the investor accepted in light of the overall generosity of the project. The investor is working collaboratively with local architects and had studies prepared by several of them, but none resonated enough for a decision on implementation. However, ample time and gathered documentation led to a clarification and specification of the construction plan.
URBAN SOLUTION
The southern part of the plot adjoins a local road. The main two-story mass of the house is parallel to it, from which two wings extend at diagonally opposite corners, thus forming a structure in the shape of the letter "Z". The main mass is set back 15 meters from the street line, dividing the plot into two parts - the entrance area with paved surfaces has a semi-public character, while the private northern part has a direct visual connection to the forest, which, along with buildings on neighboring plots, visually encloses the garden, yet it is at a sufficient distance so that the space does not feel cramped. The area between the main body of the house and the northern wing comprises a terrace with a pool and outdoor shower. The rest of the backyard is grassy and naturally transitions into the landscape beyond.
ARCHITECTURAL SOLUTION
There is no point in copying history, nor in denying it. Inspiration can be drawn from it, reinterpreting it with contemporary means while maintaining verified quality and function. In this regard, the building is conceived as a contemporary expression of a classic village house. It respects the tradition of a solid mass with a gabled roof, and its resultant shape reacts to the principle of organic growth through the additive addition of further masses, which is characteristic of rural settlements. Large window openings pushed to the face of the walls ensure sufficient sunlight and "optically draw" the exterior inside. The titanium-zinc roofing and the execution of the eaves gutters belong to the contemporary architectural repertoire.
A slight deviation from a consistently rectangular scheme softens the considerable mass of the house, has significance in terms of sunlight, and also acts naturally in the context of the Gothic subdivision of the village core. It is also justified in the interiors - by narrowing or widening spaces, guests can be subtly indicated which areas of the house are already private without needing to visually separate them - the connection of private areas to the generously modeled main living space is unforced, yet easily recognizable.
The narrowed range of materials used (paving of Polish granite, terrace made of Bangkirai wood planks, colored plaster finish, and titanium-zinc pre-weathered roof sheets) corresponds to a certain archetype of rural simplicity while highlighting the architecture itself.
In the fence made of split stone blocks that borders the plot on three sides, an open parking space for two cars is set into the street side; two structures are adjacent to it within the plot: at the back, there is a cellar garden house, next to which a staircase leads to the tennis court, and at the front, there is a volume housing storage, two garage spaces, and a workshop.
SPATIAL SOLUTION
The main entrance to the building is located on the southern facade, aligned with the entrance and driveway to the plot. Through the entrance hall, one can proceed into the main living space, the kitchen, a guest WC, and the southern wing, which contains an office, a wardrobe, and a laundry room. The latter can be easily adapted into a guest room or used as a traditional "living quarters". The technical room and an outdoor covered seating area, which can be closed off with an integrated roller system during the winter, are accessible from the kitchen via a hallway.
The main living area is composed of a dining and living section, which are symbolically separated by a minimally designed fireplace structure. The living area connects to the northern wing, which contains the parents' bedroom with its own facilities.
The staircase, under which the wardrobes are located, is open to the dining space and leads to an upper hall. From here, there are entries into two children's rooms with wardrobes, a bathroom, as well as a social space for a home cinema and studio. The latter is accessible via a concrete bridge spanning the open space above the dining area.
The English translation is powered by AI tool. Switch to Czech to view the original text source.
7 comments
add comment
Subject
Author
Date
pochvala
Petr Venclovský
01.10.11 08:07
:)
Jana Rejsková
06.10.11 09:23
...................
š n
06.10.11 10:14
ano, o ano
cowley
22.04.12 12:40
...
Daniel John
13.01.14 04:02
show all comments



