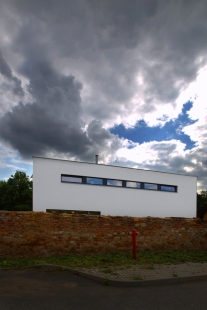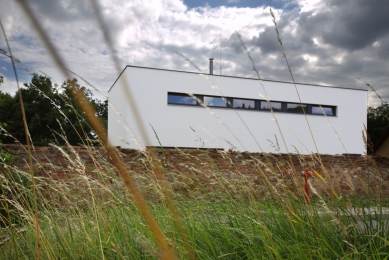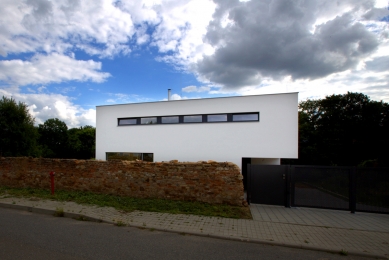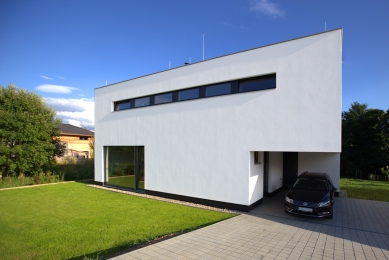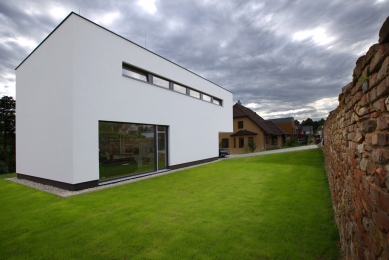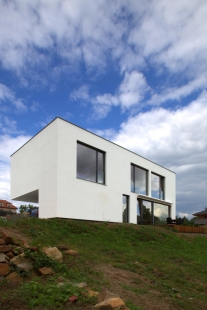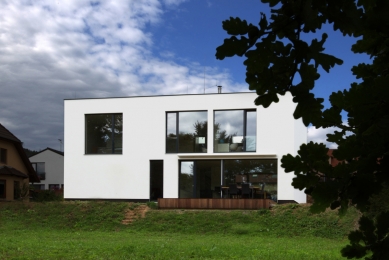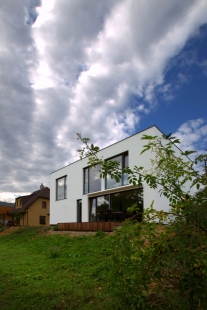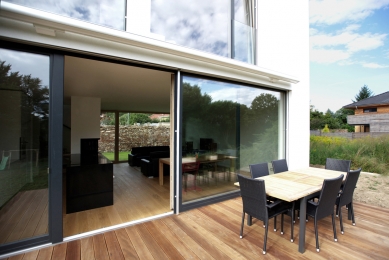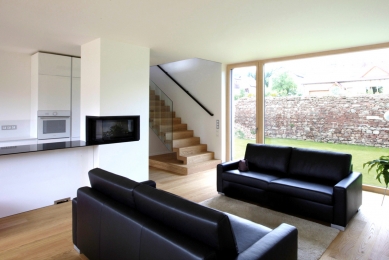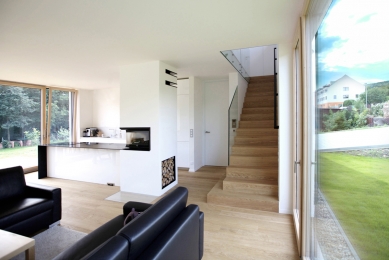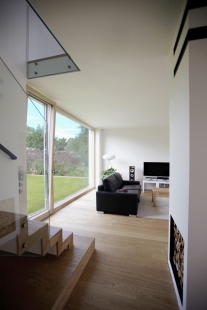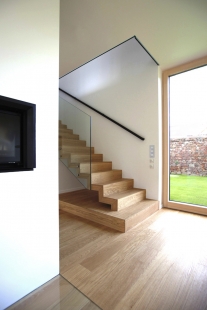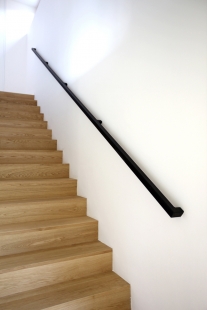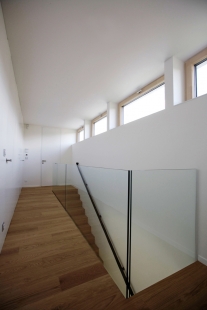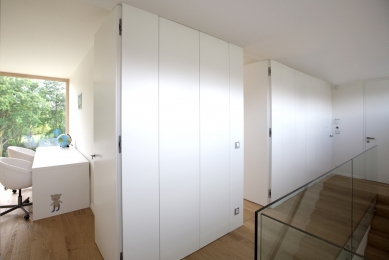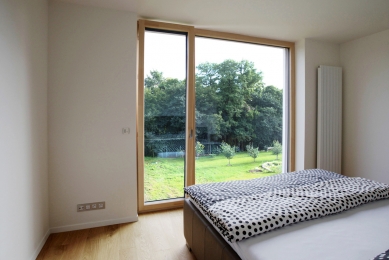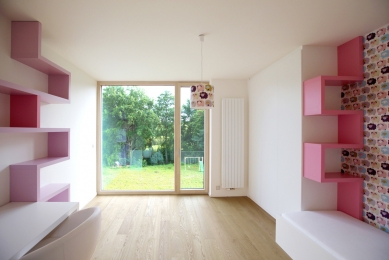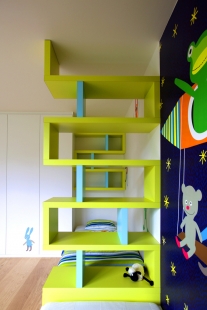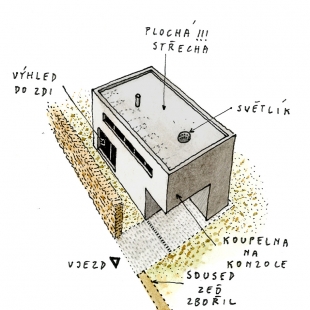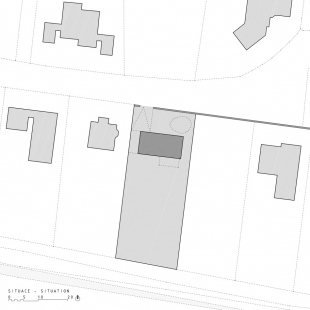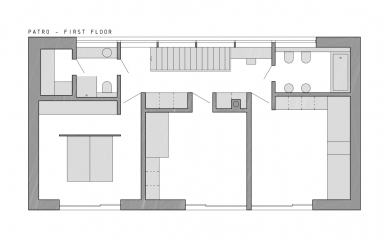
Family house in Mníšek pod Brdy

The very first impression of the plot significantly influenced the design. A beautiful old wall, a gently sloping terrain to the south, ending with a stream, with a view of trees and the silhouette of a castle. Genius Loci straight out of a textbook.
The decision to preserve the wall was clear from the beginning; we were sorry that other neighbors were demolishing it. Not only did it save us money, but more importantly, it preserved the charm of the place and its historical value.
We tucked the house 8 meters behind the wall so that an intimate space with a different character from the main open garden was created between it and the wall. The living room opens traditionally to the south and the distant view on one side, while on the other side, the view to the north is terminated by the original wall.
On the upper floor, all rooms open to the garden with full-height windows. From the north, the floor is illuminated by a clerestory window to maintain the privacy of the users.
Given the building authority's requirement for a pitched roof, we agreed with the clients, with their strong support, that we would undertake a months-long bureaucratic battle. We had to obtain positive opinions from the heritage institute, the city architect, and the city council. To our surprise, it eventually turned out that there were no regulations regarding the shape of the roof for the given location. The building authority's requirements were based on a copied page of some document that had nothing to do with the regulations of the plot. It is a pity that this took more effort than usual for us and the investors, but we believe that the energy, faith, and determination we invested paid off. We obtained a building permit for the house exactly as we envisioned with the clients. Functional and uncompromising.
The decision to preserve the wall was clear from the beginning; we were sorry that other neighbors were demolishing it. Not only did it save us money, but more importantly, it preserved the charm of the place and its historical value.
We tucked the house 8 meters behind the wall so that an intimate space with a different character from the main open garden was created between it and the wall. The living room opens traditionally to the south and the distant view on one side, while on the other side, the view to the north is terminated by the original wall.
On the upper floor, all rooms open to the garden with full-height windows. From the north, the floor is illuminated by a clerestory window to maintain the privacy of the users.
Given the building authority's requirement for a pitched roof, we agreed with the clients, with their strong support, that we would undertake a months-long bureaucratic battle. We had to obtain positive opinions from the heritage institute, the city architect, and the city council. To our surprise, it eventually turned out that there were no regulations regarding the shape of the roof for the given location. The building authority's requirements were based on a copied page of some document that had nothing to do with the regulations of the plot. It is a pity that this took more effort than usual for us and the investors, but we believe that the energy, faith, and determination we invested paid off. We obtained a building permit for the house exactly as we envisioned with the clients. Functional and uncompromising.
under-construction architects
The English translation is powered by AI tool. Switch to Czech to view the original text source.
0 comments
add comment


