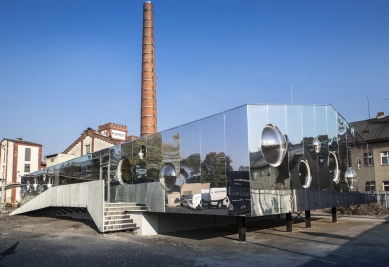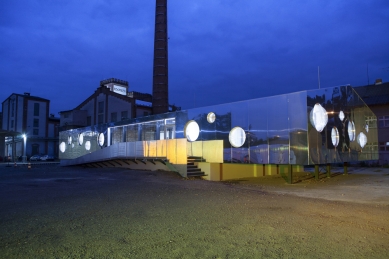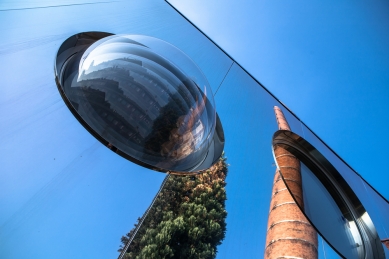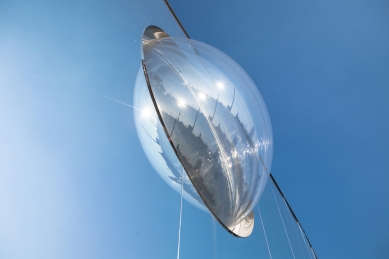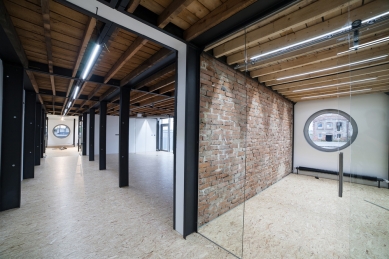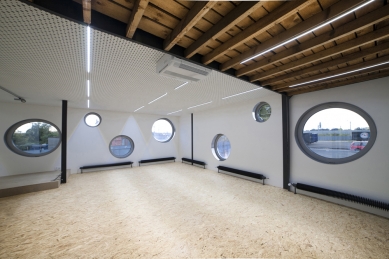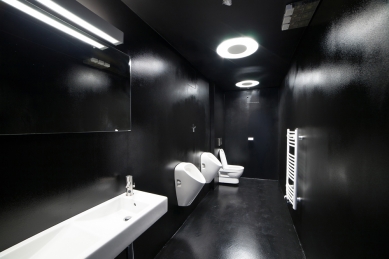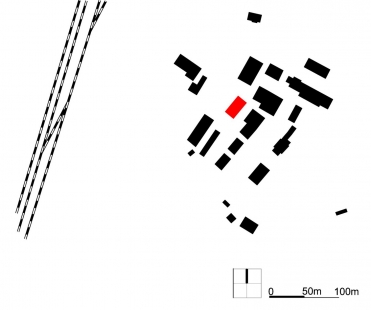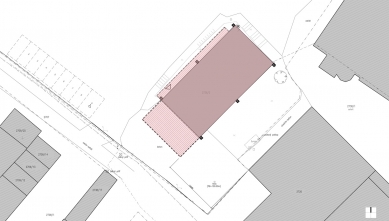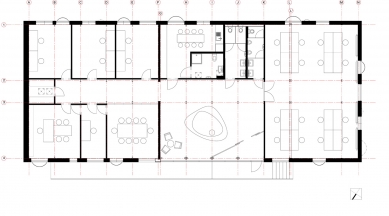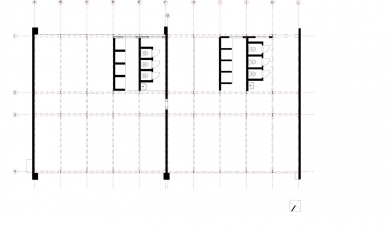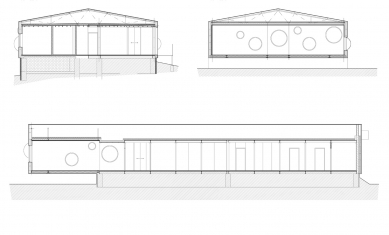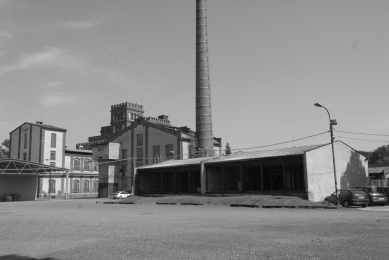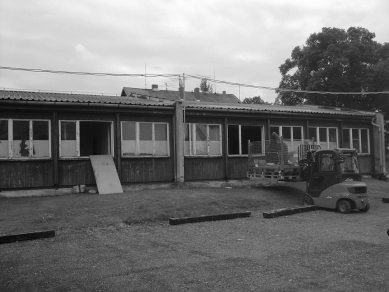
Company headquarters Pospiech SD
reconstruction of the building on Luční Street in Ostrava

 |
The reconstruction of the former modular locker rooms into a new headquarters for the company, designed by the authors of the PROJEKTSTUDIO studio, is located in the area of the former Svinov distillery - a national cultural monument in Ostrava. The façade of the building is made of composite panels in a mirrored-chrome finish, reflecting the existing century-old distillery. With this "camouflage," the designed structure becomes invisible - just like a UFO that has landed on Earth out of nowhere and does not want to be revealed.
The company, whose headquarters is in the reconstructed building, operates in the transportation industry. David Kotek utilized this in the architectural design. Inspiration from the automotive industry is evident not only in the cladding of the building but also in the shape of the round windows, some of which are convexly protruding.
During the reconstruction, the structure of the modular units was preserved, and a gable roof was added. The object was expanded by attaching a new steel structure at the site of the former southwest gable wall. This fulfilled the requirements of the investor related to the spatial adjustments of the interior.
And where is the object located?
49°48'50.343"N, 18°12'36.846"E
Try to find it!
Award
Honorable Mention in the Grand Prix of the Czech Architects Association 2014 / category: reconstruction
The English translation is powered by AI tool. Switch to Czech to view the original text source.
1 comment
add comment
Subject
Author
Date
Proč?
Rudolf Sháněl
15.10.15 10:02
show all comments


