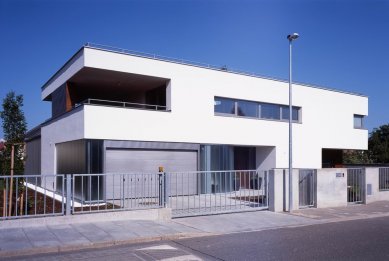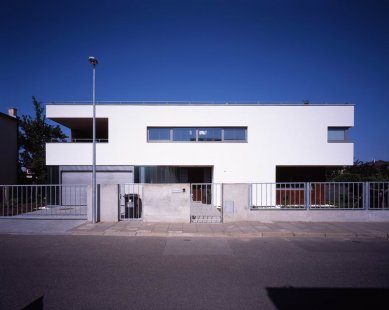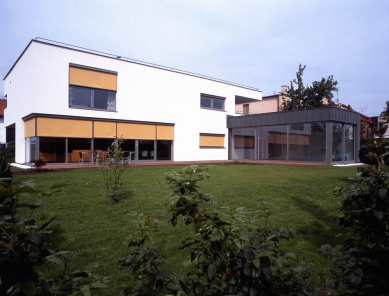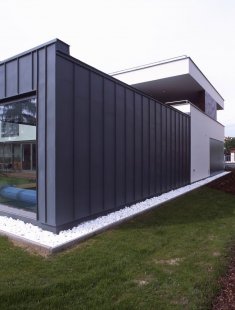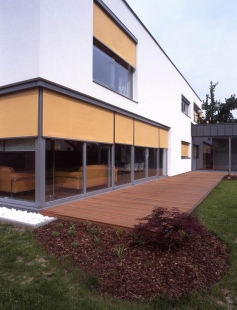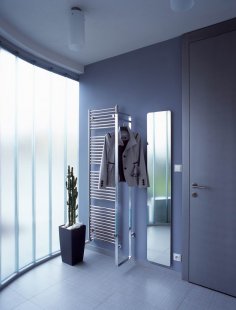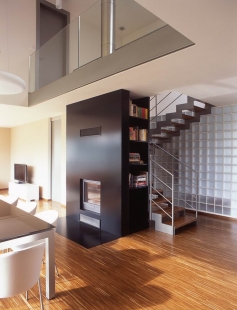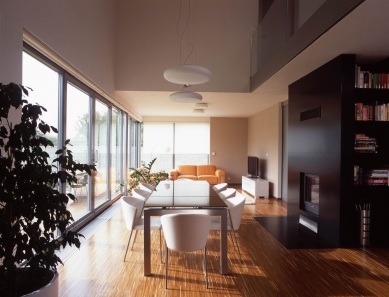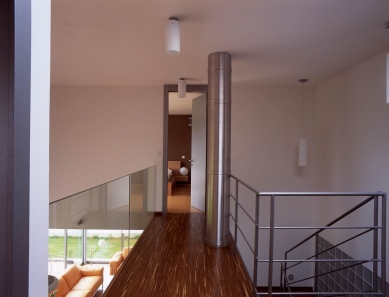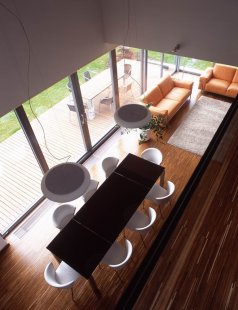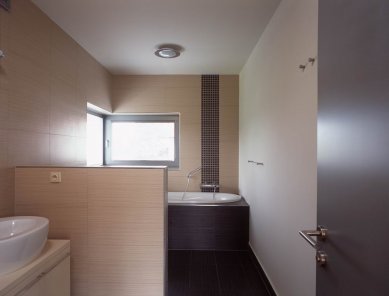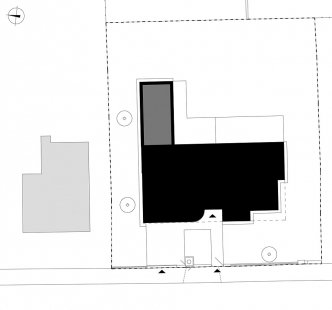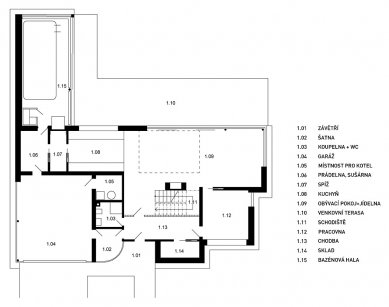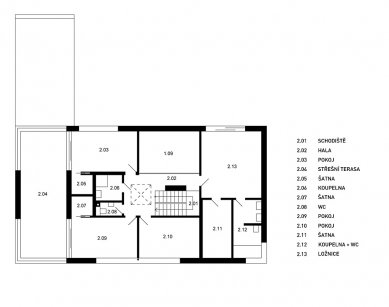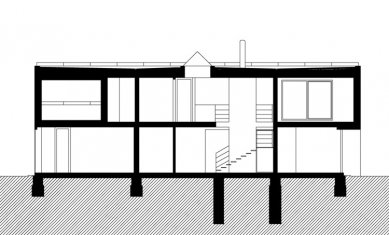
Family house in Prague-Libuš

There was a rough structure of a family house on the plot (in a state of emergency, partially burned), which was demolished before the start of construction works for the proposed family house.
The location is easily accessible from the center and is situated in an area with family house developments. The western boundary of the plot is bordered by a public road, while the remaining boundaries are bordered by neighboring private plots. The plot is flat with a slight slope from the western boundary to the eastern one. The house structure is located in the western part of the plot. The entrance and access to the plot are situated from the west side from the public road Jirčanská.
The proposed family house object is two stories with two above-ground floors and a flat roof. The basic floor plan shape of the building is a rectangle measuring 10.5 x 19.2 m, and the height of the building at the highest point is 6.5 m.
The location is easily accessible from the center and is situated in an area with family house developments. The western boundary of the plot is bordered by a public road, while the remaining boundaries are bordered by neighboring private plots. The plot is flat with a slight slope from the western boundary to the eastern one. The house structure is located in the western part of the plot. The entrance and access to the plot are situated from the west side from the public road Jirčanská.
The proposed family house object is two stories with two above-ground floors and a flat roof. The basic floor plan shape of the building is a rectangle measuring 10.5 x 19.2 m, and the height of the building at the highest point is 6.5 m.
The English translation is powered by AI tool. Switch to Czech to view the original text source.
5 comments
add comment
Subject
Author
Date
skvělá dispozice, komín?
Jiří Kotouč
12.02.09 02:59
no a prečo nie
Marián
14.02.09 06:18
Víc než jen dům
minaříková
08.03.09 02:47
minaříková
hetzer
31.03.09 12:59
...
Romankacirek
07.04.09 11:27
show all comments


