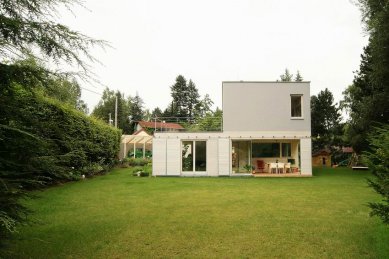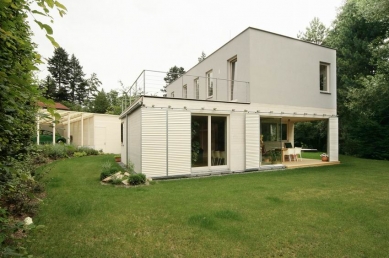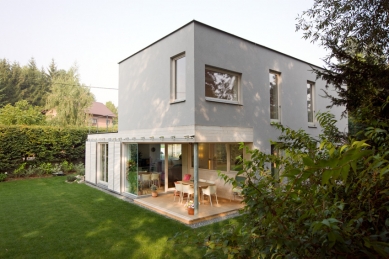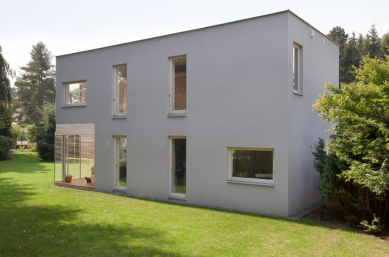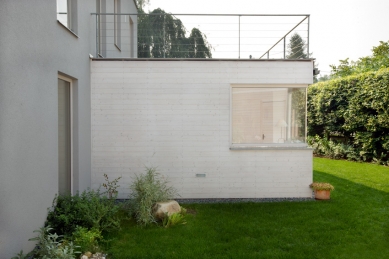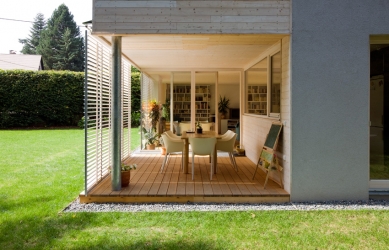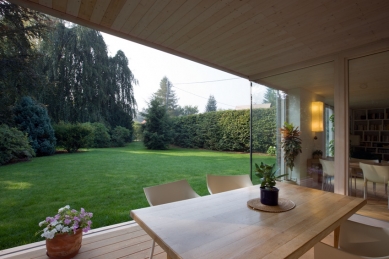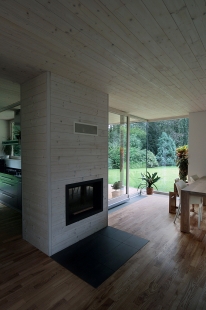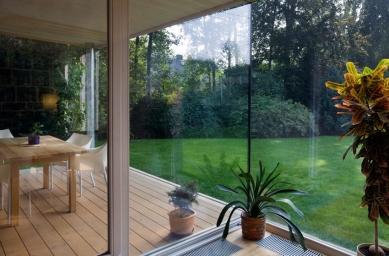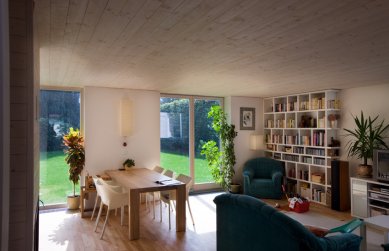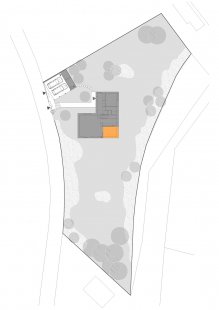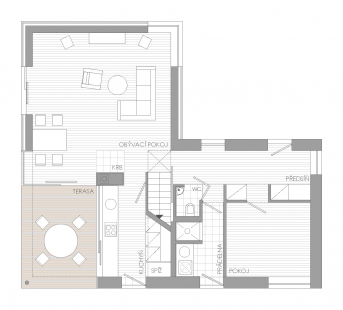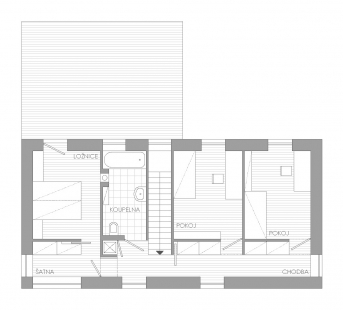
Family house in Říčany

.jpg) |
The main motif of the project, around which the house is seemingly built, became the south and east-opened veranda, directly connected to the kitchen. The kitchen unit, in its placement and function, resembles a bar, forming a subtle boundary between the interior and the exterior. In contrast, the veranda's wooden ceiling, walls, and flooring penetrate into the interior. During the summer months, the veranda thus becomes part of the dining room and kitchen, enlarging the floor plan of the house and is newly bordered by frames with sun blinds.
The layout is based on a classic living scheme for 4 people, where the ground floor consists of an entrance, wardrobe, laundry room, study or guest room, kitchen, dining nook, and living room. Upstairs are three bedrooms, a wardrobe, and a bathroom. On the roof of the living room, there is a walkable terrace, accessible from the parents' bedroom. The corridor in front of the children's bedrooms can be separated and can become part of the children's rooms.
Entirely separate from the house is a parking space for two cars, built on the northern boundary and supplemented by a garden tool and sports equipment shed. The shed and the shelter over the cars consist of a lightweight wooden structure covered with corrugated laminate.
The English translation is powered by AI tool. Switch to Czech to view the original text source.
9 comments
add comment
Subject
Author
Date
žaluzie
havlickovi
10.03.11 09:21
bravo pozemku, méně domu, nejméně kuchyni
Dan Šeda
11.03.11 01:48
to Dan Šeda- okno
Michal Schwarz
11.03.11 10:45
....ta kuchyň
majitel
14.03.11 08:12
to havlickovi.....žaluzie
majitel
14.03.11 08:01
show all comments


