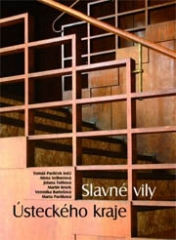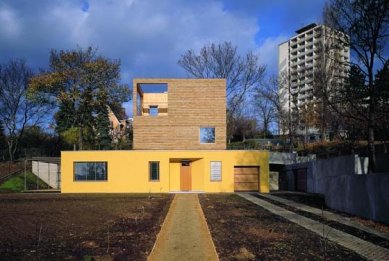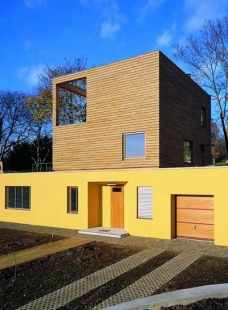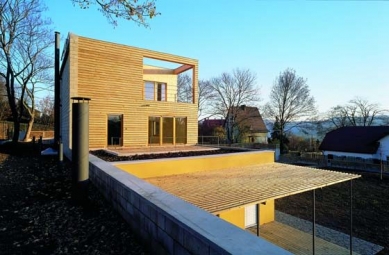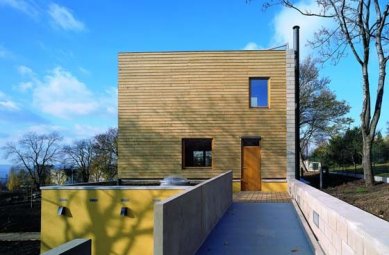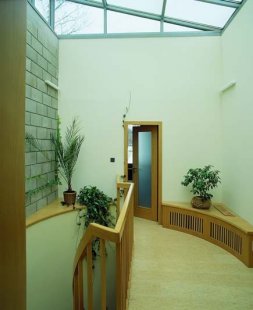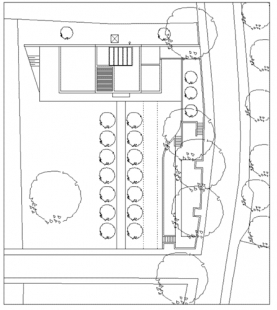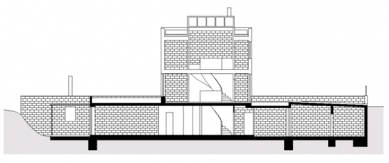
Family house in Ústí

Family house for a two-member family with a dog, featuring a separate apartment for the grandmother and a study. Residential area with diverse architecture, plot located in the recess of a southern slope. Placement of the house towards the back edge of the 10 ares plot, creating space for a garden.
The house consists of a spatial composition of several "objects":
The residential ground floor is essentially one space, consisting of a kitchenette, dining area, and relaxation zone; the bedroom is separated only by wooden wardrobe partitions and the terrace connects through "French windows." This is similarly true for the other floors. The external space is thus drawn into the house and vice versa - the house is connected to its surroundings and gains a greater dimension than it actually has. Notable spaces include two rooms embedded in the slope on the northern side of the house, as if they were breaking through the retaining wall - a pantry, sauna, and boiler room.
The garden begins right at the construction of the house: the terraces of the first floor are greened and the northern wall is covered with climbing plants. The back part of the plot is planted with ornamental shrubs and bordered by existing mature maples. The lower flat part of the plot is divided by a driveway into a western part - modeled living garden with trimmed lawn and one prominent soliter, and an eastern part - utility and ornamental "hanging" garden, which includes existing maples and newly planted ornamental shrubs. The access path to the house is lined with cultivated apple trees.
The house is based on concrete strips. The retaining wall is built of concrete blocks, its raw structure is exposed both outside and inside. The ground-floor object is constructed from Porotherm ceramic bricks and plastered. The ceiling of the ground floor is reinforced concrete. The entire upper object is wooden, built on the Platform frame principle. The load-bearing structure of the walls consists of posts made from wooden beams covered externally with OSB boards, onto which a bearing framework of the outer shell is attached. An insect net is affixed to the framework, and a cladding of pressure-impregnated spruce is screwed on. The load-bearing structure of the ceilings consists of beams with an affixed OSB board. The roof's load-bearing structure is made from beams covered with an OSB board. This is followed by protective insulation and a batten framework, to which a second OSB board is attached. A PVC covering is laid on this board. The internal elliptical staircase is wooden, made from glued laminates. The interior surfaces are made of plaster, textile wallpaper, and fiberglass wallpaper. The ground floor has a linoleum floor, while the upper floors feature Pezeafloor OSB floors. The windows are wooden (Meranti) from Euro profiles, and the doors are atypical in carpentry frames. The sheet metal elements are made of titanium zinc.
The house consists of a spatial composition of several "objects":
- A retaining wall made of concrete blocks forms the "back" of the house and defines the space of the terrace on the west side and the utility area on the east side.
- A ground-floor masonry structure contains the main living spaces, garage, and technical facilities.
- A two-story wooden structure (accessible independently from the street) contains the grandmother's apartment and a study in the "attic" which also serves as a guest room; all living floors have their own terrace.
- The composition of the house is completed by a glass object - a skylight over the stair hall. The stair space vertically connects all "objects" and its elliptical floor plan directs movement within the house while dynamically enhancing it.
The residential ground floor is essentially one space, consisting of a kitchenette, dining area, and relaxation zone; the bedroom is separated only by wooden wardrobe partitions and the terrace connects through "French windows." This is similarly true for the other floors. The external space is thus drawn into the house and vice versa - the house is connected to its surroundings and gains a greater dimension than it actually has. Notable spaces include two rooms embedded in the slope on the northern side of the house, as if they were breaking through the retaining wall - a pantry, sauna, and boiler room.
The garden begins right at the construction of the house: the terraces of the first floor are greened and the northern wall is covered with climbing plants. The back part of the plot is planted with ornamental shrubs and bordered by existing mature maples. The lower flat part of the plot is divided by a driveway into a western part - modeled living garden with trimmed lawn and one prominent soliter, and an eastern part - utility and ornamental "hanging" garden, which includes existing maples and newly planted ornamental shrubs. The access path to the house is lined with cultivated apple trees.
The house is based on concrete strips. The retaining wall is built of concrete blocks, its raw structure is exposed both outside and inside. The ground-floor object is constructed from Porotherm ceramic bricks and plastered. The ceiling of the ground floor is reinforced concrete. The entire upper object is wooden, built on the Platform frame principle. The load-bearing structure of the walls consists of posts made from wooden beams covered externally with OSB boards, onto which a bearing framework of the outer shell is attached. An insect net is affixed to the framework, and a cladding of pressure-impregnated spruce is screwed on. The load-bearing structure of the ceilings consists of beams with an affixed OSB board. The roof's load-bearing structure is made from beams covered with an OSB board. This is followed by protective insulation and a batten framework, to which a second OSB board is attached. A PVC covering is laid on this board. The internal elliptical staircase is wooden, made from glued laminates. The interior surfaces are made of plaster, textile wallpaper, and fiberglass wallpaper. The ground floor has a linoleum floor, while the upper floors feature Pezeafloor OSB floors. The windows are wooden (Meranti) from Euro profiles, and the doors are atypical in carpentry frames. The sheet metal elements are made of titanium zinc.
The English translation is powered by AI tool. Switch to Czech to view the original text source.
4 comments
add comment
Subject
Author
Date
schody
slavo novotný
08.08.06 01:19
To je něco...
Tom Jung
08.08.06 03:32
sousedy si nevyberete...
Pietro
08.08.06 05:38
pravopis???
Evka
27.04.07 10:00
show all comments


