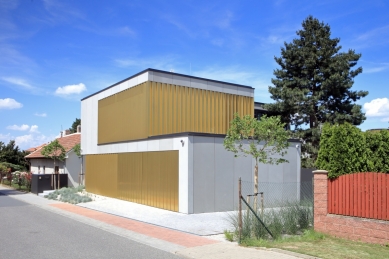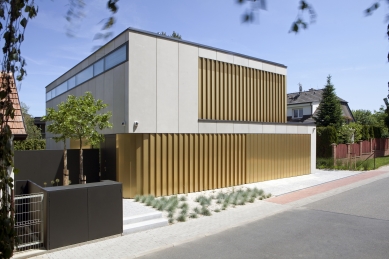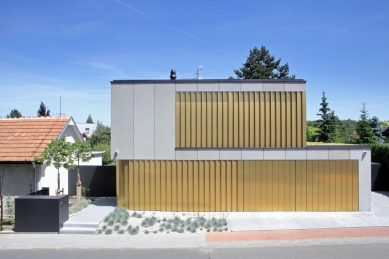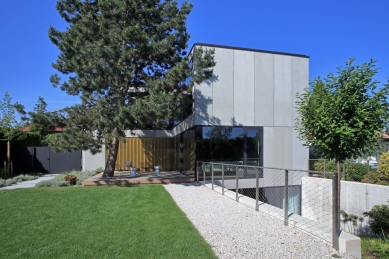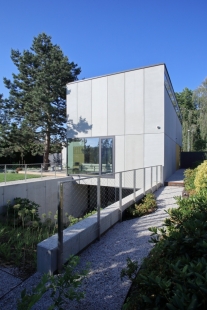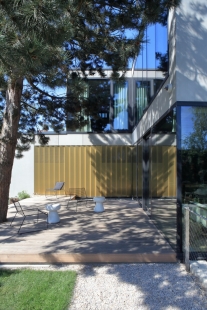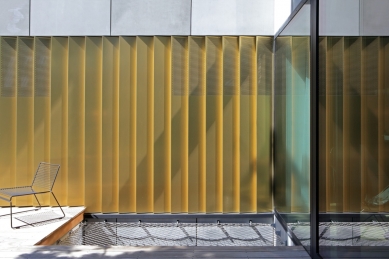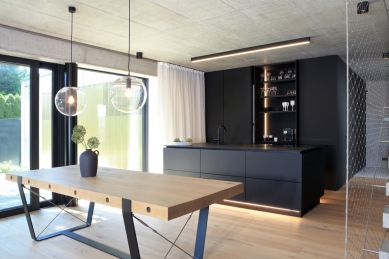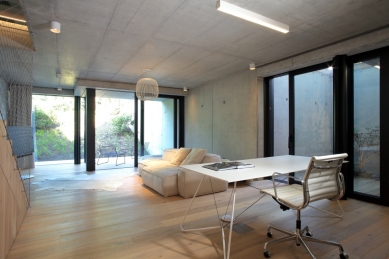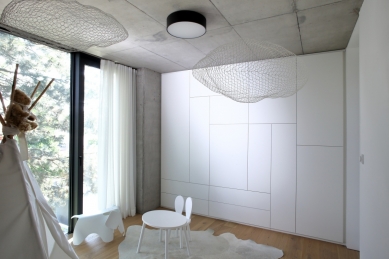
Family house in Central Bohemia

The investor's brief was to design a solitary family house on the site of the original part of the duplex while preserving the mature pine tree in the center of the garden. The family house "embraces" the existing pine tree in an L-shaped floor plan. The pine provides natural shading for the house. The building has two above-ground floors with a flat roof and is also basemented. Due to limited construction requirements, the living area is also incorporated into the basement. The house is clad in glass-fiber concrete panels combined with metal cladding made from Tecu Gold (a copper and aluminum alloy). This material patinates and ages naturally with the house. The ground floor houses the social zone with a garage, and the technical facilities in the basement of the building contain a study and a guest room with the house's technological background. The living spaces are connected to the garden area through courtyards and atriums, ensuring light comfort from daylight. The upper floor is designated as a quiet zone with bedrooms. The interior is characterized by exposed concrete ceilings and walls, wooden floors, and a black box for the kitchen and technical facilities.
The English translation is powered by AI tool. Switch to Czech to view the original text source.
0 comments
add comment


