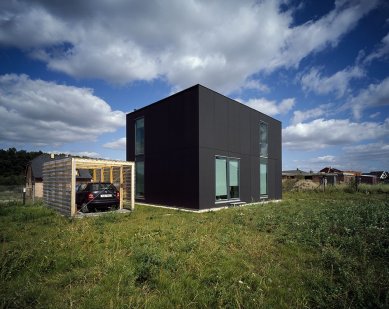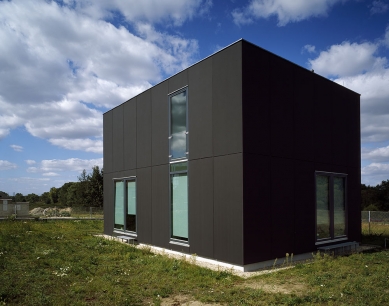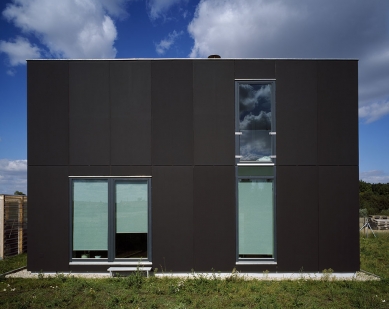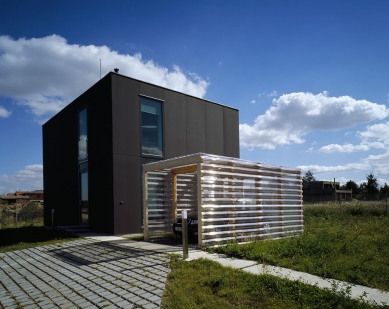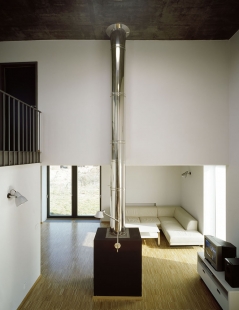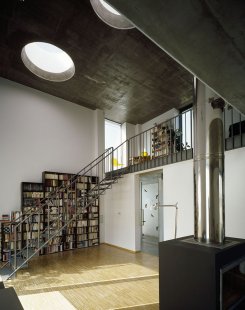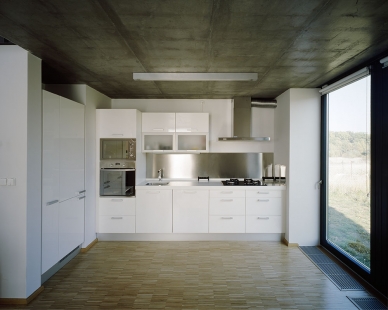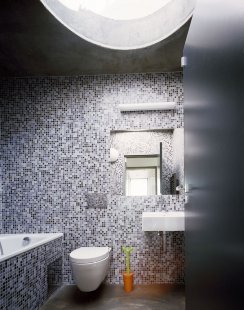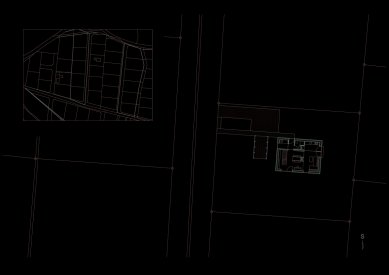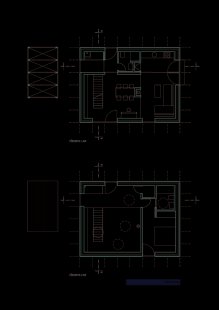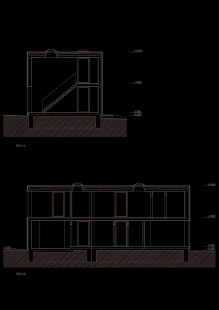
Growing family house in Újezd nad Lesy

 |
The house is designed, particularly for financial reasons, as a growing structure. In the first phase, which is presented here, it will serve only two people. This corresponds to a minimal extent of the layout with one bedroom. However, even in this phase, the dimension of the main living space is planned to accommodate future needs. The next phase in the future will expand the house to the west to meet the needs of a family of four.
Operationally, the house is divided into a living area with utilities on the ground floor and a sleeping area on the upper floor. The connecting element of both levels is the opening of the main living space through the height of both floors.
The architecture of the house is designed to be minimal – the simple block of the first phase will take on elongated proportions after the implementation of the second phase. The regular panel cladding of the facades, where panels are occasionally replaced by window (door) openings, and the absolute minimum of details – this is a response to the necessity of adhering to a financial limit as well as to the emerging risk of “overgrowth” of the surrounding development.
The English translation is powered by AI tool. Switch to Czech to view the original text source.
36 comments
add comment
Subject
Author
Date
sousedé
pavloš
16.10.08 08:29
šmoulom na truc?
robert.zolak
16.10.08 10:14
pěkné
pk
16.10.08 10:51
Treba se obyvatele tohoto domu divaji radeji na krb
filip medek
16.10.08 11:01
Hmota dobrá , detaily nic moc
ven83
16.10.08 12:13
show all comments


