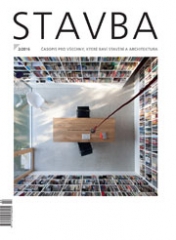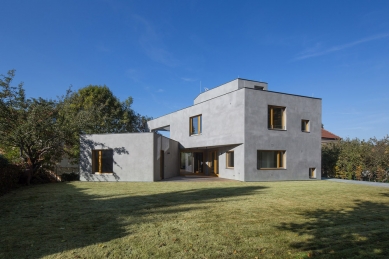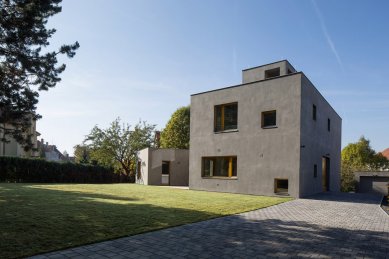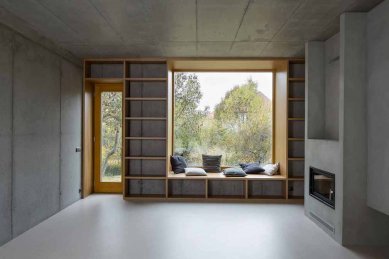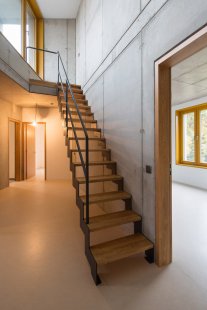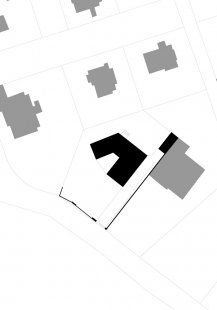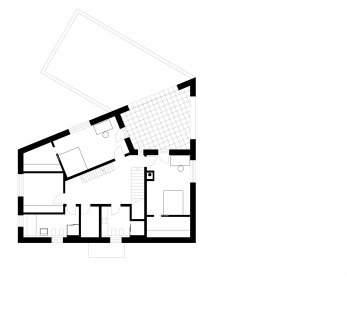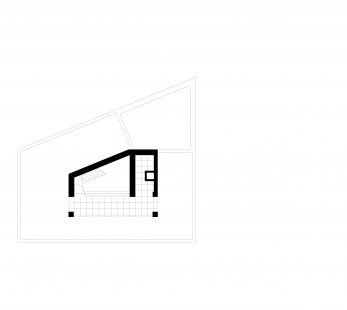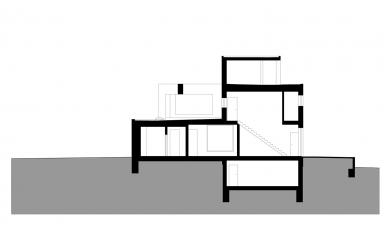
Developed house near the Star

 |
The designed house is situated in a villa neighborhood of Ruzyně and Liboc. The U-shaped floor plan surrounds an outdoor terrace, providing a living space with a high degree of privacy. The house faces towards the garden and the nearby Hvězda game reserve. The structure resembles an irregular crystal within the greenery of the garden and is two stories tall, partially below ground, with flat roofs and a rooftop extension.
The living room plays a central role on the ground floor, connecting the front and back gardens through large windows. This floor also includes a kitchen with a dining area and a parents' room. The first floor is reserved for the children. Their rooms have access to the roof terrace. The distinctive material solution of the interior, utilizing exposed concrete in combination with oak wood, highlights the natural beauty of the materials.
The English translation is powered by AI tool. Switch to Czech to view the original text source.
0 comments
add comment


