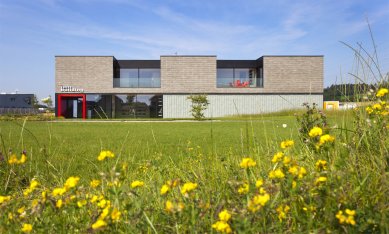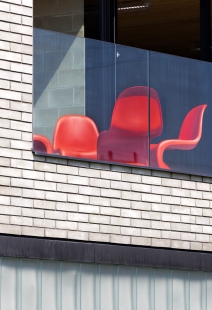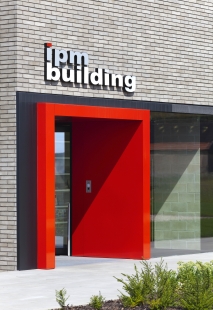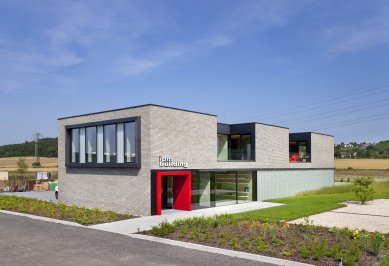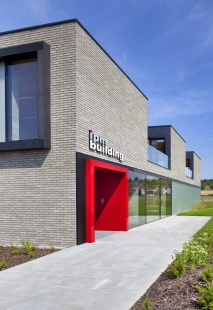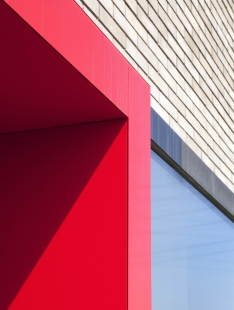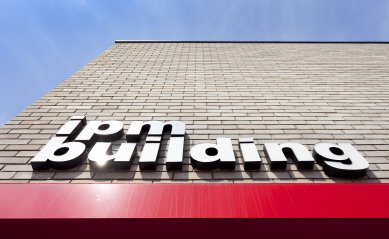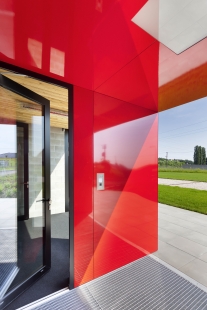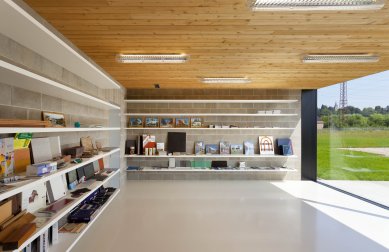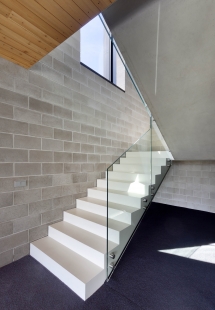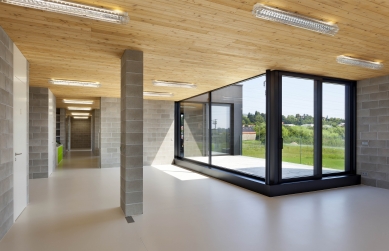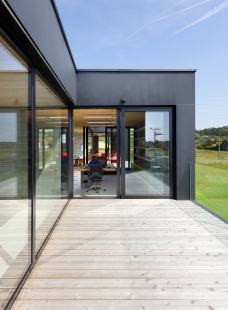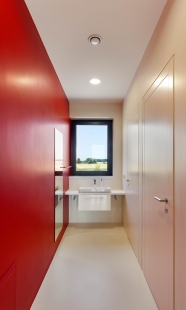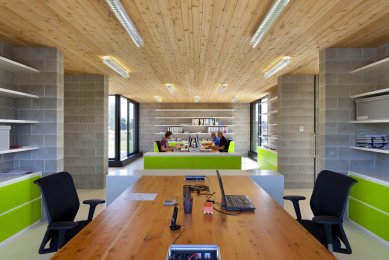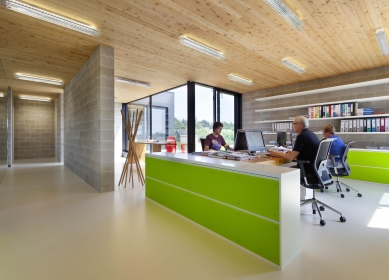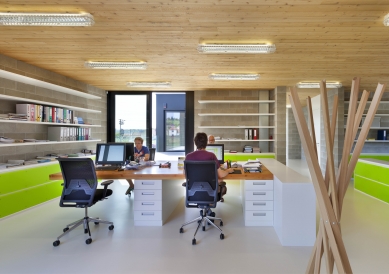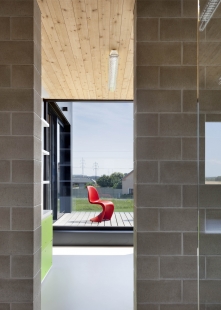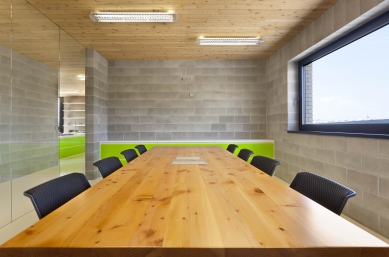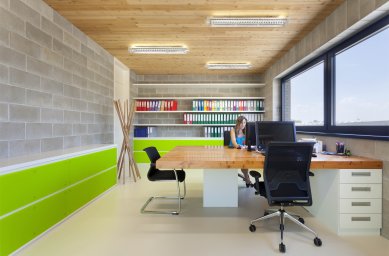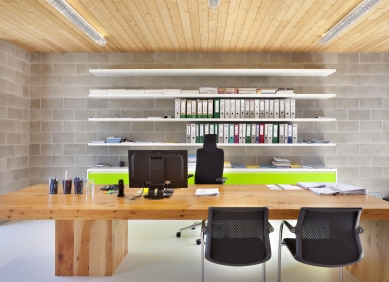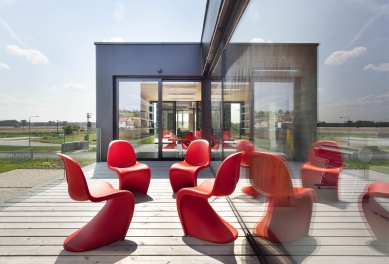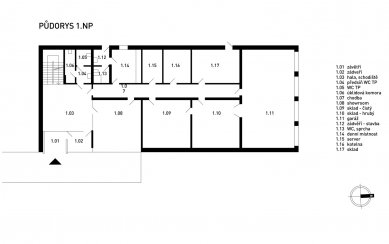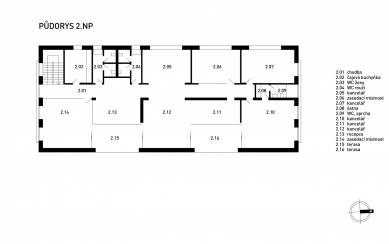
Company headquarters IPM Building

Near the town of Kolín, in the village of Konárovice, an administrative building of the company IPMB is situated along the main road. The structure takes the form of a simple block, with two atriums cut into it.
The lower floor serves as the operational base for the construction company, while the upper floor is designed as office spaces.
The materials and solutions used were designed as a showcase of the precision of individual crafts and attention to detail in the implementation of commercial projects. The main expressive medium consists of exposed concrete blocks from KB Blok, used for both the load-bearing walls and the exterior cladding. The interior space of the building is generously illuminated by large-format glazing in aluminum profiles.
The hard materials and technical solutions of the building are complemented by contrasting elements in the interior - from the monochromatic poured flooring to the cedar ceilings and the massive wooden furniture. The most striking element is the polycarbonate fronts of the cabinets in bright green color.
The lower floor serves as the operational base for the construction company, while the upper floor is designed as office spaces.
The materials and solutions used were designed as a showcase of the precision of individual crafts and attention to detail in the implementation of commercial projects. The main expressive medium consists of exposed concrete blocks from KB Blok, used for both the load-bearing walls and the exterior cladding. The interior space of the building is generously illuminated by large-format glazing in aluminum profiles.
The hard materials and technical solutions of the building are complemented by contrasting elements in the interior - from the monochromatic poured flooring to the cedar ceilings and the massive wooden furniture. The most striking element is the polycarbonate fronts of the cabinets in bright green color.
The English translation is powered by AI tool. Switch to Czech to view the original text source.
3 comments
add comment
Subject
Author
Date
dvířka
peta84
26.09.13 08:18
zelená dvířka
Alroka
27.09.13 01:41
Interiery
granko
27.09.13 04:00
show all comments


