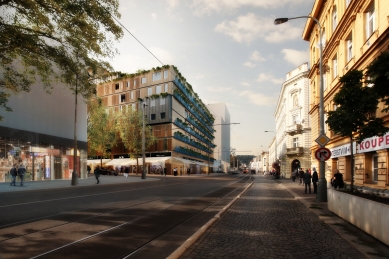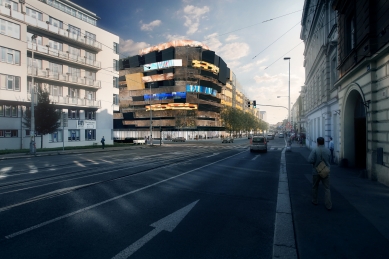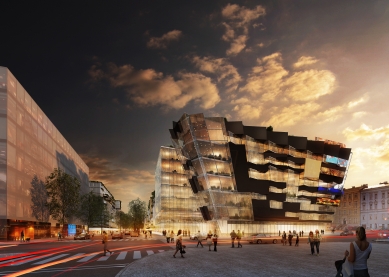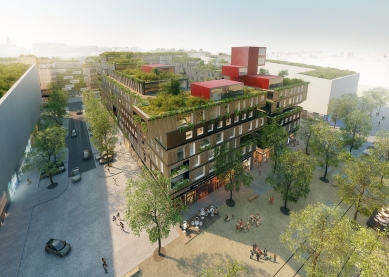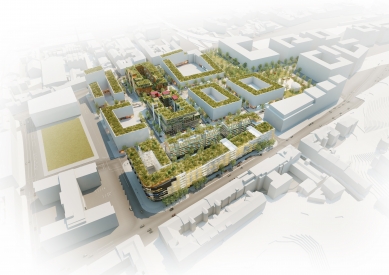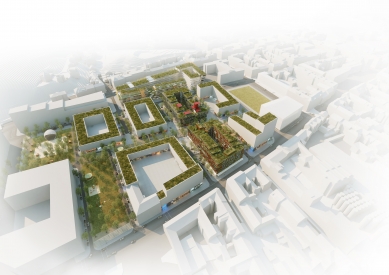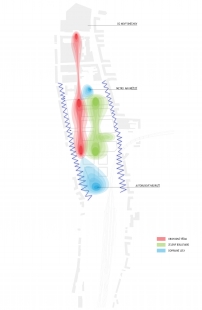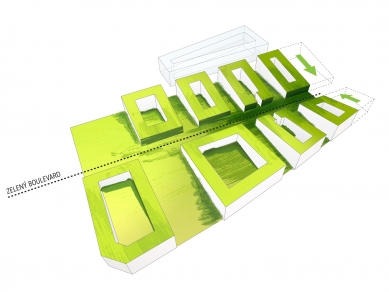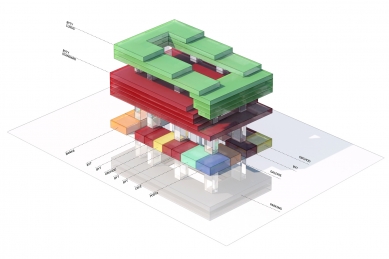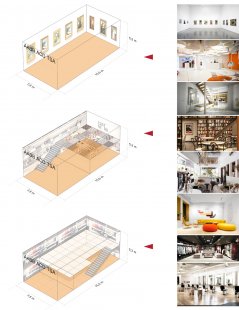
Smíchov City - north

Really a City
Stroupežnického Street is already a natural shopping boulevard today. We want nothing more than to extend it and dignifiedly conclude it according to the existing plan for the "Lower Commercial Square."Urbanism: The street originally ran longitudinally across the entire Tatra Smíchov area. Urbanistically, it is therefore clearly anchored. With the construction of the Anděl Shopping Center, its northernmost part has transformed into a covered shopping passage, and the street's scheme has changed into a kind of "semi-straight line" beginning at the entrance to the shopping center and ending lost somewhere in the tracks of Smíchov Station.
Typology: The location in close proximity to the "Nový Smíchov" shopping center is an excellent prerequisite for the emergence of a typical urban shopping street. Stroupežnického Street has utilized this potential in all its parameters, featuring an already established avenue of taller trees.
Economics: By accumulating these activities into one closed unit, there is a stratification of commercial spaces in the area. We anticipate a "densification of relationships" along the shopping boulevard and, conversely, a loosening in directions perpendicular to the boulevard. We do not believe that the commercial ground floor can function equally across the entire area addressed. The streets parallel to Nádražní and Štefánikova are proof of this.
Green Chameleon
Solution for traffic route surroundings: The district is traversed by a pair of busy roads. These are Radlická and Nádražní Streets. In their current state, both unpleasantly burden their surroundings, mainly with noise and dust. The aim of the proposal is to solve this problem for both newly designed and existing buildings.For the facades of buildings adjacent to these streets, we propose an acoustic panel system capable of muffling sound waves. Additionally, the facade of the administrative building (SECTION I.) is designed as a sloped element for maximum efficiency of the soundproof facade panels. Simultaneously, the facades of the buildings are covered with a system of greenery, which aims to absorb dust and aesthetically enhance these exposed locations.
Elimination of internal traffic: For supplies, a time-limited cross passage is allowed so as not to disturb the residents. Entrances to individual residential buildings are situated on the cross streets. The communication is always concluded with an expanded paved area - a "small square" for potential vehicle turning.
Internal park: By shifting the traffic focus in the area to the shopping boulevard, a calm, quiet park is created in the middle (defined by the regulatory plan as "PEDESTRIAN ZONE - BOULEVARD"). The park is lined with a floor with a function that does not encroach on housing. This arrangement guarantees maximum advantage for the main function of this area, namely "housing." The park will serve for daily relaxation, hosting small social-community events, seasonal markets, and will also feature play elements for both adults and children, as well as areas for "urban sports" such as pétanque, chess, and bowling.
Green basin with terraces and views of Prague Castle and Vyšehrad: The roofs of the residential buildings are sloped towards the green strip. Thanks to this solution, a terraced arrangement of apartments is created in the highest quality upper floors. Ideal orientation towards the cardinal points ensures illumination of the inner block spaces. Views of Prague Castle and Vyšehrad are ensured for the maximum number of apartments. A "green basin" is created.
So it works for everyone
Resident, visitor, investor, and the city.Primary greenery (internal park): This is the greenery that will be most used by future residents. The surfaces of paved and unpaved areas are designed to ideally accommodate related functions while allowing for low-maintenance. Areas of gravel and paving will be combined with greening. The main strip is connected to the greenery of the cross streets and inner blocks.
Secondary greenery: Although there are extensive green areas (Santoška Garden, Dívčí hrady, Dalejské Valley, Císařská Louka) in close proximity to the addressed area, there is no direct connection to any of these places. In the spirit of the regulatory plan, we propose to connect green areas to the west of the addressed territory to the "PARK" on the green areas along the banks of the Vltava River, and in the second direction according to the Železný Bridge to the "SCHOOL PARK."
Ground floor of residential buildings: We place great emphasis on the possibility of utilizing the ground floor for housing purposes as well. According to the aforementioned stratification of commercial areas, we are convinced that it is not feasible to fill the ground floors solely with retail spaces and restaurants. We propose a ground floor that could be adapted to any conceivable urban function, including housing. Situating housing on the ground floor will have a significant positive impact on the genius loci of the entire area and on the economic balance of the entire project.
Creating such spaces requires the concurrence of several factors. In particular, sufficient lighting must be ensured, and privacy is essential. For the ground floors of residential buildings, we propose a minimum clear height of 4.9m. Thanks to the inserted floors, such a high space can be designed so that the living rooms of the apartment have windows at a height of +2.2 meters above ground level and higher, while the social amenities will be at street level. These apartments also have access to the inner block and are therefore not deprived of a terrace.
If we ensure the usability of the ground floor for housing, it is easy to envision, for example, a café, gallery, office, bank branch, or post office in the same space.
SECTION I - Administrative building and residential buildings: B01, B04, and B07
The BLOCK of buildings SECTION I consists of administrative buildings and residential buildings surrounding the semi-public space of the inner block - "piazzetta." The smaller of the administrative buildings has a compact form with an internal atrium. The area of the building is approximately 9600 m². The dynamic main entrance to the building is from the intersection of Stroupežnického and Za Ženskými domovy Streets. The second administrative building has a slab-like character. It is serviced by three vertical communication cores accessible from the piazzetta space. The floor area of this building is approximately 11800 m². The administrative buildings are located in the area to shield the neighboring residential buildings from the noise of Radlická Street. The phased construction of the entire block can occur in the following steps: 1st phase administrative building - atrium block. 2nd phase administrative block along Radlická Street, 3rd phase - residential building.
The structural system of the administrative buildings is a reinforced concrete skeleton with a module of 8.1 m. The façade of the buildings towards this street is designed as a sloped element. The façade consists of glazed areas, acoustic panels, and climbing greenery. The façade of the administrative buildings toward the inner block is designed as a glass structure with opening windows. The shading system consists of exterior blinds. The internal climate of the block and the building is ensured by a system of climbing greenery.
Two residential buildings form the street front of the shopping boulevard. Both buildings have eight floors. The ground floor contains commercial areas. The northern object is a solitary slab-shaped building, while the southern has an L-shaped footprint that connects to the administrative buildings.
The residential buildings are designed in a wall-type reinforced concrete cross system. The outer walls of the lower floors, including the ground floor, form a structural façade with opening windows and solid opaque sills. The bay windows vertically accentuate the building. The outer walls of the bay windows are composed of ceramic blocks, thermal insulation, ventilated air gaps, and sheet metal. The upper set-back floors are treated with the same principle.
SECTION II - Residential buildings: B05 and B06
The main concept is based on the idea of preserving the memory of the place. We imprint the industrial footprint of Smíchov into the urban concept, the architectural design of the residential buildings, and even into the details of the public space.
The blocks of residential buildings B05 and B06 create a mass-closed form that is interrupted by a small dynamic passage leading to the pedestrian zone (boulevard). There is a visual connection between the closed internal courtyard and the external public space. In this passage is the main entrance to the entire block, through the central reception of the residential building. The area of the courtyard and mezzanine is positioned at a height of 2.8 meters above the entrance level. The courtyard is treated as a semi-private relaxation area, which is connected to a communal terrace at the level of the 2nd floor, where communal activities of the building will take place. Further access is from the level of the courtyard through an entrance hall into the individual stair cores, to which 4 to 6 apartments are connected on each floor. Smaller apartments are located in the lower floors, while in the upper and set-back floors there are more comfortable apartments with terraces and views of Vyšehrad and Hradčany.
The ground floor of the buildings consists of larger commercial spaces oriented towards the main boulevards and smaller multifunctional commercial spaces in the side service streets. This multifunctional space can be freely modified with an inserted mezzanine according to its functional content. Individual modules can be freely combined. Examples of functional uses include cafés, galleries, studios, non-disruptive production, hair salons, showrooms, florists, dental clinics, and studio apartments, among others. There is also consideration for the connection of business activities with housing in these spaces.
In the underground floors, there is parking for apartments, commercial rental spaces on the ground floor, and visitor parking spots. Additionally, there are storage lockers for apartments and technical facilities. For each residential block, one entrance at the level of the 1st floor is proposed. The ramp body is covered with the earth of the courtyard at this level.
The residential building can be divided into two construction phases, with the underground parking needing to be built in the first phase. Given the noise from construction activities, we prefer to build an entire residential block in one phase. The entire block can be divided into 2 to 8 homeowners' associations (SVJ). The greenery coefficient is partially reduced due to the wider layout of the residential blocks, allowing for the creation of a tripartite arrangement. The determined street line is adhered to by the figures of all proposed residential buildings. However, the design incorporates elements derived from historical principles in several places, specifically referring to the corner bay window. This element is used in its contemporary form to accentuate the street perspectives and complement the composition with a smaller volumetric element.
The residential building is designed in a wall-type reinforced concrete cross system with an economic span of 7.55 m. The outer walls are composed of ceramic blocks, thermal insulation, ventilated air gaps, and corrugated sheet metal. Sliding steel perforated panels are placed on the loggias. Toward Nádražní Street, inclined soundproofing horizontal slats are placed in the floor bands.
The English translation is powered by AI tool. Switch to Czech to view the original text source.
0 comments
add comment


