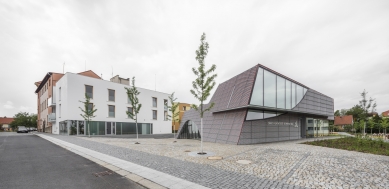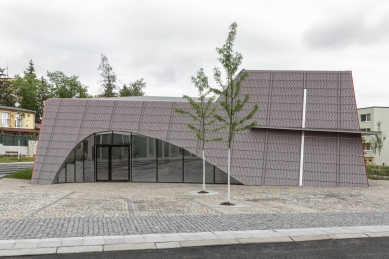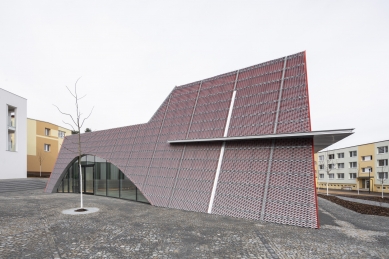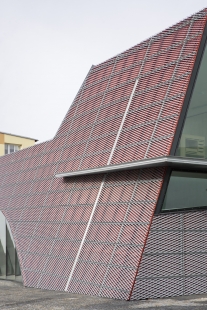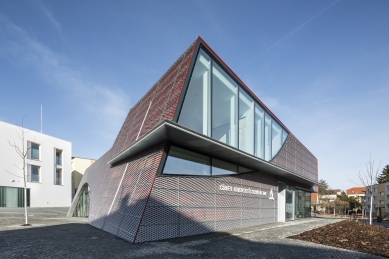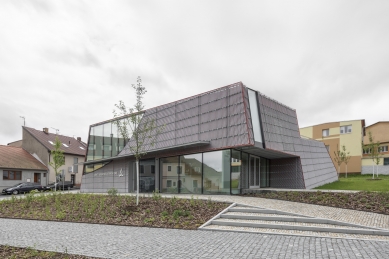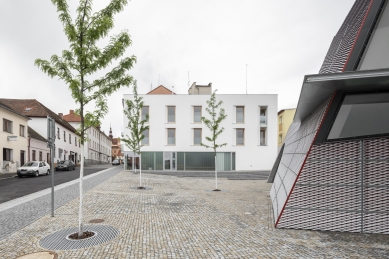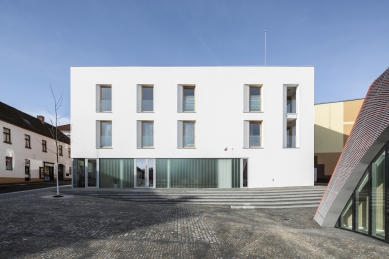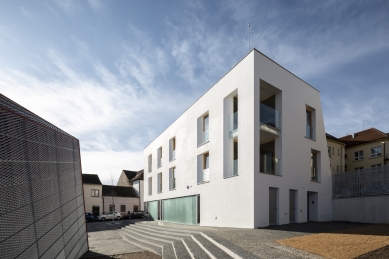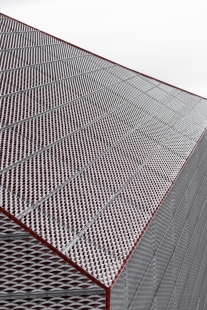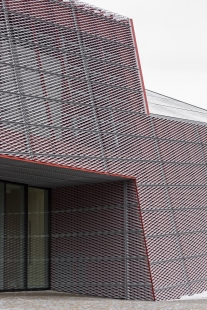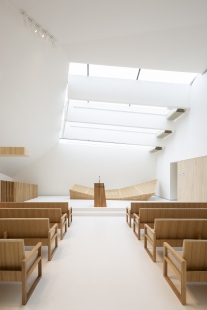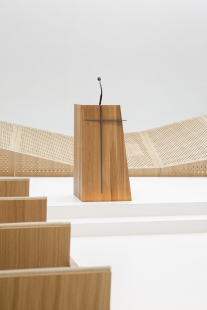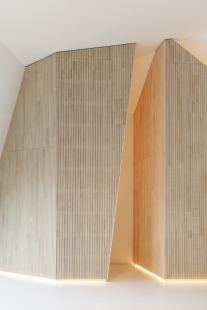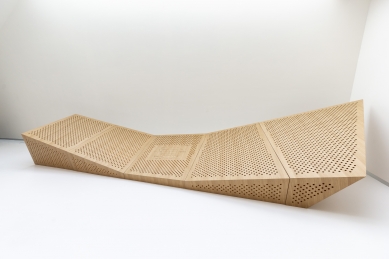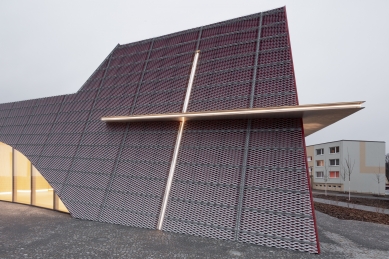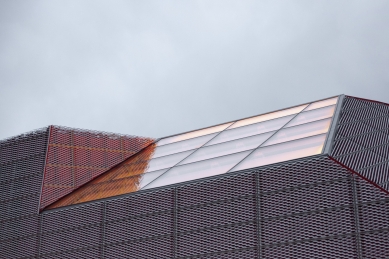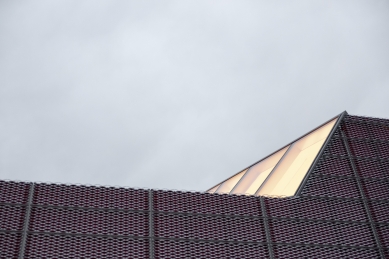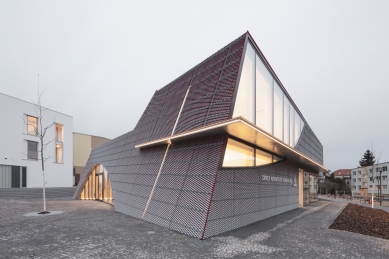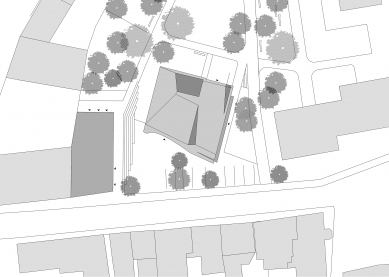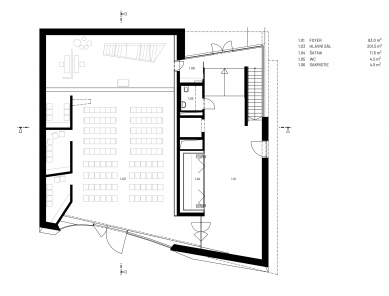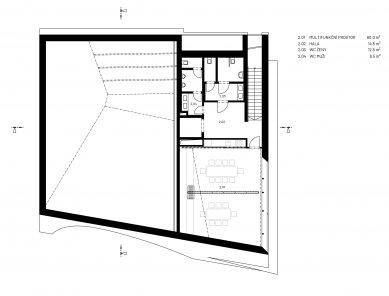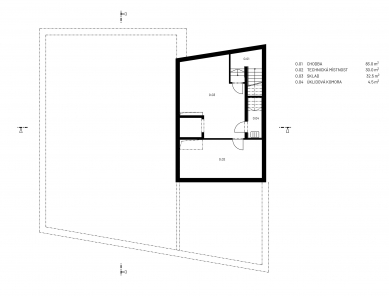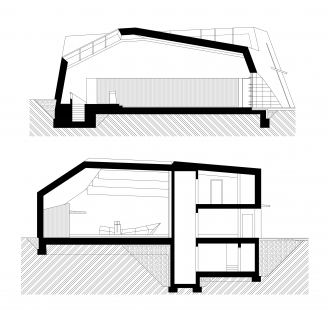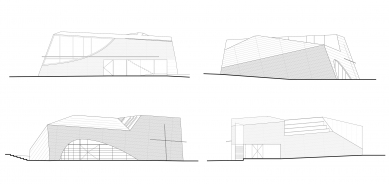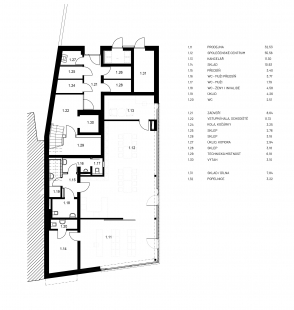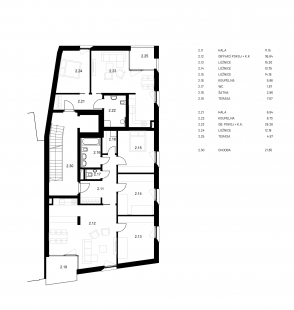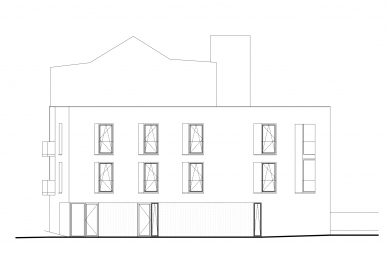
Social Center Sedlčany

The community center is located close to the historic center of the Central Bohemian town of Sedlčany, south of Prague. It consists of a set of two buildings that create a natural transition between the historical block structure of the town and the more dispersed development. The residential building completes the street line and forms a corner object. The slightly recessed solitary building of the prayer hall is rotated with its center towards the town center while also enclosing and orienting the new city park. For the residential building and the prayer hall, two different approaches are used, where the more traditionally conceived residential building is subordinated in expression and composition to the object of the prayer hall, creating a quality space for it. It is designed as a simple to stark form, referencing the pronounced shape of the prayer hall with an angled plane at the back part.
The shape of the prayer hall derives from the intersection of a crystalline form with the organic shape of a curve. The solid mass, composed of individual surfaces and lines firmly connected to the ground, symbolizes a delineated space of life. The curve, as a soft organic element, represents spontaneity and the dynamics of life – a curve that leads us out of the balance of a solid form. The spiritual dimension of the character of the building is expressed in the vertical composition of light, the generous glass surfaces above the pulpit. Structurally, the prayer hall is formed by a trio of mutually supported concrete slabs. The facade of the prayer hall is made of expanded metal. A red foil is placed beneath it, together creating the resulting color effect. Throughout the day, the prayer hall changes its color depending on the intensity and direction of sunlight. The color is also influenced by the distance from the prayer hall. In its vicinity, we perceive more red, while as we distance ourselves, silvery hues prevail. The interior space is divided in the longitudinal direction by vertical walls, while in the transverse direction the walls are slanted. Compositionally, the main hall graduates above the most important liturgical element – the baptismal font, the heart of the entire prayer hall. Sculptor Jaroslava Kadlecová conceived the very shape of the baptismal font as a transcription of the liturgical act of baptism. The side chapels in the left part of the hall create elevated spaces for more intimate liturgy. Conversely, the generously designed ceremonial entrance at the back of the main hall expresses the openness of the space and blurs the boundary between the exterior and the interior. The atmosphere of the prayer hall is enhanced by the chosen materials. The combination of white surfaces of the floor, walls, and ceiling with the light wood of the interior is contrasted with the external appearance. The good acoustics of the main hall are ensured by the chosen material of the wooden paneling. It contains individual layers that absorb sound waves. Beneath the acoustic paneling, there are also air conditioning and cooling technologies.
The shape of the prayer hall derives from the intersection of a crystalline form with the organic shape of a curve. The solid mass, composed of individual surfaces and lines firmly connected to the ground, symbolizes a delineated space of life. The curve, as a soft organic element, represents spontaneity and the dynamics of life – a curve that leads us out of the balance of a solid form. The spiritual dimension of the character of the building is expressed in the vertical composition of light, the generous glass surfaces above the pulpit. Structurally, the prayer hall is formed by a trio of mutually supported concrete slabs. The facade of the prayer hall is made of expanded metal. A red foil is placed beneath it, together creating the resulting color effect. Throughout the day, the prayer hall changes its color depending on the intensity and direction of sunlight. The color is also influenced by the distance from the prayer hall. In its vicinity, we perceive more red, while as we distance ourselves, silvery hues prevail. The interior space is divided in the longitudinal direction by vertical walls, while in the transverse direction the walls are slanted. Compositionally, the main hall graduates above the most important liturgical element – the baptismal font, the heart of the entire prayer hall. Sculptor Jaroslava Kadlecová conceived the very shape of the baptismal font as a transcription of the liturgical act of baptism. The side chapels in the left part of the hall create elevated spaces for more intimate liturgy. Conversely, the generously designed ceremonial entrance at the back of the main hall expresses the openness of the space and blurs the boundary between the exterior and the interior. The atmosphere of the prayer hall is enhanced by the chosen materials. The combination of white surfaces of the floor, walls, and ceiling with the light wood of the interior is contrasted with the external appearance. The good acoustics of the main hall are ensured by the chosen material of the wooden paneling. It contains individual layers that absorb sound waves. Beneath the acoustic paneling, there are also air conditioning and cooling technologies.
The English translation is powered by AI tool. Switch to Czech to view the original text source.
0 comments
add comment


