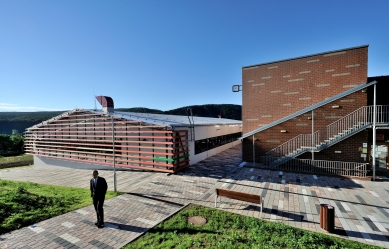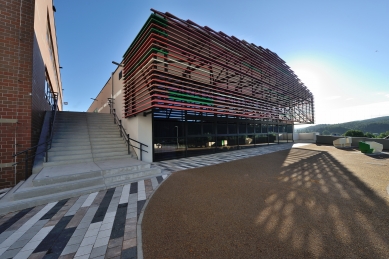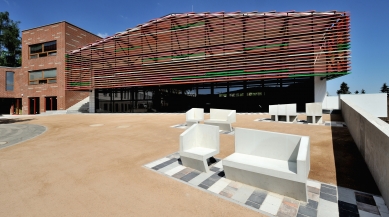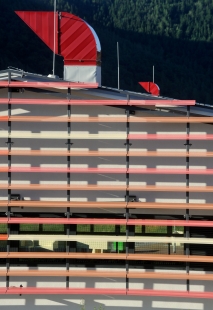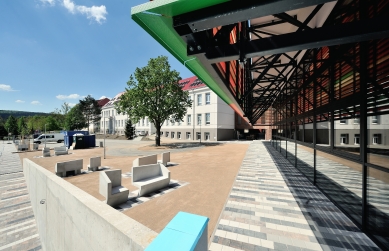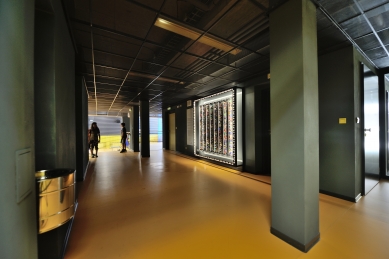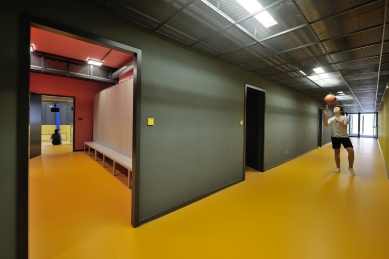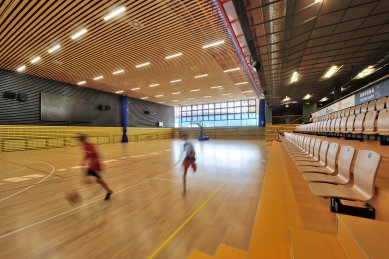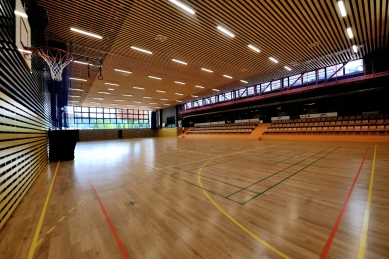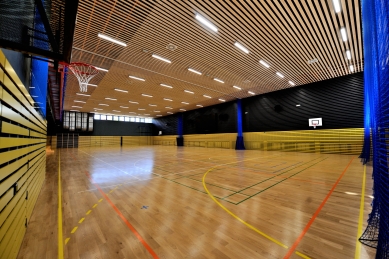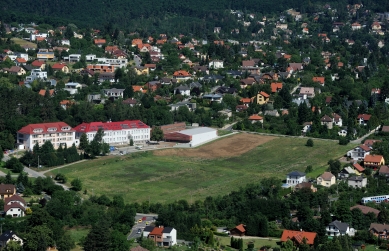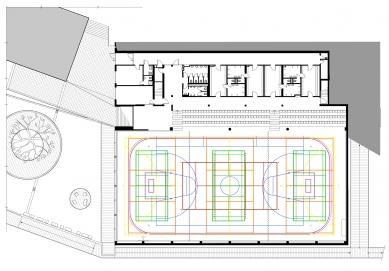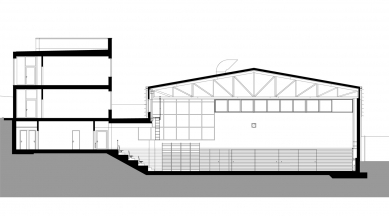
Sports Hall of Věra Čáslavská, Černošice

 |
Urban Planning Solution
The construction of the sports hall/gymnasium is directly connected to the school building. The building complemented the area of three existing buildings of varying ages, with the youngest being directly linked by a shared ground floor. After the construction of the hall, a new entrance to the central changing rooms of all the buildings was created, which unifies the overall appearance of the diverse school complex.
In the school complex, a community square has been created with a crushed stone surface and concrete benches. Access to the building leads from the square and a small parking lot, and there is barrier-free access via a sidewalk from the eastern side. For school physical education, access is via the internal staircase of the school.
Architectural Solution
The sports hall building is conceived as a shape-simple structure with a rectangular floor plan measuring approximately 51 x 23 m. It is covered with a gabled roof with a slope of about 10% that overhangs the southern glazed facade, partially shading it and creating a covered walkway – an outdoor stand in front of this facade. The external appearance of the building is characterized by the glazed southern facade, which opens up to the open space, appearing welcoming and inviting visitors to enter. The southern and northern facades are complemented by solid shutters made of perforated sheet metal, which, thanks to their color scheme, will also have a light and playful effect, bringing a smaller scale to the relatively large areas of the facades. The western and eastern facades are finished with white plaster. On the western side, the hall opens up with a strip window into the corridor between the existing school and the hall, allowing passersby to observe what is happening in the hall from the exterior. On the eastern facade, there is a cable system with climbing plants.
Spatial and Functional Solution
The hall connects to the ground floor of the existing school, where the facilities are located (cafe, caretaker's office, changing rooms, etc.). The sports area is located 2.3 m lower, recessed into the surrounding terrain. The tool rooms are also at the same level.
The English translation is powered by AI tool. Switch to Czech to view the original text source.
0 comments
add comment


