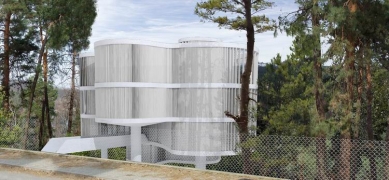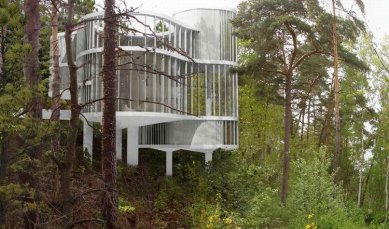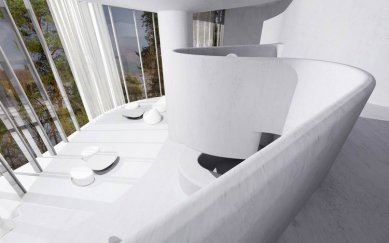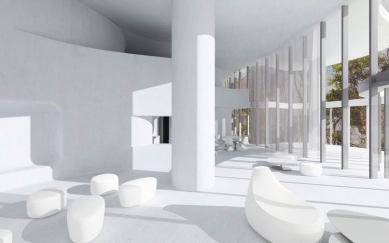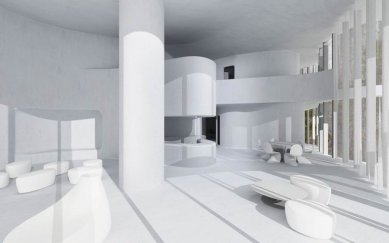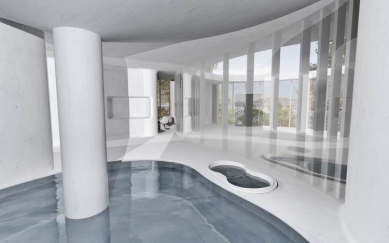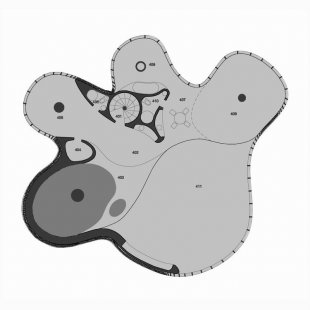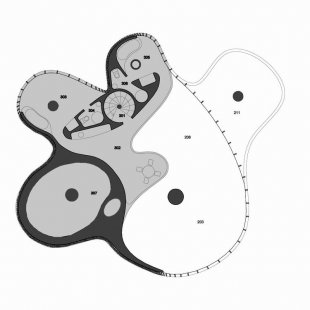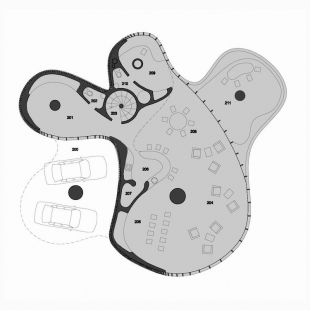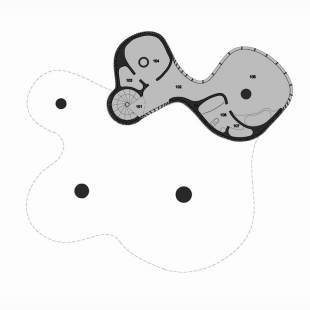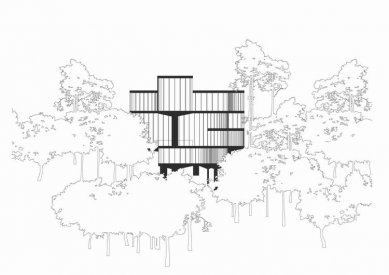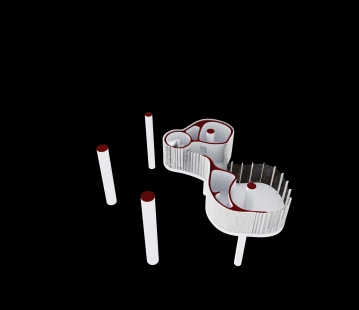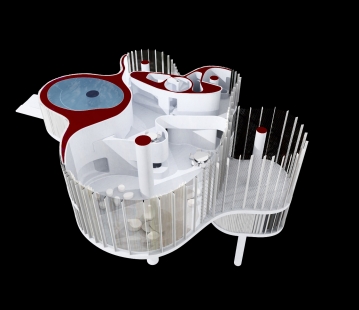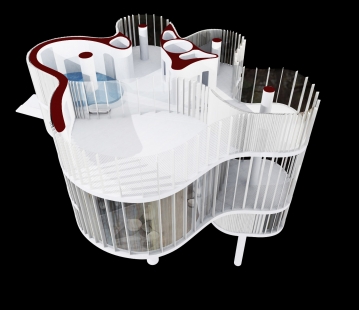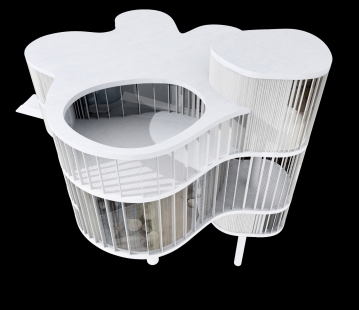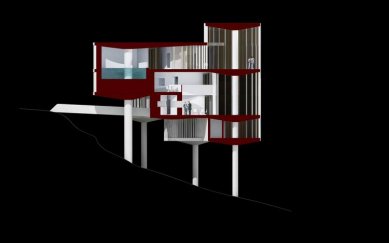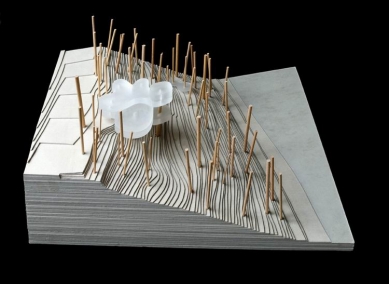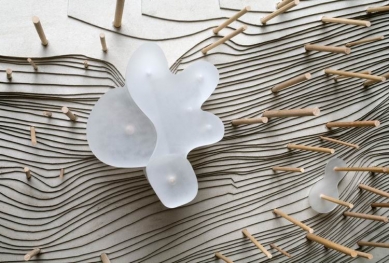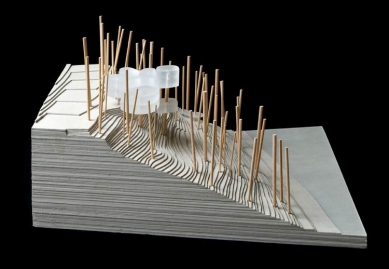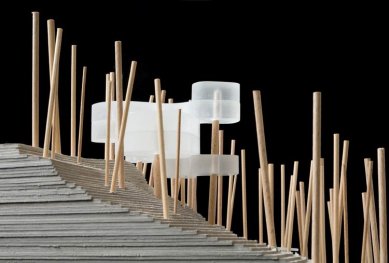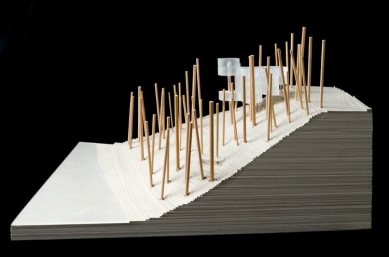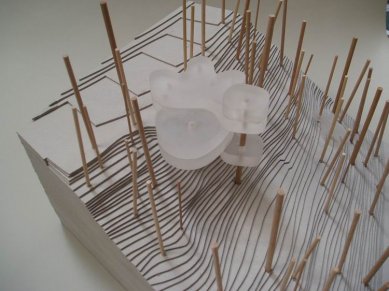
Study villa by the lake

A steeply wooded plot ending at its foot with a lake influenced the design of the villa. The house adopts the geometry of a cluster of several trees and complements the only spot on the plot where the original structure stood. The difficulties of the sloping terrain were mitigated by five pillars that support the entire building. The internal layout of the spaces takes on the chosen organic geometry in all areas. In the lower part, the spaces are completely interconnected, allowing for the organization of social events, while the upper area is more private. The structural framework is made of monolithic concrete. Rough wooden boards cover the exterior of the building like scales. Where a view is needed, they part, creating a compact surface in the remaining part of the facade.
The English translation is powered by AI tool. Switch to Czech to view the original text source.
23 comments
add comment
Subject
Author
Date
.
Ondřej Chybík
03.09.08 12:39
..
vga
03.09.08 07:03
...
Jan Stolek
03.09.08 08:55
Zajímavé
Kurt Hýbl
03.09.08 10:24
paráda
david s.
03.09.08 08:12
show all comments


