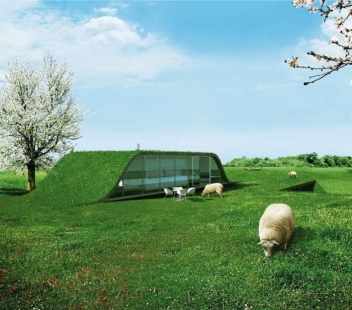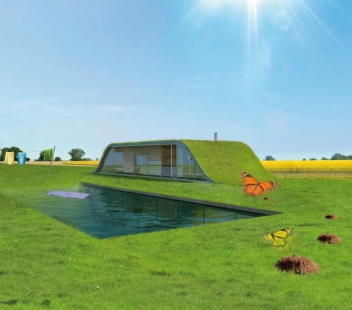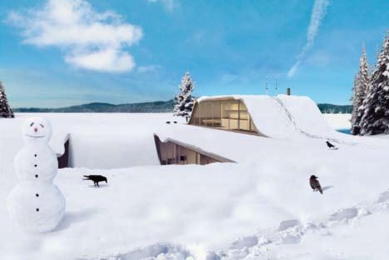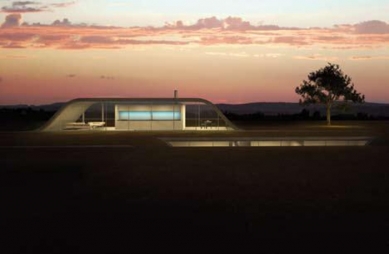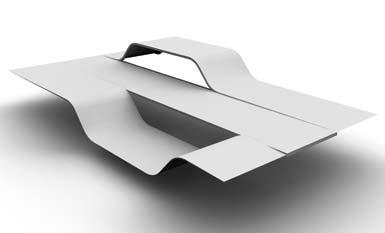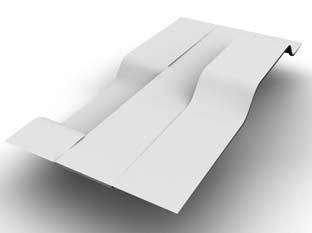
Field House AN-NA

Land as a Commodity
The expansion of residential and industrial buildings can occur as we mostly know it today – extensively, freely. New land is being occupied, where industrial and warehouse halls or so-called satellite residential developments in the form of detached or row houses often emerge with minimal spacing, without further connections or context. The only measure is the efficiency of investment returns when purchasing and selling land. This new construction does not create an urban character or infrastructure – it is immediately evident that the houses stand where just yesterday there was only a field or meadow…
However, new construction can also be addressed with respect to existing structures and landscapes, sensitively integrating it into the location. Settlements can be densified within the existing area, and they can also be layered. New buildings can penetrate into the landscape without fundamentally changing it. Conversely, the landscape can be drawn into cities.
Today, it is quite common for greenery to cover other urban functions (so far, this primarily concerns the roofs of department stores, garages, or other civic amenities). This strategy continues through the direct blending of buildings with the landscape. Classic elements such as facades and sharp edges disappear. Soil excavated during foundation digging can be piled up around the building or over it. This brings several advantages, such as better thermal insulation of the building and avoiding costly relocation to another site. Thus, it is possible to build in greenery without simultaneously reducing its area.
Nothing Added, Nothing Taken Away
The design of the AN-NA house is based on the rule “what is below is also above.” It consists of two ribbons – waves, curved above and below the ground. Both ribbons are covered in greenery, to the extent that it appears as if nothing has been added or taken away at the construction site. The upward curve defines the active – daytime spaces of the house, while in the underground part with the lower curve are the quiet – nighttime spaces. The above-ground part is maximally transparent – the overall glazing offers residents the highest degree of connection with the surroundings. The space is open in both directions, so the land itself should not be surrounded by walls or fences. The necessary sense of intimacy can only be achieved by appropriately structuring natural elements such as trees, shrubs, walls of loosely stacked stones, or terrain irregularities. Although the visualizations place the building in an open landscape, its authors envisioned it on the edge of a village, on a flat plot in Southern Bohemia or Moravia, where its soft forms will connect with the heritage of folk architecture. One of the authors, architect Antonín Novák, states regarding the concept of the building: “The idea of free placement in the landscape relates to one of the partial inspirations for this project, namely to the excellent film 'Spring, Summer, Fall, Winter… and Spring' by South Korean director Kim Ki-duk, a film about the changing life and natural cycles, the passage of time.”
The architects designed the AN-NA house so that its living areas are oriented to the south, towards the open part of the plot – into the garden, meadow. The main entrance is placed on the northern side, from the access road. The house does not include a garage: cars should park at the road only under a light wooden shelter. The glazed facades of the above-ground part are equipped with projecting aluminum blinds, preventing overheating of the interiors. They also help create the necessary level of intimacy inside. Another similar element, this time purely natural, could be a stacked boundary of firewood.
Below Ground and Above Ground
Placing more than half of the building's volume below the ground level is energetically advantageous in terms of thermal and technical properties. The house is designed as low-energy with heat recovery. In addressing the building's structure, it will be necessary to perfectly insulate the underground parts against water, using water-resistant concrete. However, the use of special construction technologies is not anticipated. The roof part is designed as a steel structure with inserted thermal insulation between the individual layers with broken thermal bridges. This construction, along with the facades, will be supported by steel "T" profiles placed around the building. Originally intended above-ground options using reinforced concrete would be too massive.
Searching for an Investor
The AN-NA family house is still waiting for its investor. This also implies that the interiors have not been addressed yet, which creates an open opportunity for specific individuals to satisfy their particular ideas. Although this project was initially intended only as a conceptual idea, over time it has become a labor of love for its authors. They now aspire to bring this pure philosophical concept with a somewhat mysterious designation into a material form and bring it to life. Architect Novák clarifies why the house is named AN-NA: “The names of generally known family houses are mostly logically derived from the names of their users – investors. Since in this case the builders of the object are missing, its name AN-NA is derived from the shape of the house – two identical waves with a slight shift along the axis of symmetry. It will be interesting to see how future users themselves regard this naming, as well as the concept.”
The project of the low-energy and in many ways experimental house AN-NA is part of the virtual exhibition “me100.” It is dedicated to the landscape, which the architects of the DRNH studio believe needs to be increasingly protected from further encroachment. The pages of www.me100.cz define, with words and images, some possible approaches to landscape creation in connection with its development.
The expansion of residential and industrial buildings can occur as we mostly know it today – extensively, freely. New land is being occupied, where industrial and warehouse halls or so-called satellite residential developments in the form of detached or row houses often emerge with minimal spacing, without further connections or context. The only measure is the efficiency of investment returns when purchasing and selling land. This new construction does not create an urban character or infrastructure – it is immediately evident that the houses stand where just yesterday there was only a field or meadow…
However, new construction can also be addressed with respect to existing structures and landscapes, sensitively integrating it into the location. Settlements can be densified within the existing area, and they can also be layered. New buildings can penetrate into the landscape without fundamentally changing it. Conversely, the landscape can be drawn into cities.
Today, it is quite common for greenery to cover other urban functions (so far, this primarily concerns the roofs of department stores, garages, or other civic amenities). This strategy continues through the direct blending of buildings with the landscape. Classic elements such as facades and sharp edges disappear. Soil excavated during foundation digging can be piled up around the building or over it. This brings several advantages, such as better thermal insulation of the building and avoiding costly relocation to another site. Thus, it is possible to build in greenery without simultaneously reducing its area.
Nothing Added, Nothing Taken Away
The design of the AN-NA house is based on the rule “what is below is also above.” It consists of two ribbons – waves, curved above and below the ground. Both ribbons are covered in greenery, to the extent that it appears as if nothing has been added or taken away at the construction site. The upward curve defines the active – daytime spaces of the house, while in the underground part with the lower curve are the quiet – nighttime spaces. The above-ground part is maximally transparent – the overall glazing offers residents the highest degree of connection with the surroundings. The space is open in both directions, so the land itself should not be surrounded by walls or fences. The necessary sense of intimacy can only be achieved by appropriately structuring natural elements such as trees, shrubs, walls of loosely stacked stones, or terrain irregularities. Although the visualizations place the building in an open landscape, its authors envisioned it on the edge of a village, on a flat plot in Southern Bohemia or Moravia, where its soft forms will connect with the heritage of folk architecture. One of the authors, architect Antonín Novák, states regarding the concept of the building: “The idea of free placement in the landscape relates to one of the partial inspirations for this project, namely to the excellent film 'Spring, Summer, Fall, Winter… and Spring' by South Korean director Kim Ki-duk, a film about the changing life and natural cycles, the passage of time.”
The architects designed the AN-NA house so that its living areas are oriented to the south, towards the open part of the plot – into the garden, meadow. The main entrance is placed on the northern side, from the access road. The house does not include a garage: cars should park at the road only under a light wooden shelter. The glazed facades of the above-ground part are equipped with projecting aluminum blinds, preventing overheating of the interiors. They also help create the necessary level of intimacy inside. Another similar element, this time purely natural, could be a stacked boundary of firewood.
Below Ground and Above Ground
Placing more than half of the building's volume below the ground level is energetically advantageous in terms of thermal and technical properties. The house is designed as low-energy with heat recovery. In addressing the building's structure, it will be necessary to perfectly insulate the underground parts against water, using water-resistant concrete. However, the use of special construction technologies is not anticipated. The roof part is designed as a steel structure with inserted thermal insulation between the individual layers with broken thermal bridges. This construction, along with the facades, will be supported by steel "T" profiles placed around the building. Originally intended above-ground options using reinforced concrete would be too massive.
Searching for an Investor
The AN-NA family house is still waiting for its investor. This also implies that the interiors have not been addressed yet, which creates an open opportunity for specific individuals to satisfy their particular ideas. Although this project was initially intended only as a conceptual idea, over time it has become a labor of love for its authors. They now aspire to bring this pure philosophical concept with a somewhat mysterious designation into a material form and bring it to life. Architect Novák clarifies why the house is named AN-NA: “The names of generally known family houses are mostly logically derived from the names of their users – investors. Since in this case the builders of the object are missing, its name AN-NA is derived from the shape of the house – two identical waves with a slight shift along the axis of symmetry. It will be interesting to see how future users themselves regard this naming, as well as the concept.”
The project of the low-energy and in many ways experimental house AN-NA is part of the virtual exhibition “me100.” It is dedicated to the landscape, which the architects of the DRNH studio believe needs to be increasingly protected from further encroachment. The pages of www.me100.cz define, with words and images, some possible approaches to landscape creation in connection with its development.
The English translation is powered by AI tool. Switch to Czech to view the original text source.
0 comments
add comment


