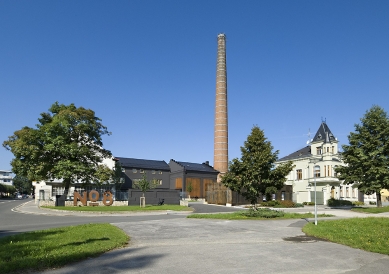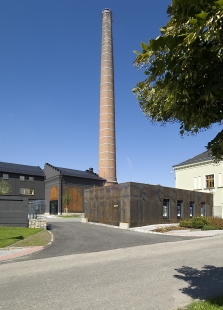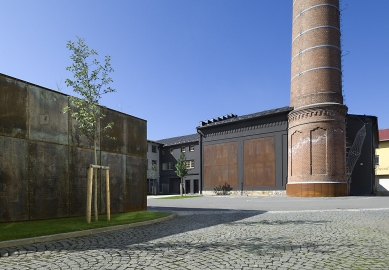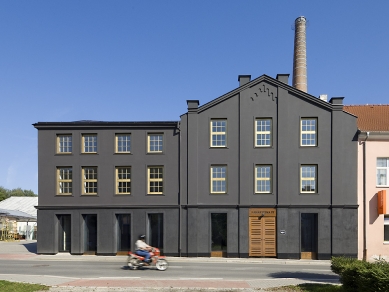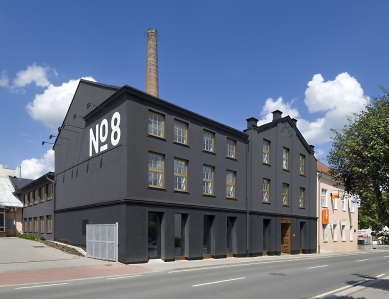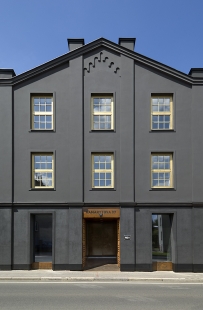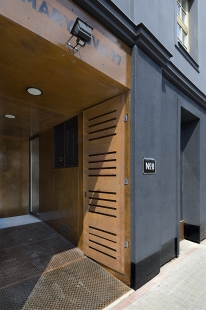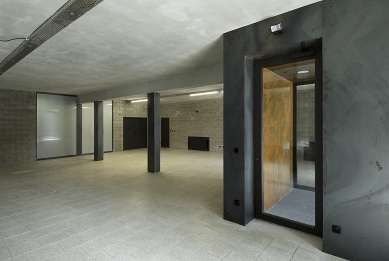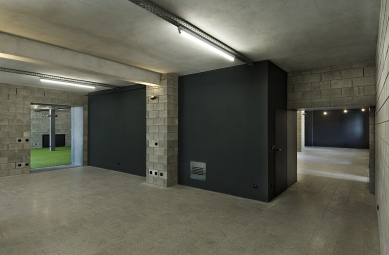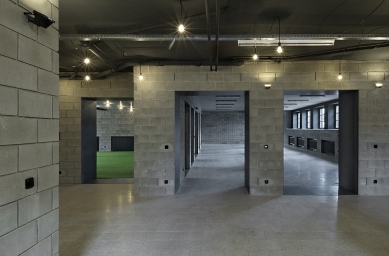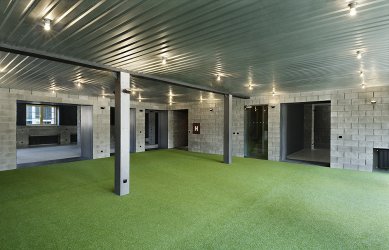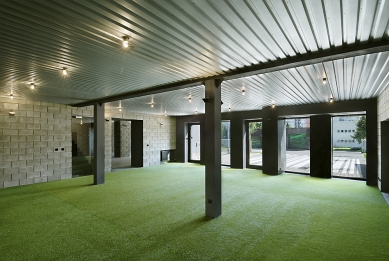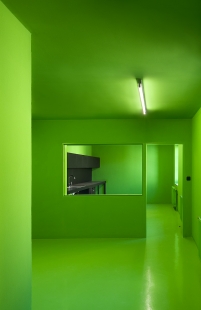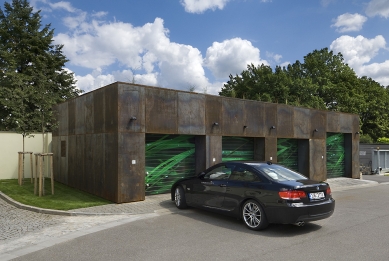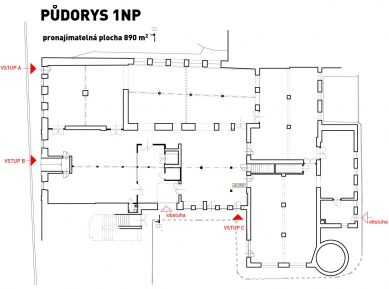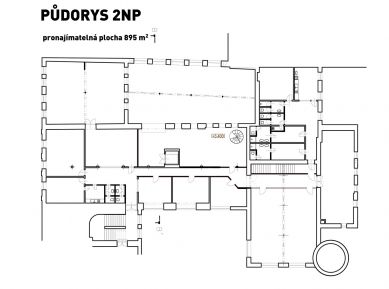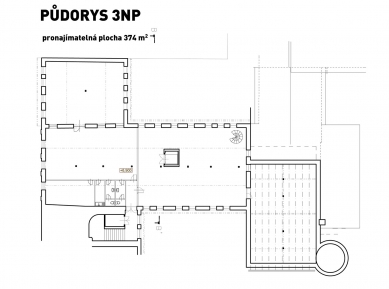
Factory No. 8

In 1884, Adolf Procházka purchased a house with an inn, dance hall, and large garden at No. 180 in Humpolec and built a new factory at this site. In 1887, he acquired a steam engine and from that point on, he developed a textile factory. In March 1918, he sold the factory with almost 7000 m² of production space to Karel Trnka. World War II ended the successful development of the factory. Production was halted in 1944. After the end of World War II, production of suit fabrics resumed.
A major change occurred during the nationalization of the factory in 1948. The factory at Kamarytova Street No. 180 was nationalized on January 1, 1948, according to Act 118/48 Coll. Subsequently, the factory was incorporated into the company Vlnařské závody a fezárny národní podnik, based in Strakonice. At that time, the premises included large production areas serving not only the Trnka family as a spinning mill and weaving factory but also other textile manufacturers as rental spaces. Additionally, there was a dining hall, storage, and the factory owner's apartment in the neighboring villa at No. 631.
The linen fabric factory "Karel Trnka" (factory 08) operated as a spinning mill until 1989, when production stopped and the factory was handed over to the restitutors. At that time, the condition of all buildings was in a devastating state. The restitutors offered the complex for sale, which was utilized by the current owners of the individual buildings.
In 1995, the company Hranipex purchased a significant part of the complex at No. 180, including villa No. 631, which quickly began to grow and urgently needed to buy a larger property. In 1996, partial reconstruction began, primarily addressing the structural stabilization of the dilapidated building, its restoration, and the introduction of technical infrastructure, which was either completely absent or in unsatisfactory condition due to the previous "management" of the national enterprise. The work was carried out mostly in a do-it-yourself manner to save finances at the company's inception. It was necessary to primarily clean the buildings of numerous attachments and non-functional structures. At the same time, it was essential to adapt the existing inadequate unpaved courtyard for large trucks. Since 1998, after the reconstruction of villa No. 631, the owner of Hranipex moved into the original apartment, and the circle closed - "THE FACTORY OWNER BEGAN TO LIVE IN HIS COMPLEX AGAIN".
In 2002, Hranipex left the complex, stating that the existing spaces were too small and unsuitable for the expanding company. The complex was rented out from then until 2006. From 2006 to 2009, it was abandoned as no tenant could be found to rent the complex as a whole. By 2009, noticeable issues inside and outside the building indicated its uninhabitability, along with some remnants from past times.
In September 2009, the investor commissioned a low-cost repair focusing on revitalizing the factory complex with an emphasis on connecting the nearby Stromovka park with the factory's inner courtyard and the demolition of the building with the aim of unifying the exterior appearance of the buildings with clear identification. Interior repairs and revitalization of walls, heating, and electrical wiring were undertaken. The layout was opened up to maximize interior flexibility. Windows were broken through on Kamarytova Street to create shop windows and a new entrance. The unifying element in the exterior became black color with golden details on the windows and "black" sheet metal, which will gradually corrode and achieve a certain patina. A significant emphasis was placed on highlighting the preserved chimney. Inside, it was necessary to "assist" some load-bearing walls that had been evidently underdimensioned and overloaded since the very beginning of the building's construction, and due to moisture, extensive restoration was required. The restoration was carried out using "ordinary" concrete blocks complemented with "black" sheet metal, which was used to edge new and existing openings. The building is now functionally divided by floors. The ground floor is prepared as a commercial space with a small café and gallery. The second floor can be used for office spaces or light manufacturing, and the attic is prepared for either office or loft living options. A vision for the entire complex has also been created with the possibility of additions and functional densification of the inner courtyard.
A major change occurred during the nationalization of the factory in 1948. The factory at Kamarytova Street No. 180 was nationalized on January 1, 1948, according to Act 118/48 Coll. Subsequently, the factory was incorporated into the company Vlnařské závody a fezárny národní podnik, based in Strakonice. At that time, the premises included large production areas serving not only the Trnka family as a spinning mill and weaving factory but also other textile manufacturers as rental spaces. Additionally, there was a dining hall, storage, and the factory owner's apartment in the neighboring villa at No. 631.
The linen fabric factory "Karel Trnka" (factory 08) operated as a spinning mill until 1989, when production stopped and the factory was handed over to the restitutors. At that time, the condition of all buildings was in a devastating state. The restitutors offered the complex for sale, which was utilized by the current owners of the individual buildings.
In 1995, the company Hranipex purchased a significant part of the complex at No. 180, including villa No. 631, which quickly began to grow and urgently needed to buy a larger property. In 1996, partial reconstruction began, primarily addressing the structural stabilization of the dilapidated building, its restoration, and the introduction of technical infrastructure, which was either completely absent or in unsatisfactory condition due to the previous "management" of the national enterprise. The work was carried out mostly in a do-it-yourself manner to save finances at the company's inception. It was necessary to primarily clean the buildings of numerous attachments and non-functional structures. At the same time, it was essential to adapt the existing inadequate unpaved courtyard for large trucks. Since 1998, after the reconstruction of villa No. 631, the owner of Hranipex moved into the original apartment, and the circle closed - "THE FACTORY OWNER BEGAN TO LIVE IN HIS COMPLEX AGAIN".
In 2002, Hranipex left the complex, stating that the existing spaces were too small and unsuitable for the expanding company. The complex was rented out from then until 2006. From 2006 to 2009, it was abandoned as no tenant could be found to rent the complex as a whole. By 2009, noticeable issues inside and outside the building indicated its uninhabitability, along with some remnants from past times.
In September 2009, the investor commissioned a low-cost repair focusing on revitalizing the factory complex with an emphasis on connecting the nearby Stromovka park with the factory's inner courtyard and the demolition of the building with the aim of unifying the exterior appearance of the buildings with clear identification. Interior repairs and revitalization of walls, heating, and electrical wiring were undertaken. The layout was opened up to maximize interior flexibility. Windows were broken through on Kamarytova Street to create shop windows and a new entrance. The unifying element in the exterior became black color with golden details on the windows and "black" sheet metal, which will gradually corrode and achieve a certain patina. A significant emphasis was placed on highlighting the preserved chimney. Inside, it was necessary to "assist" some load-bearing walls that had been evidently underdimensioned and overloaded since the very beginning of the building's construction, and due to moisture, extensive restoration was required. The restoration was carried out using "ordinary" concrete blocks complemented with "black" sheet metal, which was used to edge new and existing openings. The building is now functionally divided by floors. The ground floor is prepared as a commercial space with a small café and gallery. The second floor can be used for office spaces or light manufacturing, and the attic is prepared for either office or loft living options. A vision for the entire complex has also been created with the possibility of additions and functional densification of the inner courtyard.
The English translation is powered by AI tool. Switch to Czech to view the original text source.
6 comments
add comment
Subject
Author
Date
Perfektní!
Kristina
09.09.10 07:28
nízkonákladová rekonstrukce?
YaM
09.09.10 09:05
Nejlepší?
David Teplý
09.09.10 10:29
Krásné, čisté, logické
Jiří Schmidt
10.09.10 08:56
pochvala
Jan Sommer
10.09.10 03:14
show all comments



