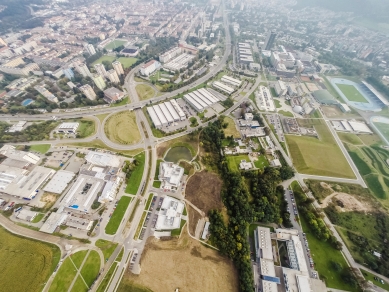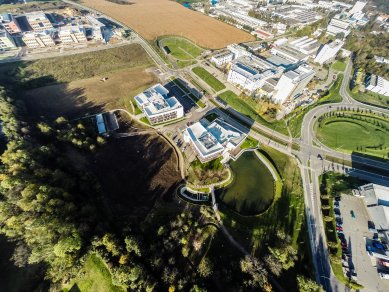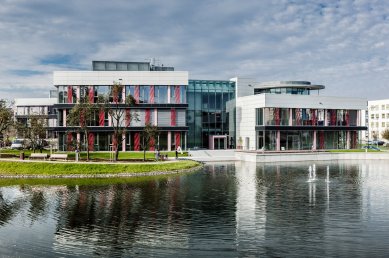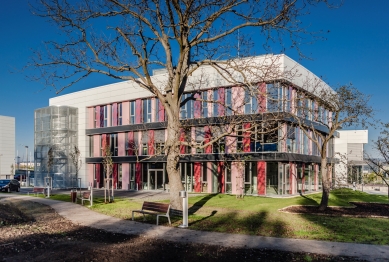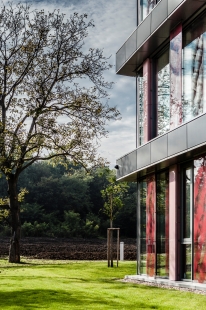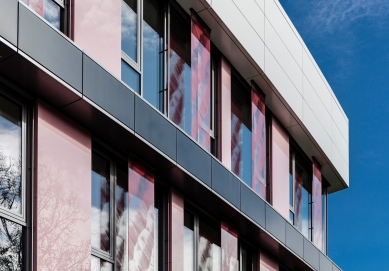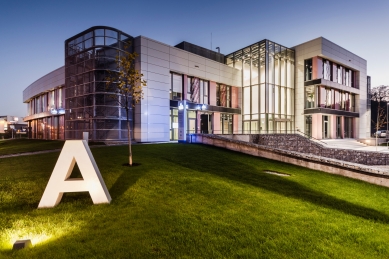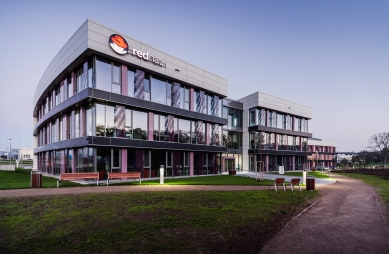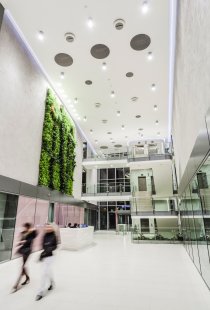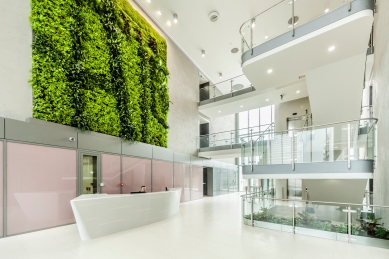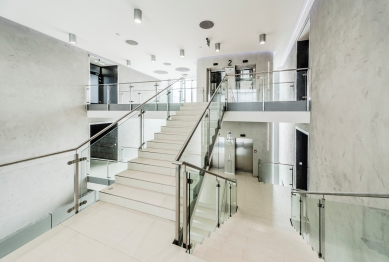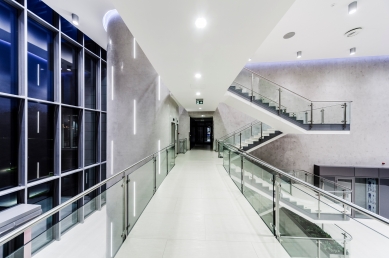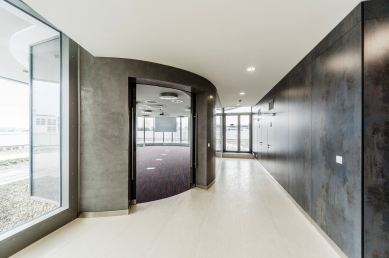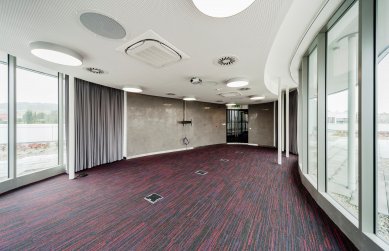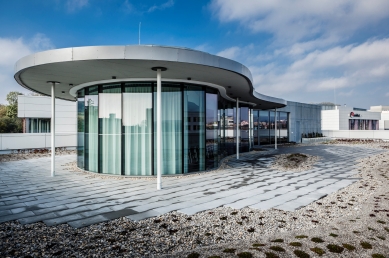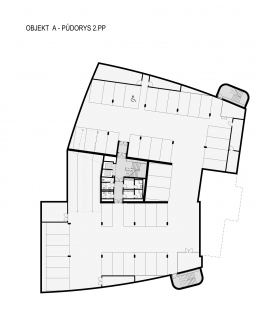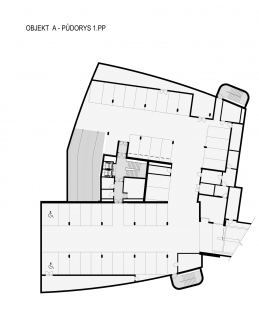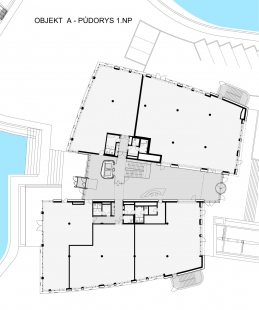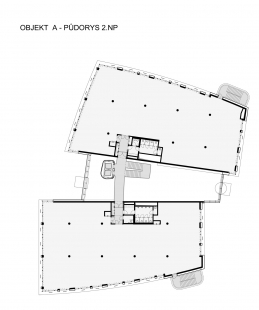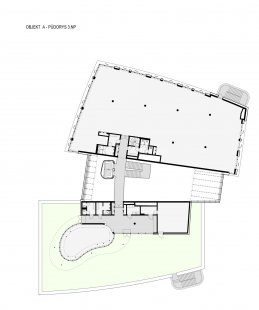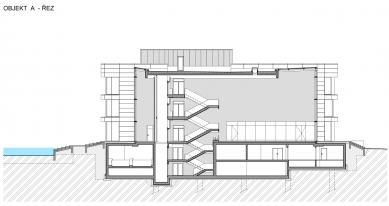
TPB - CENTRAL ZONE - Stage 1
1. phase – object A and B

Current continuation of construction in the Czech Technology Park Brno (TPB) is taking place in the so-called Central Zone. The zone builds on the original urban planning concept of the TPB from the nineties, which we participated in. The first two completed buildings (A and B) of the Central Zone are the 1st phase of construction, consisting of a total of 6 office buildings (concept by HKR Architects). The architects and engineers of K4 took over the project at the stage of an unfinished building permit and brought it to realization, including construction management.
These are conceptually similar office buildings as in Zone A (IBM) with a more modern dynamically shaped layout and facades. The buildings always feature two three-story office wings with a common communication atrium and sanitary facilities, along with two underground parking levels.
Building A, which houses the management of TPB, has several retail units on the ground floor and additional tenants on the upper floors, while the entire Building B is occupied by the software company Red Hat.
A characteristic motif of the façade solutions is the protruding glass panels with printing in the color of the building, inspired by the structure of butterfly wing scales, enlarged by an electron microscope (referring to the hi-tech companies in TPB). The motifs and colors also extend into the interior, which is designed in light tones with an emphasis on color accents, for example, in the form of glass cladding or a green wall in the foyer.
These are conceptually similar office buildings as in Zone A (IBM) with a more modern dynamically shaped layout and facades. The buildings always feature two three-story office wings with a common communication atrium and sanitary facilities, along with two underground parking levels.
Building A, which houses the management of TPB, has several retail units on the ground floor and additional tenants on the upper floors, while the entire Building B is occupied by the software company Red Hat.
A characteristic motif of the façade solutions is the protruding glass panels with printing in the color of the building, inspired by the structure of butterfly wing scales, enlarged by an electron microscope (referring to the hi-tech companies in TPB). The motifs and colors also extend into the interior, which is designed in light tones with an emphasis on color accents, for example, in the form of glass cladding or a green wall in the foyer.
The English translation is powered by AI tool. Switch to Czech to view the original text source.
0 comments
add comment


