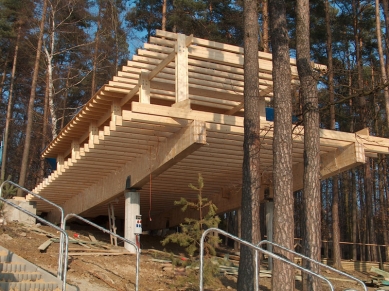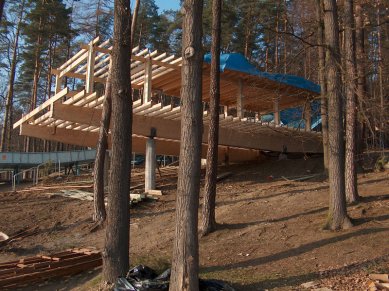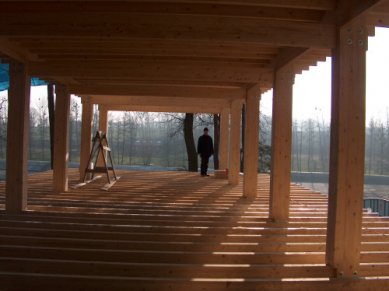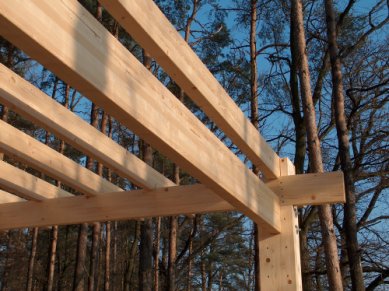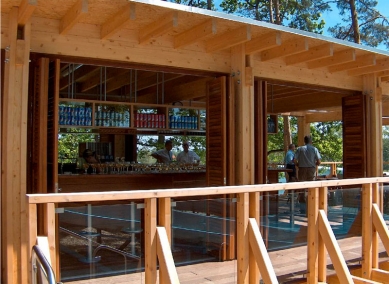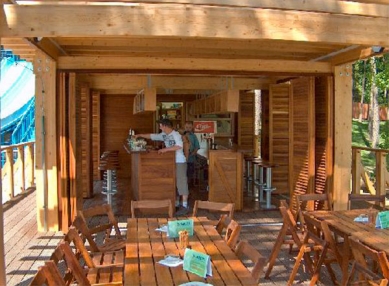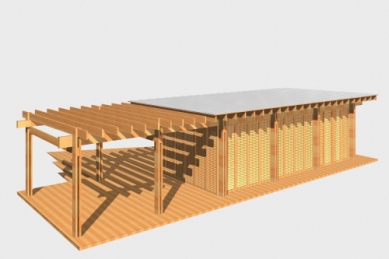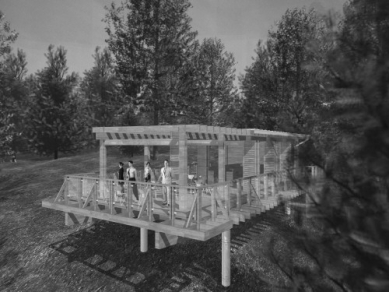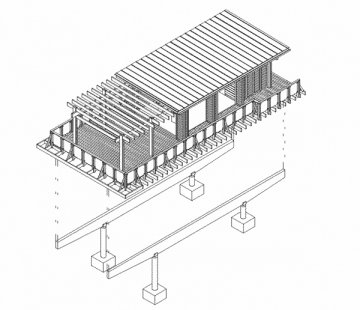
Tropicobar

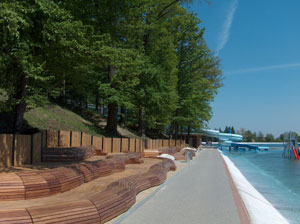 |
Ing. arch. Radim Václavík
collaboration: Ing. Ivan Tachezy
Predecessor of the Tropicobar:
author: Ing. arch. Radim Václavík
collaboration: Ing. arch. Daniel Labuzík
This project addresses the design of a new lightweight sales booth with bar service in the area of the summer swimming pool in Ostrava – Poruba as part of the overall renewal of this recreational area.
The construction site is located in the existing area of the summer swimming pool in Ostrava – Poruba, which lies on the western edge of the Poruba city district in the valley of the Porubka stream that flows through it. The swimming pool area is fenced. The areas between the pools are mostly grassed with maintained lawns and have the character of meadows, with patches of lush greenery.
The swimming pool area contains a number of buildings and facilities that have developed gradually and somewhat randomly according to the immediate needs of users. Similarly, the communication connections between these buildings and facilities are arranged. The area being addressed, where booth placements are proposed, is located on the eastern bank of the central pool.
Our goal was to harmoniously integrate the building into the sloping wooded background – to maximally respect and not disrupt the natural framework was also a fundamental requirement of the environmental department of the city hall.
The building therefore appears to float above the descending terrain, rising above it. This elevation allows for the minimization of the truly built-up area and conversely adds the desired dynamics to the entire space: the bar rises above the slope, the space graduates from the enclosed background through the variable part of the bar to the majestic lookout, covered by a pergola.
The concept of the Tropicobar disrupts the accustomed scheme of division into interior and exterior, the bar becomes almost one of the many rooms in the pool area. The airy, open structure allows for the blending of individual spaces; the boundaries between the interior and exterior disappear, and the surrounding nature blends, shines through, and glances inside.
Location "Northern Forest"
The forest on the northern side of the pool is divided by the slide into western and eastern parts. In the western part, resting spots composed of fully wooden variable surfaces of size 4.5 x 2.5 m are arranged. The resting spots create a pleasant relaxation space that is clear and controllable from the pool. Access to them is allowed freely through the forest. Closer to the pool, a "Croatian Riviera" is formed, made up of wooden terraces.
Above the original sloping natural terrain at the natural center of movement near the slide rises a majestic lookout with the TROPICOBAR booth.
Above the original sloping natural terrain at the natural center of movement near the slide rises a majestic lookout with the TROPICOBAR booth.
Concept of the building
The Tropicobar is situated at the natural center of people’s movement near the slide. It rises above the sloping terrain, allowing refreshing guests to enjoy beautiful views of the water surface and the joyful play on the waterslide track.
The structure consists of a simple assembly of vertical and horizontal structural elements made from glued spruce profiles. The posts are made of doubled planks of rectangular cross-section min. 60/260 mm with a 60 mm gap, into which an insert will be placed to create one combined cross-section. The braces of the transverse frames have a dimension of 60/260 mm and are connected to the posts with frame joints. The longitudinal purlins of 60/260 are placed above the transverse frames right next to the posts, from the inside. The rafters, spaced at 500 mm, are designed with a dimension of 60/260 mm.
The booth space consists of its own bar counter with bar accessories and a service room measuring 2.8 x 4.2 m, adjacent to the bar area is an open area with seating for visitors.
The floor will be made of wooden planks. The floor planks will be installed on grids to allow for future repairs by replacing damaged pieces. In part of the operational background, the walking surface will be washable - PVC.
The outer shell is made of sliding wall panels. The frame structure is filled with horizontal rotating blinds - solid wood from pine. Depending on the weather, various shading options for the bar and the appearance of the booth can be created.
In the upper part, the existing terrain will be defined by a retaining wall made of monolithic reinforced concrete.
Formwork from wooden boards will create a visible side with horizontal segmentation. The retaining wall will be drained with drainage into a drain. In the lower section above the modified terrain, holes for water drainage will be made at a rate of 1 piece/m.
The booth is covered in the area above the bar and backstage with a light roof structure made of wooden cladding and roofing made of SARNAFIL insulating strips. To create the impression of standing seams of the metal roofing, a decorative SARNAFIL profile is installed.
The structure consists of a simple assembly of vertical and horizontal structural elements made from glued spruce profiles. The posts are made of doubled planks of rectangular cross-section min. 60/260 mm with a 60 mm gap, into which an insert will be placed to create one combined cross-section. The braces of the transverse frames have a dimension of 60/260 mm and are connected to the posts with frame joints. The longitudinal purlins of 60/260 are placed above the transverse frames right next to the posts, from the inside. The rafters, spaced at 500 mm, are designed with a dimension of 60/260 mm.
The booth space consists of its own bar counter with bar accessories and a service room measuring 2.8 x 4.2 m, adjacent to the bar area is an open area with seating for visitors.
The floor will be made of wooden planks. The floor planks will be installed on grids to allow for future repairs by replacing damaged pieces. In part of the operational background, the walking surface will be washable - PVC.
The outer shell is made of sliding wall panels. The frame structure is filled with horizontal rotating blinds - solid wood from pine. Depending on the weather, various shading options for the bar and the appearance of the booth can be created.
In the upper part, the existing terrain will be defined by a retaining wall made of monolithic reinforced concrete.
Formwork from wooden boards will create a visible side with horizontal segmentation. The retaining wall will be drained with drainage into a drain. In the lower section above the modified terrain, holes for water drainage will be made at a rate of 1 piece/m.
The booth is covered in the area above the bar and backstage with a light roof structure made of wooden cladding and roofing made of SARNAFIL insulating strips. To create the impression of standing seams of the metal roofing, a decorative SARNAFIL profile is installed.
The English translation is powered by AI tool. Switch to Czech to view the original text source.
0 comments
add comment


