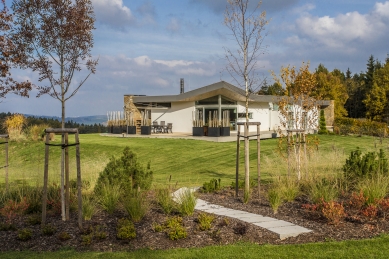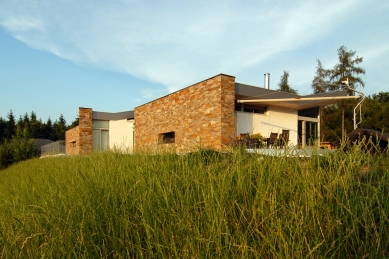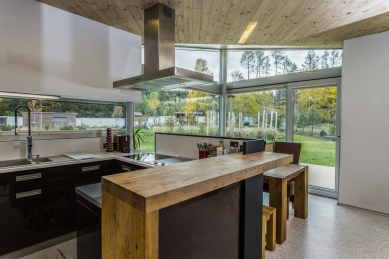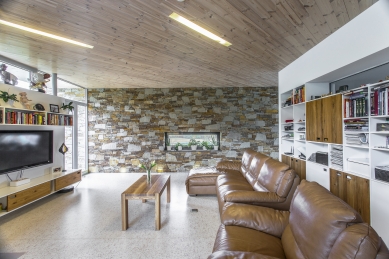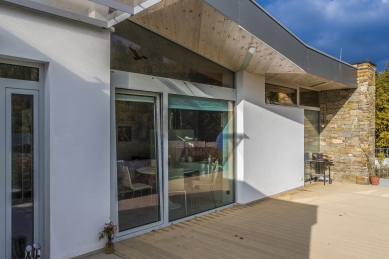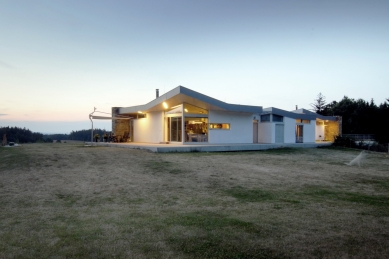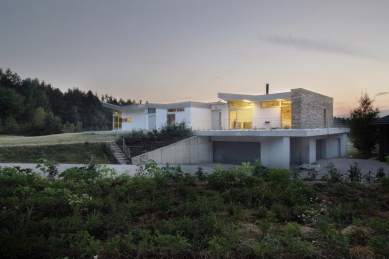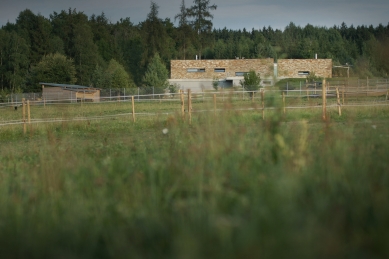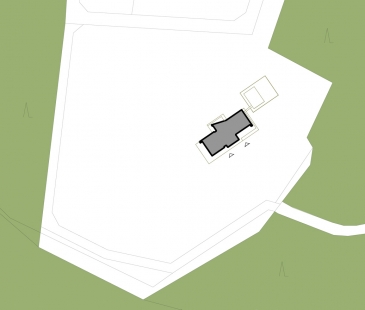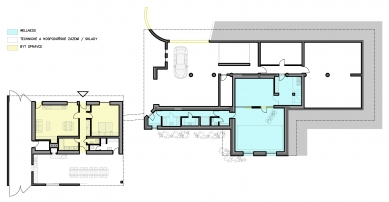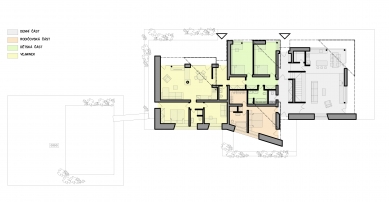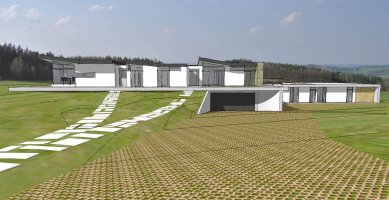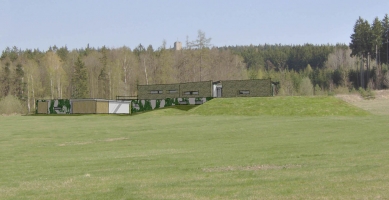
Farmstead in solitude at the foot of the castle

Loneliness in the meadow among the forests, at the foot of a guarding castle, was filled during the post-revolution 90s with an unfinished farmstead project. Only a dilapidated wooden structure with a hipped roof remains, placed on a massive reinforced concrete basement, along with an adjacent barn.
The new owner's wish was to design a ground-level, generously conceived building on the site, with a versatile layout for future housing of a four-member family, with an annex for a grandmother or guests. On the site of the barn, a manager's house was to be built, thereby creating the infrastructure for an eco-farm.
Concept
The existing reinforced concrete basement was utilized for the new building's placement, as its removal would be uneconomical. A prominent edge of its ceiling plate forms the floating deck of the new house above the adjacent meadow.
Functionally, the house is divided into a main living area with a quiet part for the parents and an apartment for the grandmother. These can be separated or connected through the children's area.
The new construction opens to the southeast towards the forest. The raised tips of the roof, each of the four sections of the house, illuminate the house with southern sunlight deep into the layouts. In contrast, the roof shades in summer with its overhangs. On the northwest windward side, the house is protected by a heavy stone wall, with cut-through views into the open countryside. The pattern of the stone masonry also softens the mass of the house when viewed from the nearby road and creates an impression of merging with the forest in the background. It alludes to the medieval castle above it.
Structure and Technology
The original basement, including the original swimming pool hall, was made from monolithic reinforced concrete. With minor adjustments, the basement was filled with a functional layout of unheated areas of the house, including a heated section for wellness and technical facilities. Carbon reinforcements under the original beams allowed for the expansion of the entrance gate to the underground garage.
The ground floor is designed as a masonry structure made of aerated concrete blocks with a reinforced concrete ceiling slab. Emphasis was placed on very low energy consumption. The house is equipped with an integrated heat storage system, heated by a heat pump and solar collectors. Ventilation is ensured through recuperation.
Materials and Appearance
The plastered white walls of the house are enclosed by a stone wall. The unremarkable uniform floor allows the wooden plank ceiling to stand out. This, as well as the stone walls, freely extends through the generously glazed areas from the interior to the outside, thus creating their maximum connection. The window frames and the door frames of the interior doors are made of aluminum.
The new owner's wish was to design a ground-level, generously conceived building on the site, with a versatile layout for future housing of a four-member family, with an annex for a grandmother or guests. On the site of the barn, a manager's house was to be built, thereby creating the infrastructure for an eco-farm.
Concept
The existing reinforced concrete basement was utilized for the new building's placement, as its removal would be uneconomical. A prominent edge of its ceiling plate forms the floating deck of the new house above the adjacent meadow.
Functionally, the house is divided into a main living area with a quiet part for the parents and an apartment for the grandmother. These can be separated or connected through the children's area.
The new construction opens to the southeast towards the forest. The raised tips of the roof, each of the four sections of the house, illuminate the house with southern sunlight deep into the layouts. In contrast, the roof shades in summer with its overhangs. On the northwest windward side, the house is protected by a heavy stone wall, with cut-through views into the open countryside. The pattern of the stone masonry also softens the mass of the house when viewed from the nearby road and creates an impression of merging with the forest in the background. It alludes to the medieval castle above it.
Structure and Technology
The original basement, including the original swimming pool hall, was made from monolithic reinforced concrete. With minor adjustments, the basement was filled with a functional layout of unheated areas of the house, including a heated section for wellness and technical facilities. Carbon reinforcements under the original beams allowed for the expansion of the entrance gate to the underground garage.
The ground floor is designed as a masonry structure made of aerated concrete blocks with a reinforced concrete ceiling slab. Emphasis was placed on very low energy consumption. The house is equipped with an integrated heat storage system, heated by a heat pump and solar collectors. Ventilation is ensured through recuperation.
Materials and Appearance
The plastered white walls of the house are enclosed by a stone wall. The unremarkable uniform floor allows the wooden plank ceiling to stand out. This, as well as the stone walls, freely extends through the generously glazed areas from the interior to the outside, thus creating their maximum connection. The window frames and the door frames of the interior doors are made of aluminum.
The English translation is powered by AI tool. Switch to Czech to view the original text source.
0 comments
add comment



