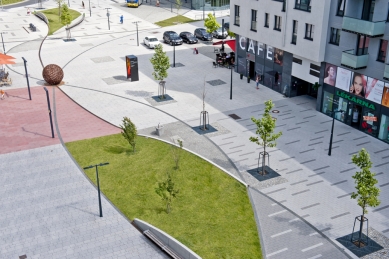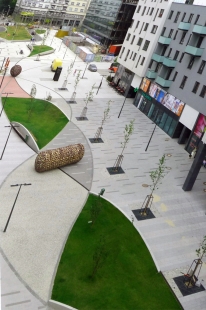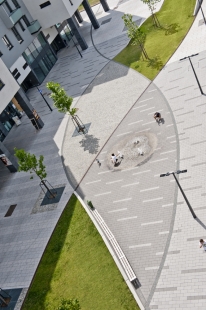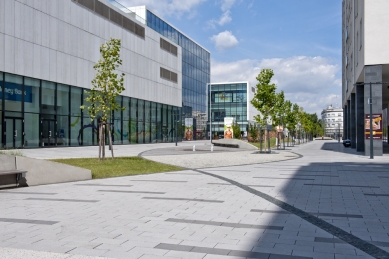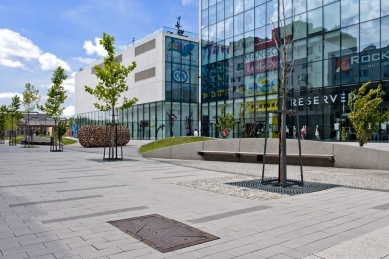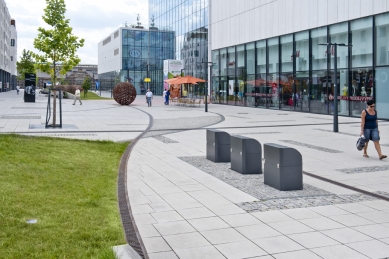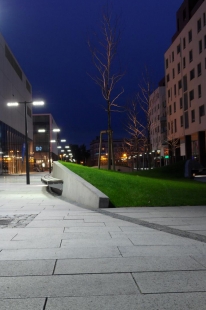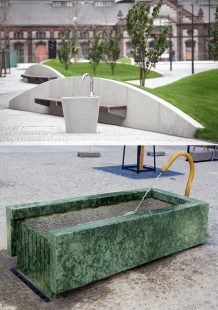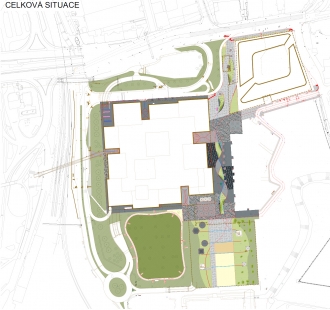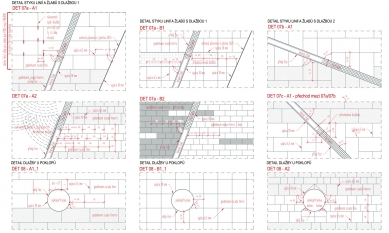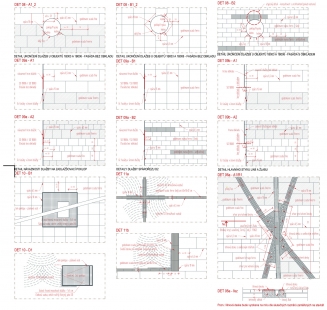
Outdoor areas Nová Karolina Ostrava

Ostrava's Karolina is a vast area undergoing revitalization. The former industrial zone, which borders the city center, is being transformed into a block of residential and commercial buildings. Great attention has been paid by the investor to the areas of newly created public spaces. The first stage of the construction of public spaces involved the establishment of a network of streets and squares.
The main space in the area is formed by Jantarova Street, which connects the center of Ostrava with the Karolina area. Jantarova is a generous pedestrian promenade 300 meters long and 40 (or 55 meters) wide. The pedestrian space is sectioned along its length by organic curves formed by a four-row stone pavement and cast-iron covers of drainage channels. The lines create irregular segmented areas that represent the basic division of the street into grassy areas and walkable areas. The grassy areas are further spatially modeled into plastic waves. At the points where the wave runs into the line defining its footprint shape, the peak of the wave is supported by a concrete wall, which forms a bench for sitting. Perpendicular to the course of the organic lines is a transverse grid of paved areas. This follows the division of the shopping center building and the façade division of the residential buildings. In the transverse direction, individual types of paving alternate in this way. The pedestrian promenade is complemented by a fountain, a drinking fountain, art pieces, lighting, and is richly planted with trees. Containers for sorted waste are built into the underground space. In the northern part is the Central Heat Exchange Station, whose façade is dramatically organically shaped and clad in golden and silver perforated sheet metal. At the main entrance to the shopping center, the lines converge to a single point, forming the so-called paving keystone.
Jantarova Street connects to Bishop Brnuna Square, which is intended as the center of the entire new development, especially its second phase. The layout of Bishop Brnuna Square is designed with a combination of paved areas for pedestrians, sports areas, children's playgrounds, and again, spatially modeled lawns. In two opposite corners of the square, there are incorporated entrances to underground garages. These are situated beneath the entire area of the square. The square is equipped with pavilions with textile roofing for picnic seating. Part of the square has been temporarily grassed over.
The total area of the addressed public spaces is 46,000 m², of which 25,000 m² are paved areas.
The main space in the area is formed by Jantarova Street, which connects the center of Ostrava with the Karolina area. Jantarova is a generous pedestrian promenade 300 meters long and 40 (or 55 meters) wide. The pedestrian space is sectioned along its length by organic curves formed by a four-row stone pavement and cast-iron covers of drainage channels. The lines create irregular segmented areas that represent the basic division of the street into grassy areas and walkable areas. The grassy areas are further spatially modeled into plastic waves. At the points where the wave runs into the line defining its footprint shape, the peak of the wave is supported by a concrete wall, which forms a bench for sitting. Perpendicular to the course of the organic lines is a transverse grid of paved areas. This follows the division of the shopping center building and the façade division of the residential buildings. In the transverse direction, individual types of paving alternate in this way. The pedestrian promenade is complemented by a fountain, a drinking fountain, art pieces, lighting, and is richly planted with trees. Containers for sorted waste are built into the underground space. In the northern part is the Central Heat Exchange Station, whose façade is dramatically organically shaped and clad in golden and silver perforated sheet metal. At the main entrance to the shopping center, the lines converge to a single point, forming the so-called paving keystone.
Jantarova Street connects to Bishop Brnuna Square, which is intended as the center of the entire new development, especially its second phase. The layout of Bishop Brnuna Square is designed with a combination of paved areas for pedestrians, sports areas, children's playgrounds, and again, spatially modeled lawns. In two opposite corners of the square, there are incorporated entrances to underground garages. These are situated beneath the entire area of the square. The square is equipped with pavilions with textile roofing for picnic seating. Part of the square has been temporarily grassed over.
The total area of the addressed public spaces is 46,000 m², of which 25,000 m² are paved areas.
The English translation is powered by AI tool. Switch to Czech to view the original text source.
1 comment
add comment
Subject
Author
Date
Neosobní místo, které odcizuje lidi
Dalibor Černý
03.12.15 03:10
show all comments


