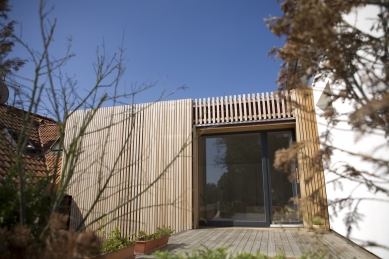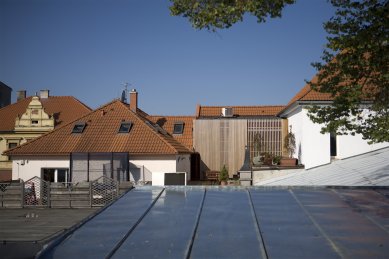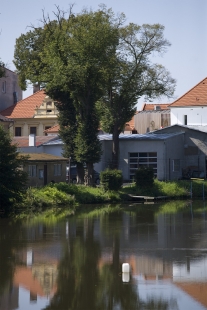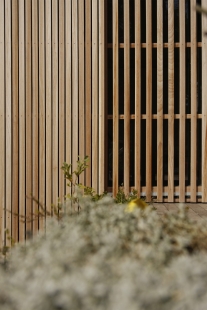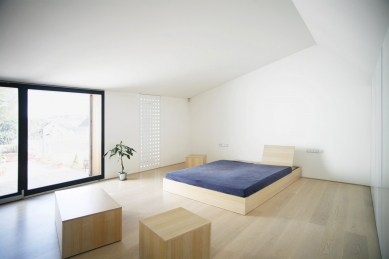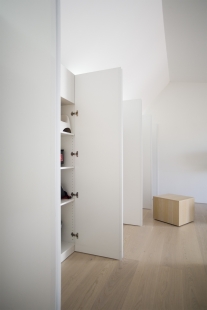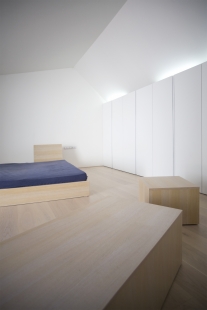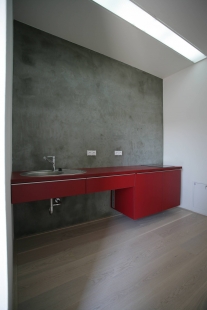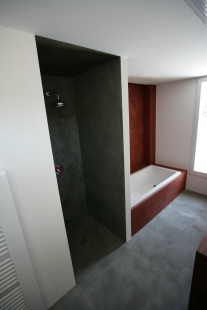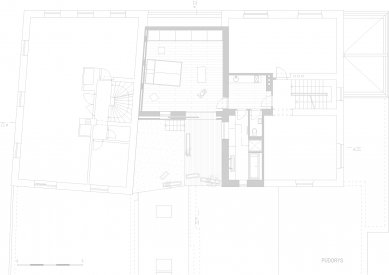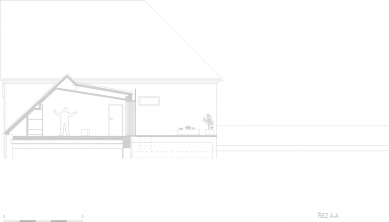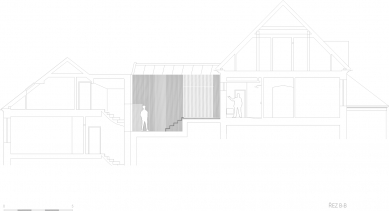
Construction Horšovský Týn

In the past, the client reconstructed two historic houses in the city center. After several years of use, the need arose to create separate transitional accommodation for 1-2 people, which should include a larger living room/bedroom plus all the necessary facilities (kitchenette, bathroom, toilet). The goal was to sensitively complement the existing structures with a small extension and connect it to the unused part of one of the houses to create a functional whole emphasizing simplicity and visual economy.
By modifying the roof connecting the two main masses of the baroque houses, a space for the living area was created – a nest sheltered from the busy street, carefully positioned at a height with a fantastic view of the river and the historic core of the city with the castle. Thanks to the layout modification of the adjoining spaces, it functions completely independently.
The extension is located on the second floor above the maze of ground-level structures adjoining the main masses of the houses. The roofs of these structures form a platform that the “second” layer of housing uses as a collection of stacked terraces at different levels. Access to the 2nd floor is provided by the main staircase, from which one enters a small hall with a kitchenette. All other spaces - the main living room, bathroom, and toilet - are connected to it.
The mass of the extension is covered with a rudimentary wooden façade. Various densities of the wooden lattice allowed for diverse manipulation with the passage of light and sunshine into the interior spaces. A part of the lattice in front of the generous window opening is movable - it acts as a sunshade, a protective grid, and when retracted into the facade’s layers, it completely disappears. The wooden deck of the exterior terrace flows into the interior, and together with a minimum of freestanding furniture made from the same material as the floor, it creates a continuation of the exterior - an interior landscape.
In front of the smaller window, a cover plate with circular perforation is installed, which sends rays of sunlight into the interior during the day, while at night the integrated lights illuminate the terrace. At the top of the built-in wardrobe, a set of fluorescent lights is hidden, which indirectly illuminates the living space through the sloping ceiling.
The entire realization uses a minimum of materials - oak wood for the floor and standalone furniture, tropical wood for the bathroom, lacquered MDF for the built-in pieces, and cement screed (in natural and tinted finishes) for the bathroom and toilet.
By modifying the roof connecting the two main masses of the baroque houses, a space for the living area was created – a nest sheltered from the busy street, carefully positioned at a height with a fantastic view of the river and the historic core of the city with the castle. Thanks to the layout modification of the adjoining spaces, it functions completely independently.
The extension is located on the second floor above the maze of ground-level structures adjoining the main masses of the houses. The roofs of these structures form a platform that the “second” layer of housing uses as a collection of stacked terraces at different levels. Access to the 2nd floor is provided by the main staircase, from which one enters a small hall with a kitchenette. All other spaces - the main living room, bathroom, and toilet - are connected to it.
The mass of the extension is covered with a rudimentary wooden façade. Various densities of the wooden lattice allowed for diverse manipulation with the passage of light and sunshine into the interior spaces. A part of the lattice in front of the generous window opening is movable - it acts as a sunshade, a protective grid, and when retracted into the facade’s layers, it completely disappears. The wooden deck of the exterior terrace flows into the interior, and together with a minimum of freestanding furniture made from the same material as the floor, it creates a continuation of the exterior - an interior landscape.
In front of the smaller window, a cover plate with circular perforation is installed, which sends rays of sunlight into the interior during the day, while at night the integrated lights illuminate the terrace. At the top of the built-in wardrobe, a set of fluorescent lights is hidden, which indirectly illuminates the living space through the sloping ceiling.
The entire realization uses a minimum of materials - oak wood for the floor and standalone furniture, tropical wood for the bathroom, lacquered MDF for the built-in pieces, and cement screed (in natural and tinted finishes) for the bathroom and toilet.
The English translation is powered by AI tool. Switch to Czech to view the original text source.
1 comment
add comment
Subject
Author
Date
velmi zdařilá vestavba
EvaZ
13.03.12 08:33
show all comments


