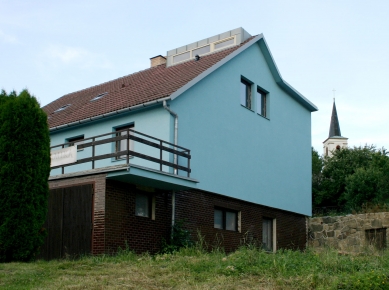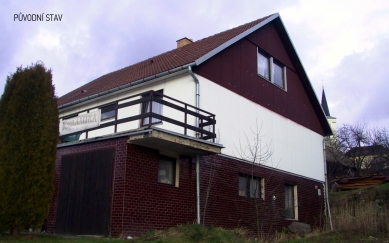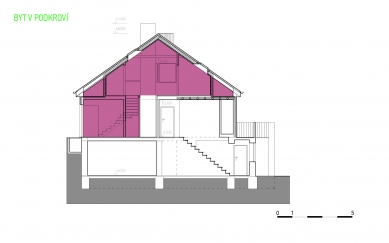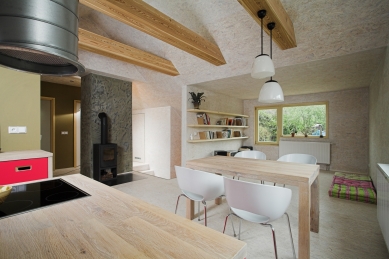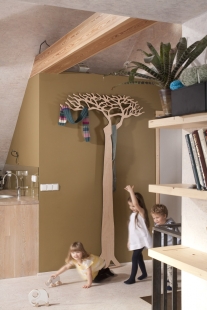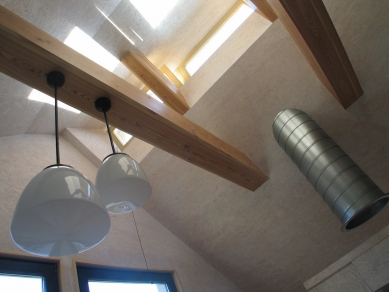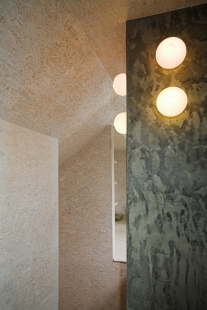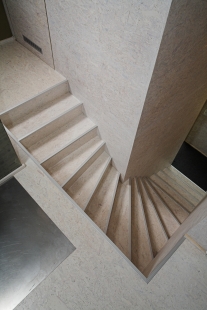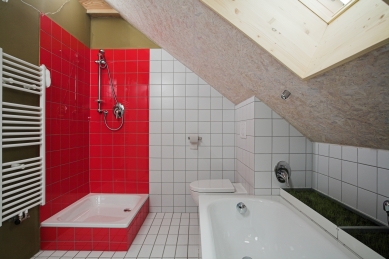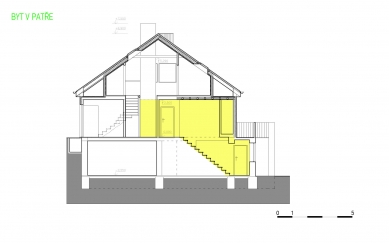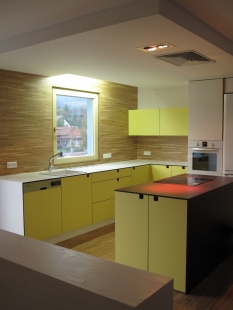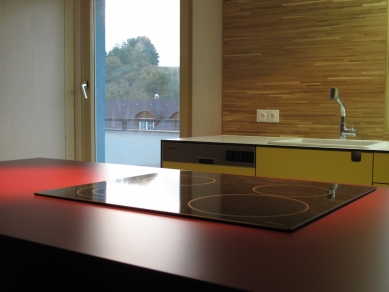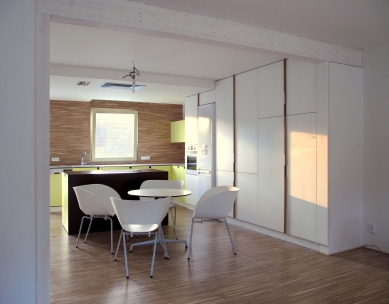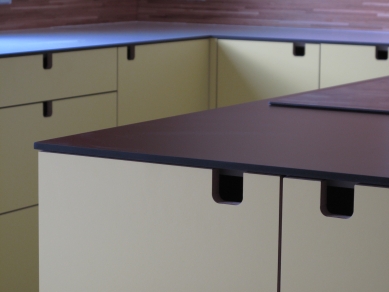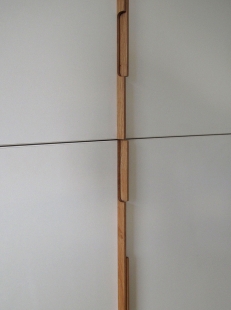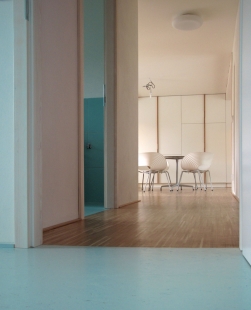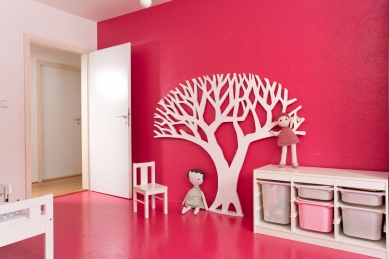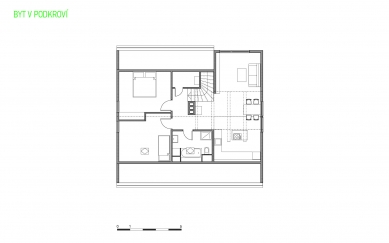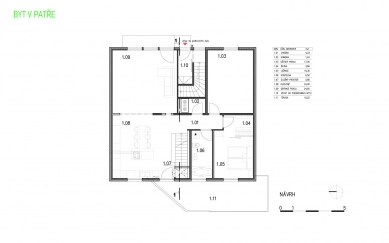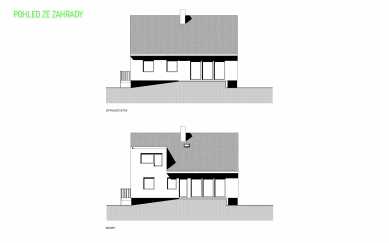
Loft conversion and interior of the apartment on the floor
Family house type Okál

"Okál"
This designation brings to mind a type of modular house made from light prefabricated wood, a product of RD Rýmařov. The house took its name from the German company OKAL - Otto Kreinbaum, which supplied the production technology and the initial project documentation. The houses, manufactured since 1968, have become widely recognized in our country. We know them from the suburbs of cities and villages. The brick ground floor or raised basement is usually clad in "cabřinec," forming a base for the modular construction of the main living floor made of white panels, topped with a gable roof and large gables painted with brown Luxol. In one of the Okál houses, we realized an attic conversion and the interior of an apartment on the upper floor of a family house in Pozlovice, Moravia. It was a challenge to solve housing for a young family on a low budget. The cornerstone was good family relationships.
Spatial Solution and Light Management
The existing family house was inhabited by parents with children on the first floor and grandparents in the basement. The attic was unoccupied. As the daughters grew up and gained independence, there arose a need for a separate living space. Therefore, it seemed appropriate to utilize the previously uninhabited attic. One of the requirements was to create a separate living unit in the attic with its own entrance, independent of the lower floor occupied by the parents. The house can now be newly inhabited by three generations, each assigned one floor - a young couple in the attic, parents on the upper floor, and grandparents on the ground floor.
The initial point was to solve the separate access to the attic. While there was a wooden staircase leading up to the rafters in the house, access to it was from the center of the layout - through the parents' floor. Due to the considerable height and complexity of construction, we abandoned the option of placing the stairs on the facade and positioned the staircase in the smallest room on the ground floor. The entrance is at the back (eastern) side of the building, from the garden, directly at ground level. The foyer with a small wardrobe is separated by sliding doors from the entrance to the staircase, which turns before the chimney.
In addressing the layout, the investor leaned towards a more open variant with a view of the rafters and staircase. Therefore, the kitchenette is located within the living space. The total area of 76m2 in the attic (including the area under the slopes) consists of a living area with a kitchen and dining area, a bathroom, a toilet, a children's room, a bedroom, and a technical room. The hallway, which connects the individual rooms, is minimized to the greatest extent possible. The children's room and bedroom are located by the northern gable wall. The dividing wall between them is bent with built-in wardrobes. The ceiling above the rooms is lowered, and a storage space arises at the top of the rafters, accessible from the hallway.
The structural modifications affecting the rafter construction occurred mainly in the living part of the attic. In the living room area, the roof's bend lifted the height to 2300mm, allowing for its full use and the placement of windows facing the garden. In the kitchen and dining area, the rafters are open, and at the peak is a band dormer, which brightens the entire space with western light. The existing windows in the gable wall, which were retained, allow southern sun into the space and onto the dining table. The living area becomes brightly lit and unexpectedly spacious due to openings on three sides.
In the original design, the bathroom and toilet were placed separately; later, during implementation, the investor preferred to merge both rooms. The final size was measured directly on-site, and a 1:1 model verified the placement of walls and distances between individual fixtures. In the end, a shower corner was also included in the space. A roof window placed above the bathtub offers a view of the sky while bathing.
Along with the realization of the attic, insulation of the building and a new facade were completed.
Interiors
The primary building material revealed in the interior became wood fiber used on the floors, external walls, and ceilings. Internal partition walls are designed from drywall. While the wood fiber is treated with a white transparent coating, the drywall is in an atypical "khaki" color. These neutral, soft colors are emphasized by a colored accent, which is hibiscus HPL used on the doors and island in the kitchen. In the bathroom, white tiles measuring 150x150mm and white flooring with a non-slip finish are implemented. The shower corner is highlighted with red cladding. The khaki color of the drywall thus extends into the bathroom's interior.
New Living
In 2009, there was another move within the house. The parents settled on the ground floor in the apartment where the grandparents used to live, and the second daughter moved in with her family to the upper floor. With the newly arrived youthful energy, the renovation of the upper floor commenced.
One of the requirements again became a separate entrance to the residential unit. This was resolved by incorporating a foyer on the ground floor, from which separate entrances to their apartments lead. The staircase to the first floor could thus be more open, integrated into the living space and thereby also brightened. Layout changes meant demolishing some unsuitable partitions and connecting rooms. The smallest room in the residential unit had already been left for the entrance to the attic apartment. A significant advantage of this apartment is the potential expansion into the exterior. A direct exit from the living room to the garden on the east side and a large balcony on the west side accessible from the kitchen. The apartment includes a continuous living space - kitchen, dining room, living room, as well as a children's room, bedroom with a wardrobe, and bathroom.
In contrast to the attic apartment, the rooms are mirrored. The main living space is against the northern outer wall, also due to connections to exterior parts and the main access staircase. A common element for both apartments is the access itself, which is always located one floor lower. Thus, users can only reach the main living area after overcoming one floor. It was necessary to replace all surface materials and installations.
In the interior, new elements are colorfully emphasized, while existing elements, along with what can be subdued, are executed in white.
The main living area is visually connected not only by the opening between the dining and living rooms, but also by the use of materials. The floor features a wooden block mosaic, which continues onto the front wall of the kitchen and the area behind the worktop. Large storage spaces on the north side, which are to be subdued as much as possible, are designed in white. In the living space, color is applied to the kitchen fittings - yellow doors and a countertop island in a jam-colored compact surface. Just like in the attic apartment, wood fiber is used here as well. In the children's room, the wood fiber appears on the floor and the staircase wall, where it was used for reinforcement. OSB boards used on the floor are also present in the bedroom. In both rooms, the wood fiber is coated with a colored finish to emphasize the new element. In the children's room, rich pink is used, and in the bedroom, light blue. The light blue color is also repeated in the bathroom on the large-format wall tiles, flooring, and glass surrounds around the bathtub.
This designation brings to mind a type of modular house made from light prefabricated wood, a product of RD Rýmařov. The house took its name from the German company OKAL - Otto Kreinbaum, which supplied the production technology and the initial project documentation. The houses, manufactured since 1968, have become widely recognized in our country. We know them from the suburbs of cities and villages. The brick ground floor or raised basement is usually clad in "cabřinec," forming a base for the modular construction of the main living floor made of white panels, topped with a gable roof and large gables painted with brown Luxol. In one of the Okál houses, we realized an attic conversion and the interior of an apartment on the upper floor of a family house in Pozlovice, Moravia. It was a challenge to solve housing for a young family on a low budget. The cornerstone was good family relationships.
Spatial Solution and Light Management
The existing family house was inhabited by parents with children on the first floor and grandparents in the basement. The attic was unoccupied. As the daughters grew up and gained independence, there arose a need for a separate living space. Therefore, it seemed appropriate to utilize the previously uninhabited attic. One of the requirements was to create a separate living unit in the attic with its own entrance, independent of the lower floor occupied by the parents. The house can now be newly inhabited by three generations, each assigned one floor - a young couple in the attic, parents on the upper floor, and grandparents on the ground floor.
The initial point was to solve the separate access to the attic. While there was a wooden staircase leading up to the rafters in the house, access to it was from the center of the layout - through the parents' floor. Due to the considerable height and complexity of construction, we abandoned the option of placing the stairs on the facade and positioned the staircase in the smallest room on the ground floor. The entrance is at the back (eastern) side of the building, from the garden, directly at ground level. The foyer with a small wardrobe is separated by sliding doors from the entrance to the staircase, which turns before the chimney.
In addressing the layout, the investor leaned towards a more open variant with a view of the rafters and staircase. Therefore, the kitchenette is located within the living space. The total area of 76m2 in the attic (including the area under the slopes) consists of a living area with a kitchen and dining area, a bathroom, a toilet, a children's room, a bedroom, and a technical room. The hallway, which connects the individual rooms, is minimized to the greatest extent possible. The children's room and bedroom are located by the northern gable wall. The dividing wall between them is bent with built-in wardrobes. The ceiling above the rooms is lowered, and a storage space arises at the top of the rafters, accessible from the hallway.
The structural modifications affecting the rafter construction occurred mainly in the living part of the attic. In the living room area, the roof's bend lifted the height to 2300mm, allowing for its full use and the placement of windows facing the garden. In the kitchen and dining area, the rafters are open, and at the peak is a band dormer, which brightens the entire space with western light. The existing windows in the gable wall, which were retained, allow southern sun into the space and onto the dining table. The living area becomes brightly lit and unexpectedly spacious due to openings on three sides.
In the original design, the bathroom and toilet were placed separately; later, during implementation, the investor preferred to merge both rooms. The final size was measured directly on-site, and a 1:1 model verified the placement of walls and distances between individual fixtures. In the end, a shower corner was also included in the space. A roof window placed above the bathtub offers a view of the sky while bathing.
Along with the realization of the attic, insulation of the building and a new facade were completed.
Interiors
The primary building material revealed in the interior became wood fiber used on the floors, external walls, and ceilings. Internal partition walls are designed from drywall. While the wood fiber is treated with a white transparent coating, the drywall is in an atypical "khaki" color. These neutral, soft colors are emphasized by a colored accent, which is hibiscus HPL used on the doors and island in the kitchen. In the bathroom, white tiles measuring 150x150mm and white flooring with a non-slip finish are implemented. The shower corner is highlighted with red cladding. The khaki color of the drywall thus extends into the bathroom's interior.
New Living
In 2009, there was another move within the house. The parents settled on the ground floor in the apartment where the grandparents used to live, and the second daughter moved in with her family to the upper floor. With the newly arrived youthful energy, the renovation of the upper floor commenced.
One of the requirements again became a separate entrance to the residential unit. This was resolved by incorporating a foyer on the ground floor, from which separate entrances to their apartments lead. The staircase to the first floor could thus be more open, integrated into the living space and thereby also brightened. Layout changes meant demolishing some unsuitable partitions and connecting rooms. The smallest room in the residential unit had already been left for the entrance to the attic apartment. A significant advantage of this apartment is the potential expansion into the exterior. A direct exit from the living room to the garden on the east side and a large balcony on the west side accessible from the kitchen. The apartment includes a continuous living space - kitchen, dining room, living room, as well as a children's room, bedroom with a wardrobe, and bathroom.
In contrast to the attic apartment, the rooms are mirrored. The main living space is against the northern outer wall, also due to connections to exterior parts and the main access staircase. A common element for both apartments is the access itself, which is always located one floor lower. Thus, users can only reach the main living area after overcoming one floor. It was necessary to replace all surface materials and installations.
In the interior, new elements are colorfully emphasized, while existing elements, along with what can be subdued, are executed in white.
The main living area is visually connected not only by the opening between the dining and living rooms, but also by the use of materials. The floor features a wooden block mosaic, which continues onto the front wall of the kitchen and the area behind the worktop. Large storage spaces on the north side, which are to be subdued as much as possible, are designed in white. In the living space, color is applied to the kitchen fittings - yellow doors and a countertop island in a jam-colored compact surface. Just like in the attic apartment, wood fiber is used here as well. In the children's room, the wood fiber appears on the floor and the staircase wall, where it was used for reinforcement. OSB boards used on the floor are also present in the bedroom. In both rooms, the wood fiber is coated with a colored finish to emphasize the new element. In the children's room, rich pink is used, and in the bedroom, light blue. The light blue color is also repeated in the bathroom on the large-format wall tiles, flooring, and glass surrounds around the bathtub.
The English translation is powered by AI tool. Switch to Czech to view the original text source.
1 comment
add comment
Subject
Author
Date
Fasáda
lukas betak
13.02.14 09:12
show all comments


