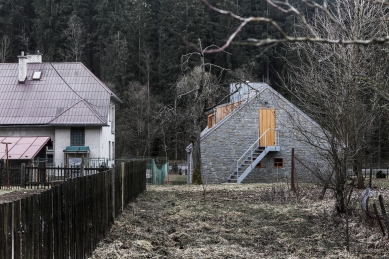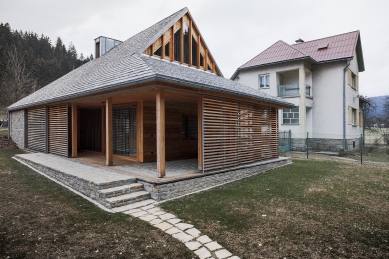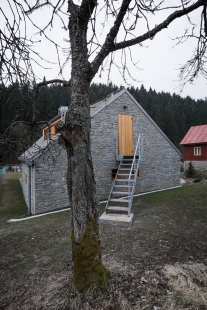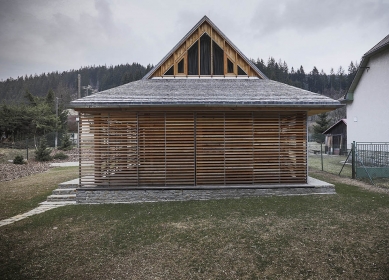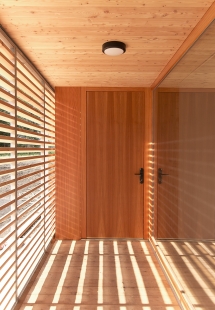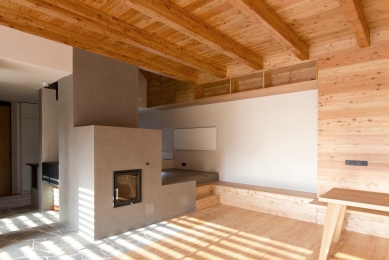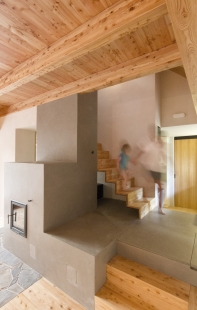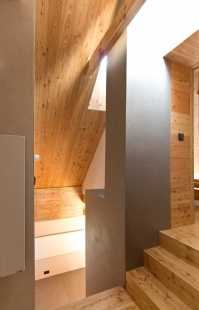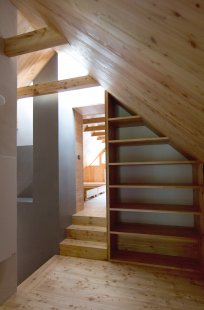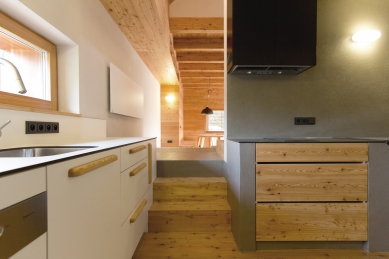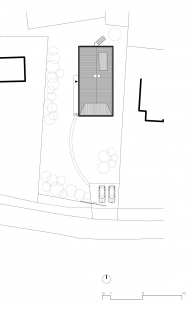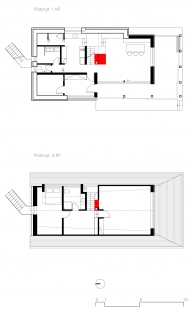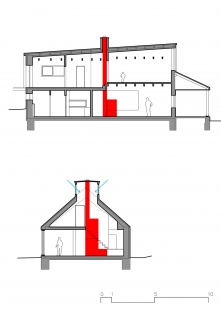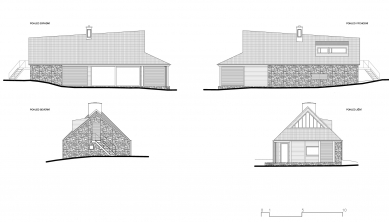
Weekend House Velké Karlovice

The newly built weekend house is located in the eastern part of Velké Karlovice - Lesková, in the valley of the Vsetín Bečva, a recreational area popular especially among residents of Zlín. This valley, which falls within the Protected Landscape Area of Beskydy - Javorníky, hosts a large number of former corporate recreational facilities. For many visitors, this place is associated with vacations, childhood spent here during winter and summer camps. The Karlovice area is also a beloved spot for the investors themselves.
The plot they purchased is situated directly on the main road - the route leading to the Slovak Makov. To the south, the house is shaded by a wooded hill, and on both sides, the plot borders buildings that were constructed during the socialist era. Despite these negatives, the surroundings of the new construction are very picturesque. The plot lies within a protected landscape area, where strict regulations for new constructions apply. Houses must resemble traditional Wallachian cottages. They must adhere to a longitudinal floor plan, have an entrance from the center of the longer side, and only gable roofs without dormer windows are allowed. In designing the house, we respected these rules while also enriching it with modern elements that are in line with the character and use of the house. Given the shading of the plot and the exposed location, we designed the house to be closed off to itself, undisturbed by surrounding buildings and traffic.
The heart of the house - the figurative light and warmth - is created by the stove, which is located in the center of the layout. Life revolves around it. Alongside the stove, a staircase rises to the attic of the building. This space is also illuminated by skylights functioning as chimney elements, allowing light to fall into the center - the focal point of the house. The ridge of the roof rises from the back to the front, responding to the internal layout. The house grows out of the slope and achieves an impressive scale. The house can be enclosed from three sides with sliding wooden partitions, which close off both the western and southern verandas while simultaneously creating an intimate space. This provides shading from the busy road; the partitions also serve as a security feature to enclose the building.
The house itself is designed as two traditional houses in one. The rear part of the house, including the side walls that are in contact with the terrain, refers to a stone barn. The attic and the front part of the house, which is separated from the terrain by verandas and a wood storage, are a reinterpretation of a wooden cottage. Through form language and the materials used, we responded to the given location and its possibilities. Therefore, traditional materials were used in building the house - sandstone from the Bzová quarry, larch shingles, and larch cladding that connect the exterior and interior of the house. On the eastern side of the building, a wood storage was created by recessing the wall and offsetting the roof, a typical feature of Wallachian cottages.
The layout solution is very simple - the entrance is situated at the center of the layout from the external veranda. Through the vestibule, one enters the living space divided by the stove and staircase leading to the kitchen and living area. In the rear part of the ground floor, there is a storage room, bathroom, toilet, pantry, and technical room. The upper floor consists of two rooms, a bathroom, and a landing area by the staircase. From the parents' bedroom, there is direct access via the staircase to the terrain and garden.
The plot they purchased is situated directly on the main road - the route leading to the Slovak Makov. To the south, the house is shaded by a wooded hill, and on both sides, the plot borders buildings that were constructed during the socialist era. Despite these negatives, the surroundings of the new construction are very picturesque. The plot lies within a protected landscape area, where strict regulations for new constructions apply. Houses must resemble traditional Wallachian cottages. They must adhere to a longitudinal floor plan, have an entrance from the center of the longer side, and only gable roofs without dormer windows are allowed. In designing the house, we respected these rules while also enriching it with modern elements that are in line with the character and use of the house. Given the shading of the plot and the exposed location, we designed the house to be closed off to itself, undisturbed by surrounding buildings and traffic.
The heart of the house - the figurative light and warmth - is created by the stove, which is located in the center of the layout. Life revolves around it. Alongside the stove, a staircase rises to the attic of the building. This space is also illuminated by skylights functioning as chimney elements, allowing light to fall into the center - the focal point of the house. The ridge of the roof rises from the back to the front, responding to the internal layout. The house grows out of the slope and achieves an impressive scale. The house can be enclosed from three sides with sliding wooden partitions, which close off both the western and southern verandas while simultaneously creating an intimate space. This provides shading from the busy road; the partitions also serve as a security feature to enclose the building.
The house itself is designed as two traditional houses in one. The rear part of the house, including the side walls that are in contact with the terrain, refers to a stone barn. The attic and the front part of the house, which is separated from the terrain by verandas and a wood storage, are a reinterpretation of a wooden cottage. Through form language and the materials used, we responded to the given location and its possibilities. Therefore, traditional materials were used in building the house - sandstone from the Bzová quarry, larch shingles, and larch cladding that connect the exterior and interior of the house. On the eastern side of the building, a wood storage was created by recessing the wall and offsetting the roof, a typical feature of Wallachian cottages.
The layout solution is very simple - the entrance is situated at the center of the layout from the external veranda. Through the vestibule, one enters the living space divided by the stove and staircase leading to the kitchen and living area. In the rear part of the ground floor, there is a storage room, bathroom, toilet, pantry, and technical room. The upper floor consists of two rooms, a bathroom, and a landing area by the staircase. From the parents' bedroom, there is direct access via the staircase to the terrain and garden.
The English translation is powered by AI tool. Switch to Czech to view the original text source.
1 comment
add comment
Subject
Author
Date
soused
krajos
16.06.16 11:22
show all comments


