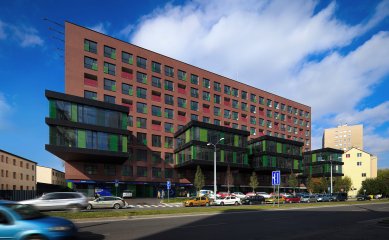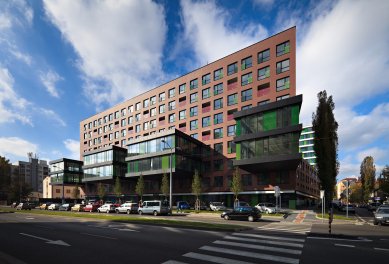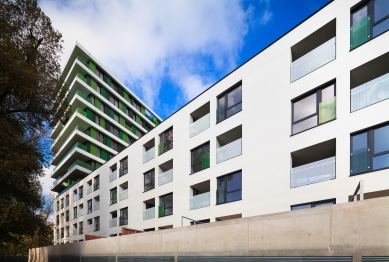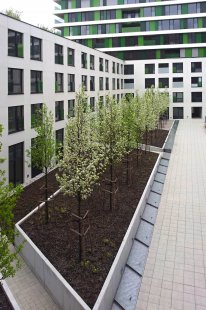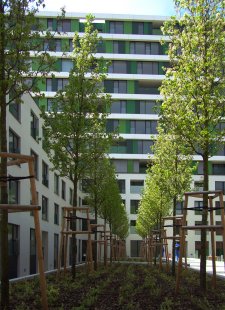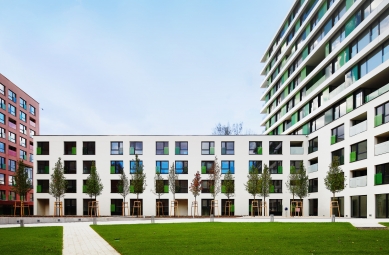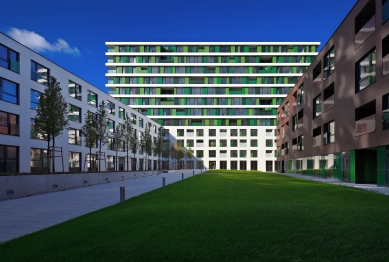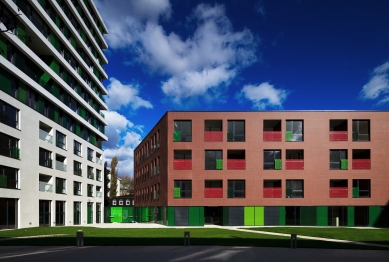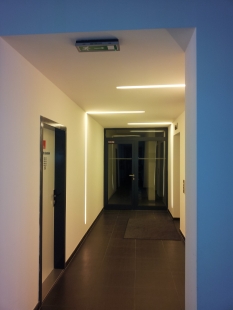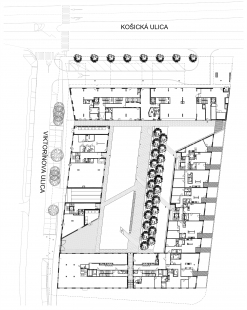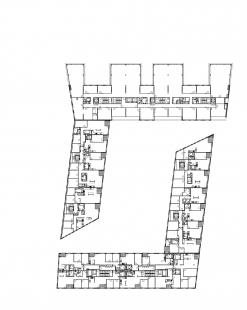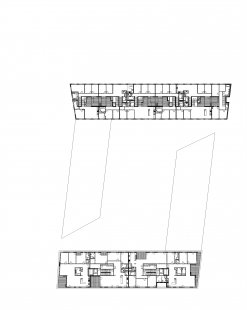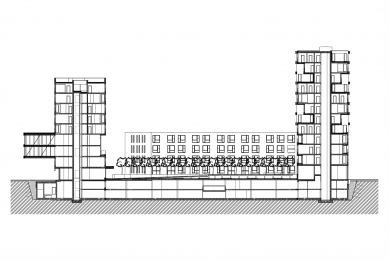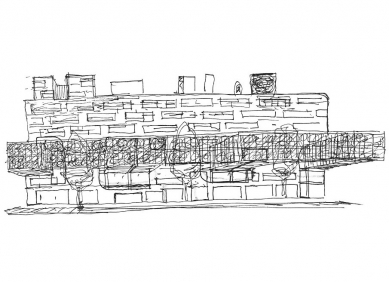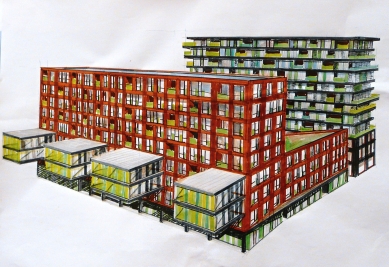
Viktoria – Multifunctional Building

All projects ultimately become compromises at some point, compromises between the investor's desires and the land's possibilities, compromises between the architect's vision and the execution team's abilities. Architecture has always been and will be a matter of compromise - this is both typical and specific to it. From the art of compromise depends whether the house will be stylish and provocative or just unobtrusively functional, whether the object will resonate and highlight the "genius loci" of the place or merely fill an empty space.
The site for the multifunctional Victoria building was as complicated as all sites in the central area of Bratislava. It lies at the boundary of two worlds - a busy boulevard and a tranquil residential district. Unfortunately, the area of interest was separated from Košická Street by a parking lot, which prevented the proposed object from reaching the street line, thereby failing to meet the conditions of the zoning plan.
The winning competition design envisioned a massive nine-story block situated behind the parking lot, on the investor's land. The inability to establish the street line along Košická Street was compensated for by projecting distinctive two-story cantilevers to the level of Košická Street - above the parking lot. By shifting the center of gravity of the object into the large cantilevers above the empty parking lot, tension was created that became part of the street theater of the urban boulevard. The building entertains and simultaneously creates a paraphrase of a multifunctional arcade.
In the next phase of developing the site, the burden was continued on the opposite side of the street - somewhat contrary to the surrounding development, which is currently densifying significantly. The final shape of the ensemble of buildings revives the tradition of semi-public courtyards, which, however, are not intentionally completely closed or uniformly enclosed. The block turns towards the side Viktorínova Street with a lower four-story wing, which, with its height, represents the regulation of the original development at this location. To the west, the ensemble culminates in a twelve-story wing. This height disproportion is compensated by a differentiated facade composition. The eastern - street wing (9NP) forms, along with the southern (5NP) and northern (5NP) wings, a static base clad in two colors of ceramic mosaic - reddish-brown facing the street and white towards the courtyard. This assembly represents a static chassis on which a seven-story extension is placed at the location of the western wing. This extension contrasts with the mass of the rest of the block, fragmented into individual floors, clad in green glass. By mutually shifting the floors, a dynamic effect is created, as if the mass is "shedding its skin."
Functionally and operationally, the ensemble of the Victoria multifunctional building represents a standard Bratislava brief, in which commercial spaces oriented towards the street are complemented by residential units of medium and higher standards on the upper floors. The building contains 170 apartments, 1300 m² of commercial space, and 3000 m² of administrative area. The garage accommodates 301 cars. In the courtyard, there is a green atrium transformed into a residential garden.
The site for the multifunctional Victoria building was as complicated as all sites in the central area of Bratislava. It lies at the boundary of two worlds - a busy boulevard and a tranquil residential district. Unfortunately, the area of interest was separated from Košická Street by a parking lot, which prevented the proposed object from reaching the street line, thereby failing to meet the conditions of the zoning plan.
The winning competition design envisioned a massive nine-story block situated behind the parking lot, on the investor's land. The inability to establish the street line along Košická Street was compensated for by projecting distinctive two-story cantilevers to the level of Košická Street - above the parking lot. By shifting the center of gravity of the object into the large cantilevers above the empty parking lot, tension was created that became part of the street theater of the urban boulevard. The building entertains and simultaneously creates a paraphrase of a multifunctional arcade.
In the next phase of developing the site, the burden was continued on the opposite side of the street - somewhat contrary to the surrounding development, which is currently densifying significantly. The final shape of the ensemble of buildings revives the tradition of semi-public courtyards, which, however, are not intentionally completely closed or uniformly enclosed. The block turns towards the side Viktorínova Street with a lower four-story wing, which, with its height, represents the regulation of the original development at this location. To the west, the ensemble culminates in a twelve-story wing. This height disproportion is compensated by a differentiated facade composition. The eastern - street wing (9NP) forms, along with the southern (5NP) and northern (5NP) wings, a static base clad in two colors of ceramic mosaic - reddish-brown facing the street and white towards the courtyard. This assembly represents a static chassis on which a seven-story extension is placed at the location of the western wing. This extension contrasts with the mass of the rest of the block, fragmented into individual floors, clad in green glass. By mutually shifting the floors, a dynamic effect is created, as if the mass is "shedding its skin."
Functionally and operationally, the ensemble of the Victoria multifunctional building represents a standard Bratislava brief, in which commercial spaces oriented towards the street are complemented by residential units of medium and higher standards on the upper floors. The building contains 170 apartments, 1300 m² of commercial space, and 3000 m² of administrative area. The garage accommodates 301 cars. In the courtyard, there is a green atrium transformed into a residential garden.
The English translation is powered by AI tool. Switch to Czech to view the original text source.
0 comments
add comment


