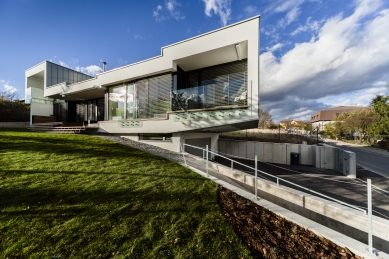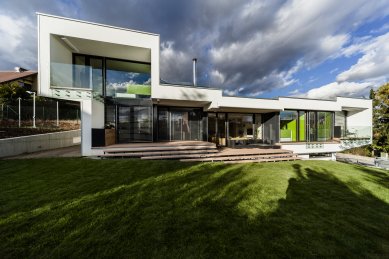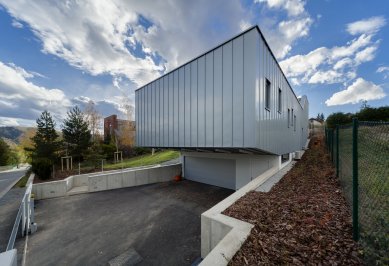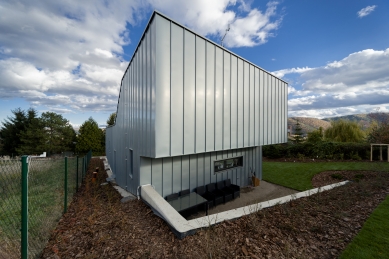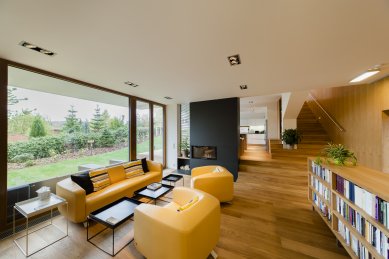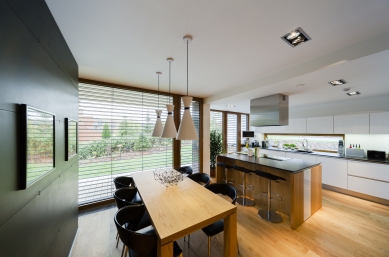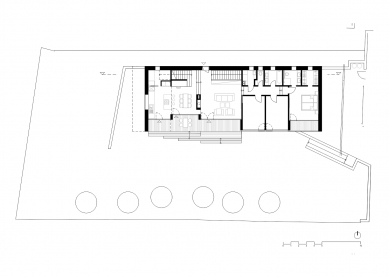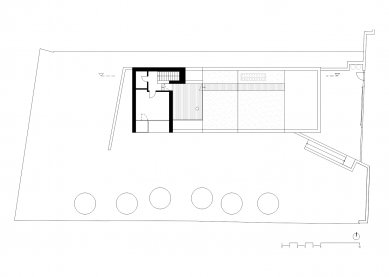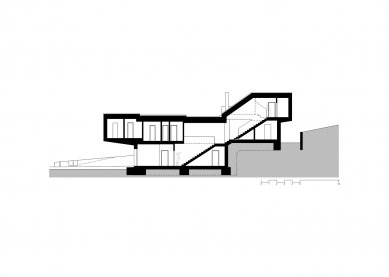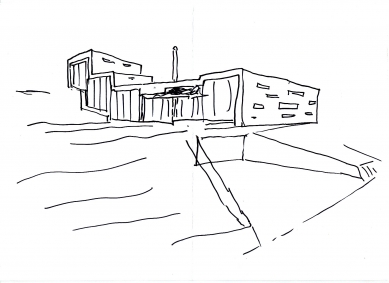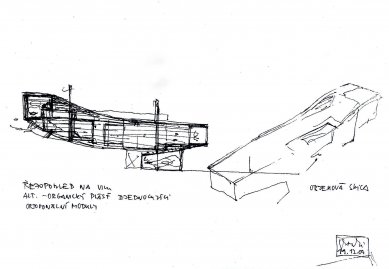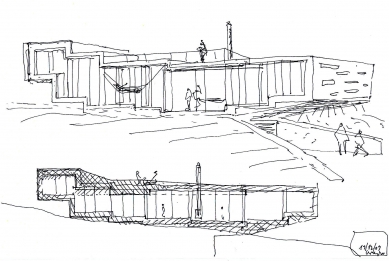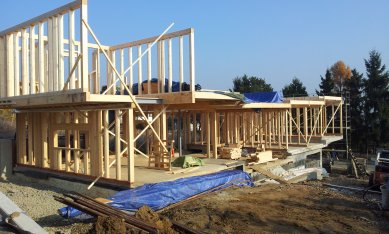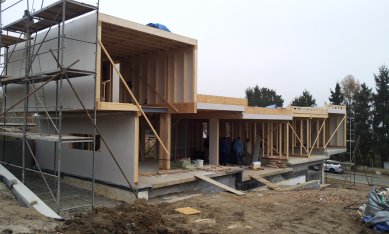
Vila Černošice

A smaller plot of land (approximately 900 m²) in a built-up residential area of a smaller town predisposes a compact house, while the gentle slope of the land calls for a terraced structure.
The intention is to fulfill the dream of a larger family – to live in a family home with views of the surrounding Brdy ridge and direct access to the living garden.
The orientation of the land towards the sunny side invites the construction and opening of the house so that the sun shines all day into the open room, which simultaneously allows for the perception of the surrounding panoramas through the living garden.
The house is thus created as a parallel alignment of rooms along the northern side of the plot, akin to stringing beads on an invisible thread of a conceptual circulation axis that winds through all the rooms. The house then follows the slope of the land, with the energy of gravity entering the building, thus rewriting the arrangement of the rooms. Each room – each bead of this construction represents individual family members, their interconnectedness as well as independence, their freedom and right to intimacy, expressed through its own volume, specific height above the terrain, color, texture, scent… but also their place in the hierarchy of the whole - in the hierarchy of the family.
The center of the composition – the volume is the men's room – a gentlemen’s club with a seating area by the TV and the ladies’ room – the dining room. These rooms have the highest ceiling, and the other rooms slope down towards them – a slight counterpoint to the thesis of following the slope of the land. These two rooms are “rooted” through the basement into the earth.
The villa has a front with a control center for the kitchen overseeing the views to the street and welcoming all visitors from the elevated “command bridge”. At the other end is the highest point of the building – the study/children's room which, like the helm of the entire structure, will enjoy the best views of the surroundings. This room also provides access to a walkable roof in combination with a green covering.
The arrangement of the individual rooms corresponds to their distance from the street. The further from it, the greater the isolation and thus the privacy.
The main idea of the composition is to preserve the visibility of the shape/volume of individual rooms while working together within the overall mass.
One of the important artistic aspects of the investor's family is their admiration for the work of the artist - Bojko Asparuhov, especially for the colorfulness of his paintings. Therefore, each object in the villa could, for example, correspond to one shade of this artist’s palette. This is expressed through color and texture. A colorful kaleidoscope of rooms is created, together representing the amalgam of the family. The family thus becomes the living beings of Asparuhov's imagination.
The outdoor shell of the villa – the exterior skin must ensure the integrity of the volume just as the family must outwardly appear unified. The shell – the skin is smooth and cold from the outside, rougher - more haptic and warmer on the inside. The perforation of the shell must allow for good readability of the individual volumes - rooms of the composition. The object exhibits greater articulation towards the southern sunny side, where more intense activity is expected. Overall, however, the volume of the villa remains compact and elongated in the east-west direction.
The intention is to fulfill the dream of a larger family – to live in a family home with views of the surrounding Brdy ridge and direct access to the living garden.
The orientation of the land towards the sunny side invites the construction and opening of the house so that the sun shines all day into the open room, which simultaneously allows for the perception of the surrounding panoramas through the living garden.
The house is thus created as a parallel alignment of rooms along the northern side of the plot, akin to stringing beads on an invisible thread of a conceptual circulation axis that winds through all the rooms. The house then follows the slope of the land, with the energy of gravity entering the building, thus rewriting the arrangement of the rooms. Each room – each bead of this construction represents individual family members, their interconnectedness as well as independence, their freedom and right to intimacy, expressed through its own volume, specific height above the terrain, color, texture, scent… but also their place in the hierarchy of the whole - in the hierarchy of the family.
The center of the composition – the volume is the men's room – a gentlemen’s club with a seating area by the TV and the ladies’ room – the dining room. These rooms have the highest ceiling, and the other rooms slope down towards them – a slight counterpoint to the thesis of following the slope of the land. These two rooms are “rooted” through the basement into the earth.
The villa has a front with a control center for the kitchen overseeing the views to the street and welcoming all visitors from the elevated “command bridge”. At the other end is the highest point of the building – the study/children's room which, like the helm of the entire structure, will enjoy the best views of the surroundings. This room also provides access to a walkable roof in combination with a green covering.
The arrangement of the individual rooms corresponds to their distance from the street. The further from it, the greater the isolation and thus the privacy.
The main idea of the composition is to preserve the visibility of the shape/volume of individual rooms while working together within the overall mass.
One of the important artistic aspects of the investor's family is their admiration for the work of the artist - Bojko Asparuhov, especially for the colorfulness of his paintings. Therefore, each object in the villa could, for example, correspond to one shade of this artist’s palette. This is expressed through color and texture. A colorful kaleidoscope of rooms is created, together representing the amalgam of the family. The family thus becomes the living beings of Asparuhov's imagination.
The outdoor shell of the villa – the exterior skin must ensure the integrity of the volume just as the family must outwardly appear unified. The shell – the skin is smooth and cold from the outside, rougher - more haptic and warmer on the inside. The perforation of the shell must allow for good readability of the individual volumes - rooms of the composition. The object exhibits greater articulation towards the southern sunny side, where more intense activity is expected. Overall, however, the volume of the villa remains compact and elongated in the east-west direction.
The English translation is powered by AI tool. Switch to Czech to view the original text source.
0 comments
add comment


