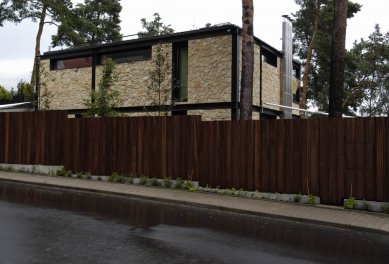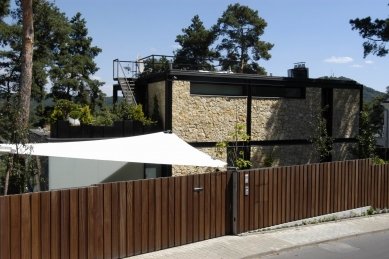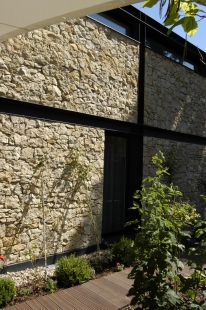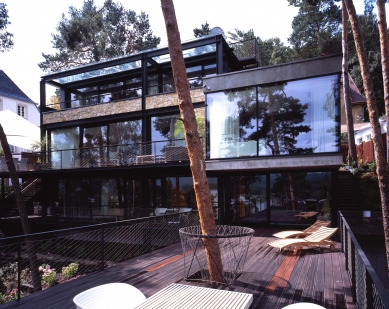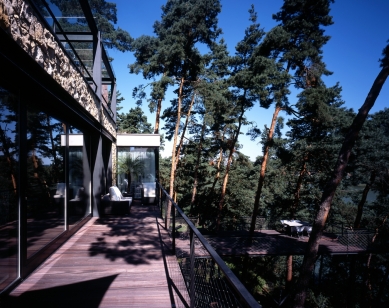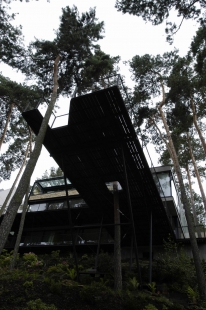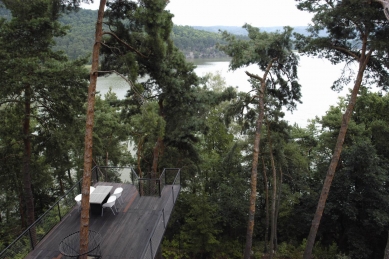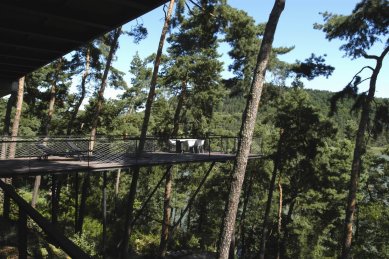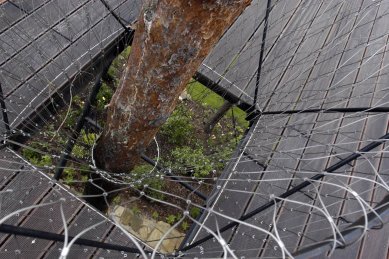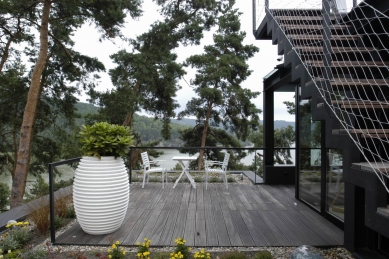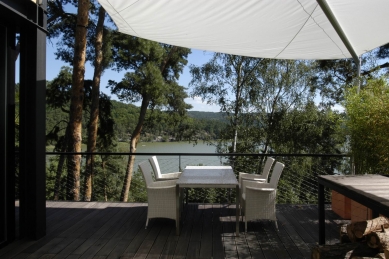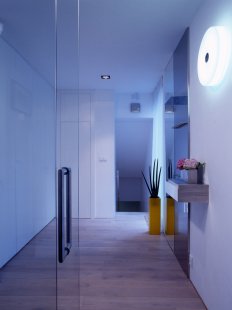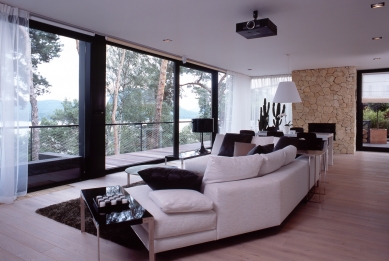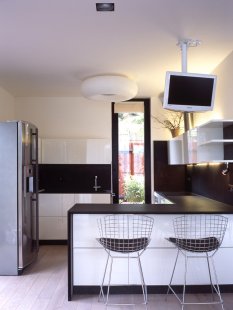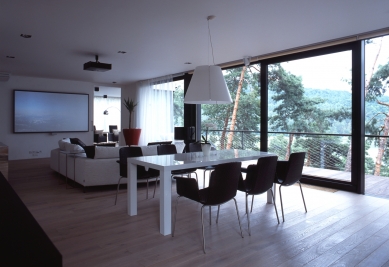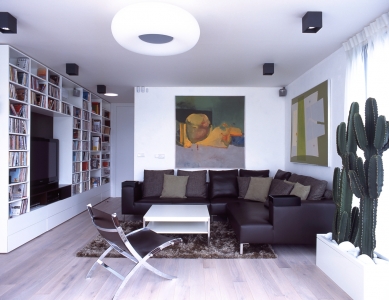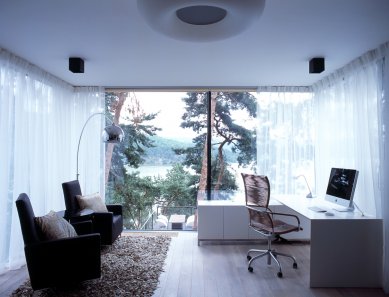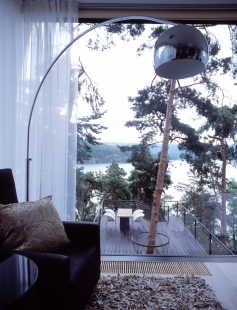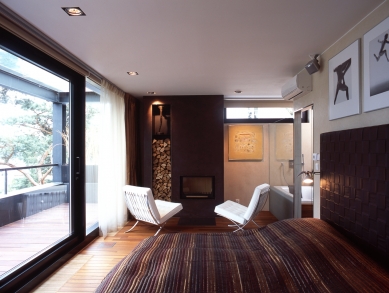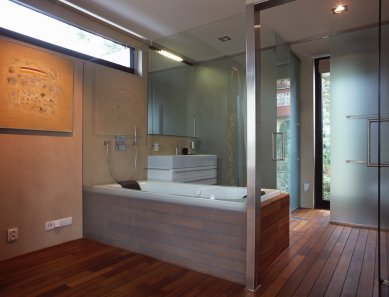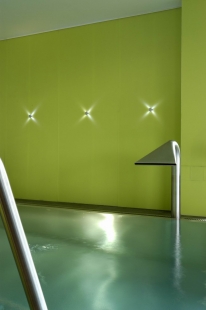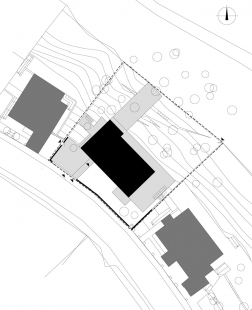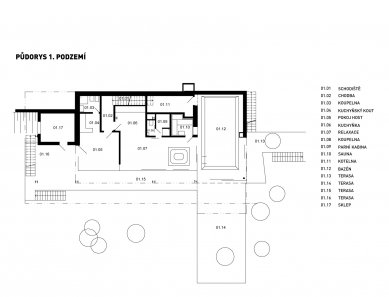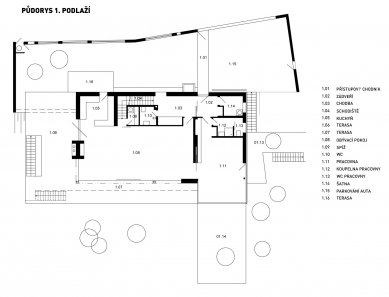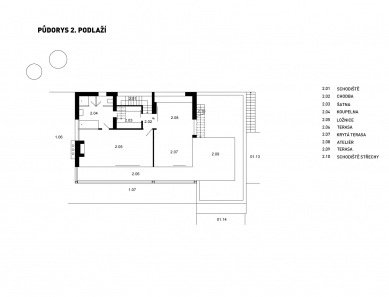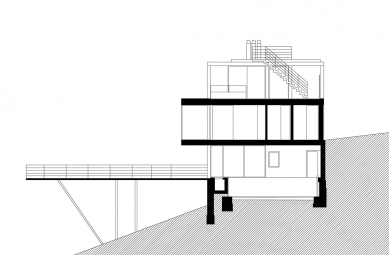
Villa by the lake

 |
The villa is designed in a modern concept using modern materials. It is a house with two above-ground floors and a basement, with the upper floor being smaller and set back. The overall concept of the house aligns with the idea of an open house.
The mass of the house is proportionate and pleasant - a segmented prism that does not overshadow the surrounding houses with its mass and opulence - representing a very modest architecture. The house is built from a steel frame in a black shade with stone cladding - sandstone, with aluminum window fittings and combined with a lower prism made of monolithic concrete clad in frosted glass, complemented by wood on the outdoor terraces.
The floors of the building are rigorously divided according to their use into relaxation, social, and quiet zones.
The English translation is powered by AI tool. Switch to Czech to view the original text source.
37 comments
add comment
Subject
Author
Date
stromy ve větru
Milan
21.08.08 09:37
Zatepleni?
Marek Fukala
21.08.08 09:23
dům
abakus
21.08.08 10:45
Re: Zatepleni?
Ondrej Vlk
21.08.08 12:18
Nejkrásnější novostavba v ČR
Jan Cervenka
21.08.08 12:09
show all comments


