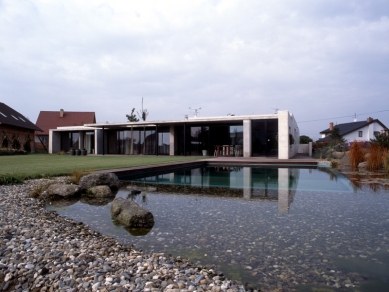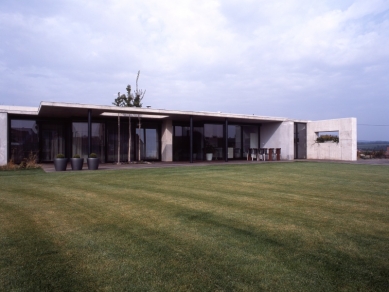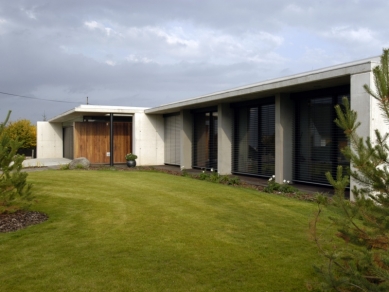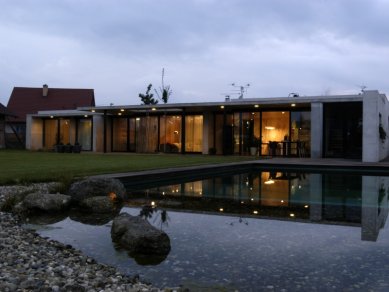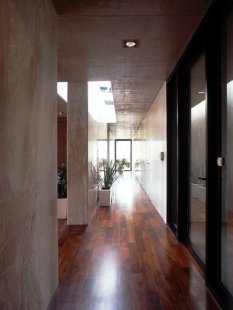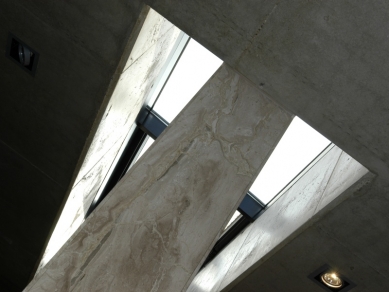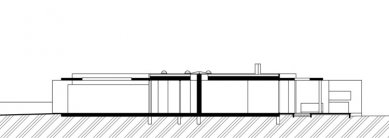
Villa in Náměšť

The plot is located near Náměšť nad Oslavou. The family house is conceived as a play of walls of various lengths in both longitudinal and transverse directions. The play is enhanced by the use of different materials on the walls - white exposed concrete, limestone cladding, wooden cladding made of American walnut. In the transverse direction, the perimeter structures are fully glazed.
The building is single-storey, without a basement, topped with a flat, completely greened roof. The central corridor is illuminated by a roof skylight.
The terrace of the main living space adjoins a natural pond with a bathing area.
The majority of the floors in the house are covered with wooden parquet or stone tiles. All structures are exposed and become part of the interior. Classic tiled stoves have been incorporated into the interior.
An interesting feature is the use of white exposed concrete made from white Danish cement and white aggregate.
The building is single-storey, without a basement, topped with a flat, completely greened roof. The central corridor is illuminated by a roof skylight.
The terrace of the main living space adjoins a natural pond with a bathing area.
The majority of the floors in the house are covered with wooden parquet or stone tiles. All structures are exposed and become part of the interior. Classic tiled stoves have been incorporated into the interior.
An interesting feature is the use of white exposed concrete made from white Danish cement and white aggregate.
The English translation is powered by AI tool. Switch to Czech to view the original text source.
13 comments
add comment
Subject
Author
Date
Krasa, krasa krasa ale...
marekaaa
20.11.08 12:41
Super stavba
;-)
20.11.08 10:06
snad to neni v satelitu?
sany
21.11.08 05:05
pozemok
Tomáš Džadoň
23.11.08 11:34
Hnus, hnus, hnus a...
marekbbb
23.11.08 08:58
show all comments



