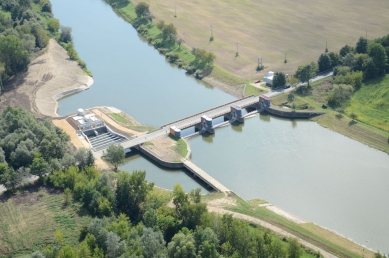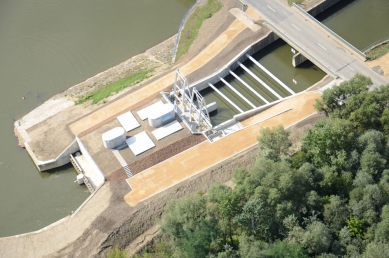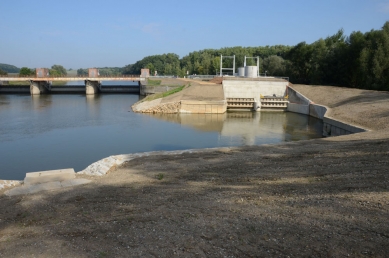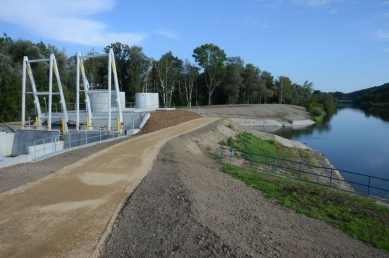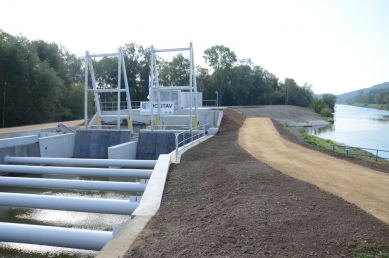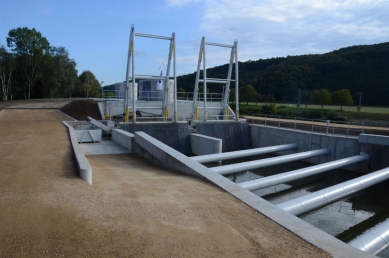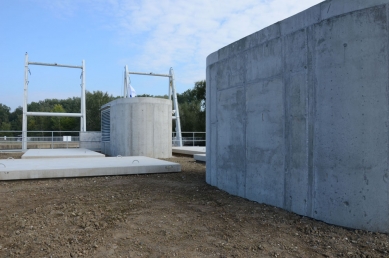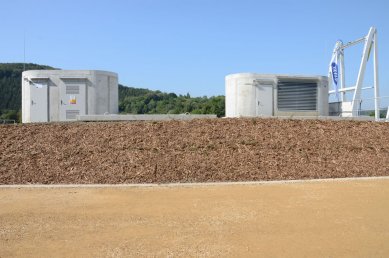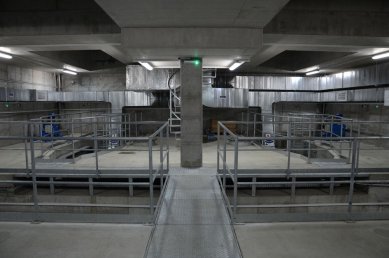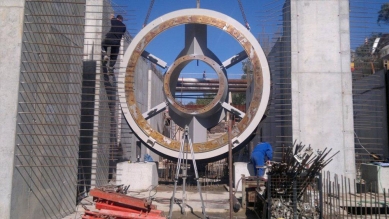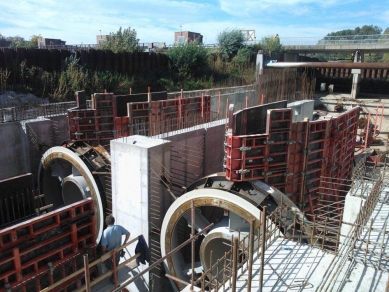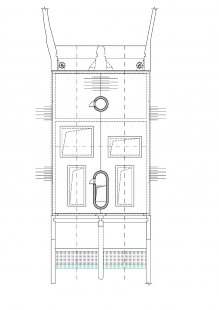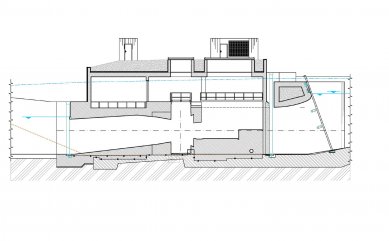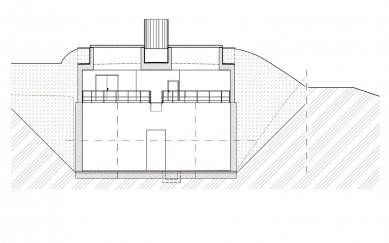
Hydroelectric Power Plant Bělov

The design is based on the original documentation for the building permit, which was prepared by the company Aquatis, s.r.o. in the years 1993-96. The construction began with the modification of the riverbed and was then flooded and abandoned. It deteriorated for more than 12 years until a new investor purchased it and started modifying the project and construction.
We adapted the power plant to the surrounding landscape; it is hidden under an earthen embankment, with only ventilation shafts and access staircases protruding from it, and entry is similar to entering a submarine.
The power plant is a separate monolithic reinforced concrete structure with two inflow fields. In each field stands a generator and the turbine’s transmission. A cleaning machine with a screw conveyor is located at the inflow front. We embedded the container for the debris below ground level to blend in as much as possible with the surroundings. The screens smoothly connect to the front wall of the inflow head. The inflow structure ends with a groove for temporary fencing and continues with the machine room. The inflow starts the pressure part of the water conduit to the turbines with a performance of 2 x 0.8 MW. The outflow of water from the turbines passes through a suction box also equipped with grooves for temporary fencing.
The design utilizes exposed concrete as the primary structural material complemented by raw industrial-style metal elements. To prevent feet from sinking into the damp grass on the roof, it is equipped with stone stepping stones. The traffic areas are strengthened with crushed stone.
We adapted the power plant to the surrounding landscape; it is hidden under an earthen embankment, with only ventilation shafts and access staircases protruding from it, and entry is similar to entering a submarine.
The power plant is a separate monolithic reinforced concrete structure with two inflow fields. In each field stands a generator and the turbine’s transmission. A cleaning machine with a screw conveyor is located at the inflow front. We embedded the container for the debris below ground level to blend in as much as possible with the surroundings. The screens smoothly connect to the front wall of the inflow head. The inflow structure ends with a groove for temporary fencing and continues with the machine room. The inflow starts the pressure part of the water conduit to the turbines with a performance of 2 x 0.8 MW. The outflow of water from the turbines passes through a suction box also equipped with grooves for temporary fencing.
The design utilizes exposed concrete as the primary structural material complemented by raw industrial-style metal elements. To prevent feet from sinking into the damp grass on the roof, it is equipped with stone stepping stones. The traffic areas are strengthened with crushed stone.
The English translation is powered by AI tool. Switch to Czech to view the original text source.
1 comment
add comment
Subject
Author
Date
priehrada
Ivan Šefčík
22.02.14 12:58
show all comments


