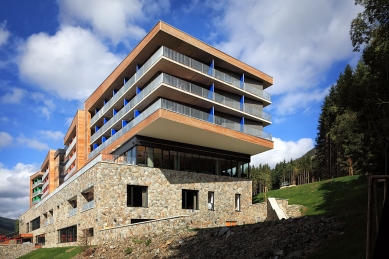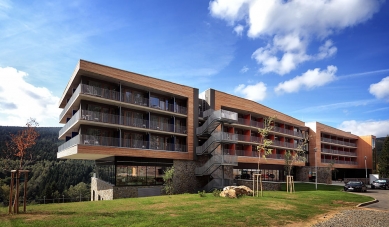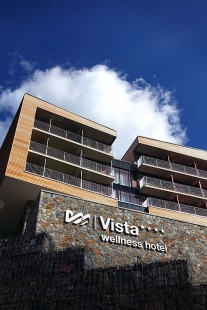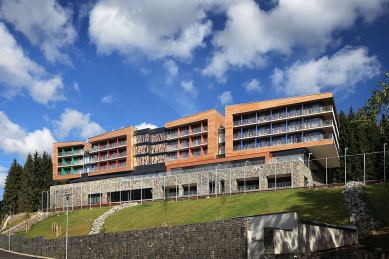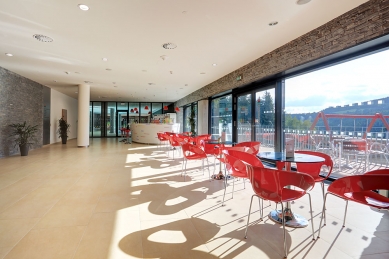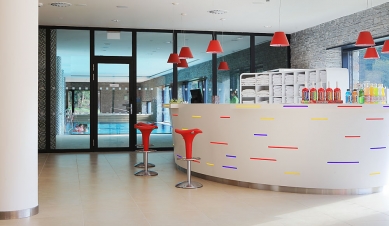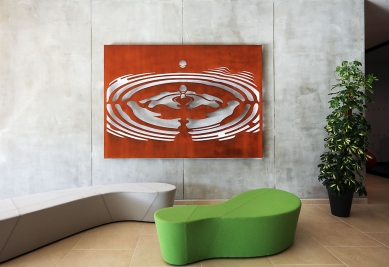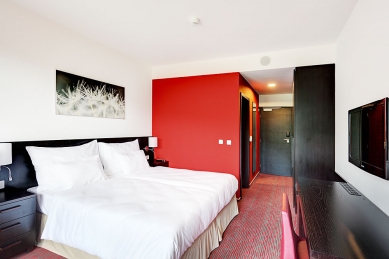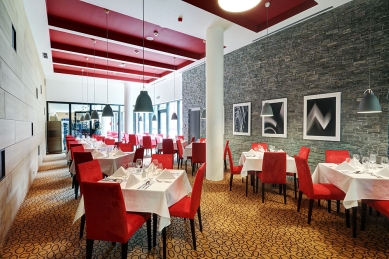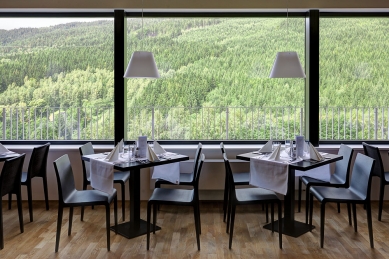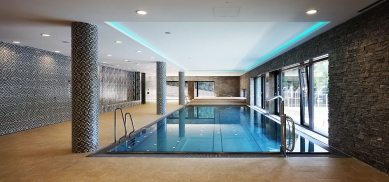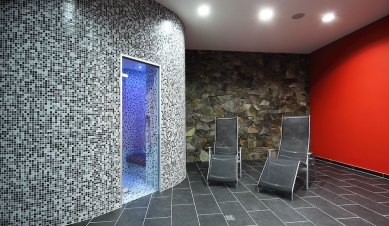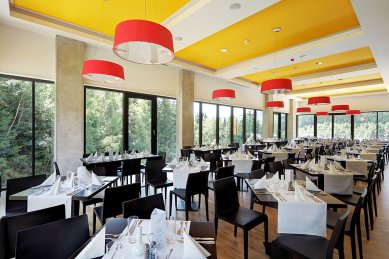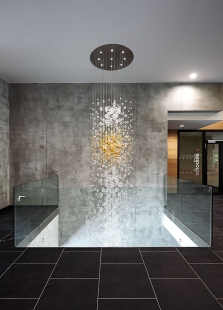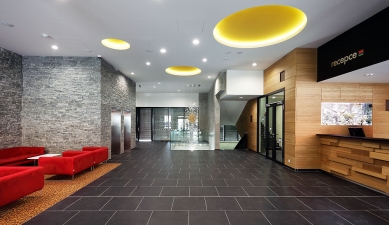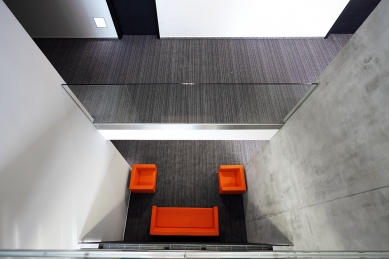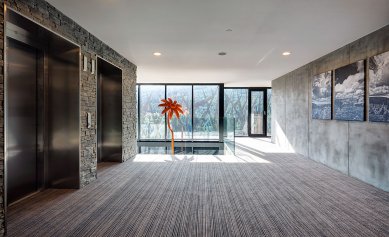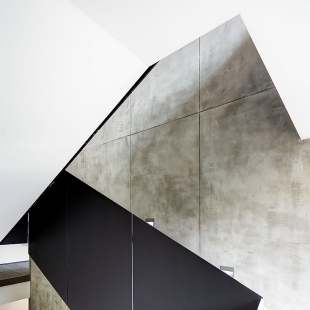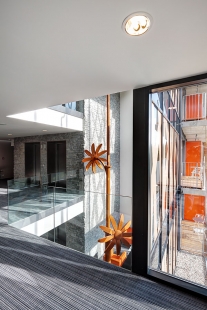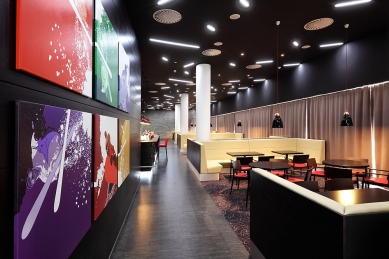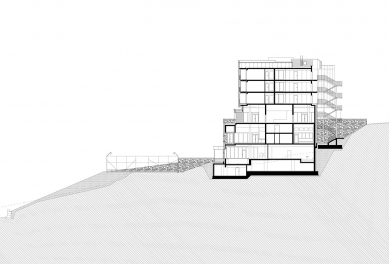
Wellness Hotel Vista****

Wellness Hotel Vista**** is located in the northern part of the village of Dolní Morava. It will be part of a large complex Dolní Morava, a relaxation & sport resort
Urban planning solution
The urban concept is based on the traditional placement of mountain buildings. The main entrance is designed from the side of the slope. The elongated mass is oriented in the direction of the contour lines. The western facade opens to an attractive view of the greenery of the opposite hill Klepáč. The level of the main entrance is derived from the elevation of the existing road. The underground garages are set into the ground and form the base of the tennis courts.
The concept of greenery respects the local landscape character. The terrain adjustments follow the original slope of the land. Retaining walls are made of gabions from local stone. Local species of greenery were used for the plantings.
Parking is provided in sufficiently sized underground garages (70 spaces). The entrance to the underground garages is from the road on the western side of the plot. The project also includes parking along the road on the western side of the building (52 spaces + 2x bus) and 7 parking spaces in front of the hotel entrance.
Architectural solution
The facades are dominated by locally traditionally used materials. The stone base made of local stone evokes the plinth of mountain huts. The wooden cladding of the residential part is made from untreated larch boards. The gradual natural aging of the cladding will allow the building to merge with the beautiful surrounding nature.
The building consists of two basic masses, a stone plinth of the hotel's facilities and wooden three-story blocks of hotel rooms. These two basic elements are separated by a richly glazed entrance level, which allows panoramic views of the beautiful surroundings. This part connects both operations communication-wise and simultaneously acoustically separates them.
The entrance level connects in height to the access road. The entrance hall with reception is located in the center of the layout and splits the floor plan into the left part for restaurants and the right part for facilities. This hall serves as the communication hub of the entire hotel. Through elevators and the main staircase, it is connected to the facilities on the lower floors as well as to the accommodation part above it.
The hotel restaurant offers a beautiful view of the surroundings not only from the large terrace but also through the fully glazed facade. The à la carte restaurant is designed as a protected intimate space where visitors can enjoy the culinary specialties on offer. Next to the reception are the management offices and a spacious hotel ski room with direct access.
The accommodation part of the hotel is accessible by stairs or elevator through the reception. The standard of room furnishings corresponds to a **** hotel. The accommodation capacity is 100 double rooms (30% with the option of connecting two rooms), 5 suites, and 1 presidential suite. The three-story accommodation mass is formed by four interlocking wooden beams, divided by loggias with prominent colorful elements of the dividing walls.
The first underground floor consists of the congress operations and social spaces of the hotel. The air-conditioned congress operation is designed with a maximum capacity of 300 people. It consists of a main hall for 250 people, whose area can be divided by mobile walls, and several salons. The central part of the layout is formed by a foyer around the main staircase, which will be used for receptions. From this space, there is access to a dance bar with a capacity of 100 people, a two-lane bowling alley, a golf simulator, a billiards room, and a gentlemen's club with a fireplace.
The dance bar will have the option to serve quick meals from the main kitchen. The kitchen on this floor serves as support for the main kitchen operation on the 1st floor and as support for receptions and coffee breaks. Following the kitchen is the staff's daily room.
The second underground floor is primarily intended for relaxation and sports activities. These operations are complemented by a separate part of the hotel's facilities. The center of the layout again consists of a central hall with a dominant reception element, from which the individual operations are accessible. The largest part of the floor is occupied by the spa and wellness operation. The dominant part of the spa is the swimming pool hall, with a stainless steel swimming pool of 14x4.5m, a whirlpool, and a beautiful panoramic view of the surroundings. From the swimming pool hall, there is access to the outdoor sunbathing area in front of the southern facade of the hotel and the sauna world. The sauna world consists of Finnish sauna and steam rooms with rich facilities and a Kneipp bath. The wellness operation utilizes the facilities of the spa, allowing a wide range of relaxation techniques, especially various types of massages, as well as soft pack, hammam, and Rasul.
The relaxation area is complemented by a fitness center, a small gym, and a children's world, all accessible separately from the central hall. From the hall, there is access to an outdoor terrace with a connected children's playground and tennis courts.
The underground garage has a capacity of 70 vehicles. The garage is divided into two levels connected by a ramp. This floor also includes a delivery yard, kitchen facilities, and swimming pool technology.
Urban planning solution
The urban concept is based on the traditional placement of mountain buildings. The main entrance is designed from the side of the slope. The elongated mass is oriented in the direction of the contour lines. The western facade opens to an attractive view of the greenery of the opposite hill Klepáč. The level of the main entrance is derived from the elevation of the existing road. The underground garages are set into the ground and form the base of the tennis courts.
The concept of greenery respects the local landscape character. The terrain adjustments follow the original slope of the land. Retaining walls are made of gabions from local stone. Local species of greenery were used for the plantings.
Parking is provided in sufficiently sized underground garages (70 spaces). The entrance to the underground garages is from the road on the western side of the plot. The project also includes parking along the road on the western side of the building (52 spaces + 2x bus) and 7 parking spaces in front of the hotel entrance.
Architectural solution
The facades are dominated by locally traditionally used materials. The stone base made of local stone evokes the plinth of mountain huts. The wooden cladding of the residential part is made from untreated larch boards. The gradual natural aging of the cladding will allow the building to merge with the beautiful surrounding nature.
The building consists of two basic masses, a stone plinth of the hotel's facilities and wooden three-story blocks of hotel rooms. These two basic elements are separated by a richly glazed entrance level, which allows panoramic views of the beautiful surroundings. This part connects both operations communication-wise and simultaneously acoustically separates them.
The entrance level connects in height to the access road. The entrance hall with reception is located in the center of the layout and splits the floor plan into the left part for restaurants and the right part for facilities. This hall serves as the communication hub of the entire hotel. Through elevators and the main staircase, it is connected to the facilities on the lower floors as well as to the accommodation part above it.
The hotel restaurant offers a beautiful view of the surroundings not only from the large terrace but also through the fully glazed facade. The à la carte restaurant is designed as a protected intimate space where visitors can enjoy the culinary specialties on offer. Next to the reception are the management offices and a spacious hotel ski room with direct access.
The accommodation part of the hotel is accessible by stairs or elevator through the reception. The standard of room furnishings corresponds to a **** hotel. The accommodation capacity is 100 double rooms (30% with the option of connecting two rooms), 5 suites, and 1 presidential suite. The three-story accommodation mass is formed by four interlocking wooden beams, divided by loggias with prominent colorful elements of the dividing walls.
The first underground floor consists of the congress operations and social spaces of the hotel. The air-conditioned congress operation is designed with a maximum capacity of 300 people. It consists of a main hall for 250 people, whose area can be divided by mobile walls, and several salons. The central part of the layout is formed by a foyer around the main staircase, which will be used for receptions. From this space, there is access to a dance bar with a capacity of 100 people, a two-lane bowling alley, a golf simulator, a billiards room, and a gentlemen's club with a fireplace.
The dance bar will have the option to serve quick meals from the main kitchen. The kitchen on this floor serves as support for the main kitchen operation on the 1st floor and as support for receptions and coffee breaks. Following the kitchen is the staff's daily room.
The second underground floor is primarily intended for relaxation and sports activities. These operations are complemented by a separate part of the hotel's facilities. The center of the layout again consists of a central hall with a dominant reception element, from which the individual operations are accessible. The largest part of the floor is occupied by the spa and wellness operation. The dominant part of the spa is the swimming pool hall, with a stainless steel swimming pool of 14x4.5m, a whirlpool, and a beautiful panoramic view of the surroundings. From the swimming pool hall, there is access to the outdoor sunbathing area in front of the southern facade of the hotel and the sauna world. The sauna world consists of Finnish sauna and steam rooms with rich facilities and a Kneipp bath. The wellness operation utilizes the facilities of the spa, allowing a wide range of relaxation techniques, especially various types of massages, as well as soft pack, hammam, and Rasul.
The relaxation area is complemented by a fitness center, a small gym, and a children's world, all accessible separately from the central hall. From the hall, there is access to an outdoor terrace with a connected children's playground and tennis courts.
The underground garage has a capacity of 70 vehicles. The garage is divided into two levels connected by a ramp. This floor also includes a delivery yard, kitchen facilities, and swimming pool technology.
The English translation is powered by AI tool. Switch to Czech to view the original text source.
11 comments
add comment
Subject
Author
Date
jiný úhel pohledu...
lasifa
25.09.12 04:02
ad. lasifa
A.J.K.
25.09.12 11:40
čirá hrůza
šárka z hor
26.09.12 10:20
ad vyse
Jan Kožnar
26.09.12 04:55
ad Jan Kožnar - obecní architekt?
lasifa
26.09.12 09:53
show all comments


